OpalAi
From Scan to BIM Instantly with Your Phone
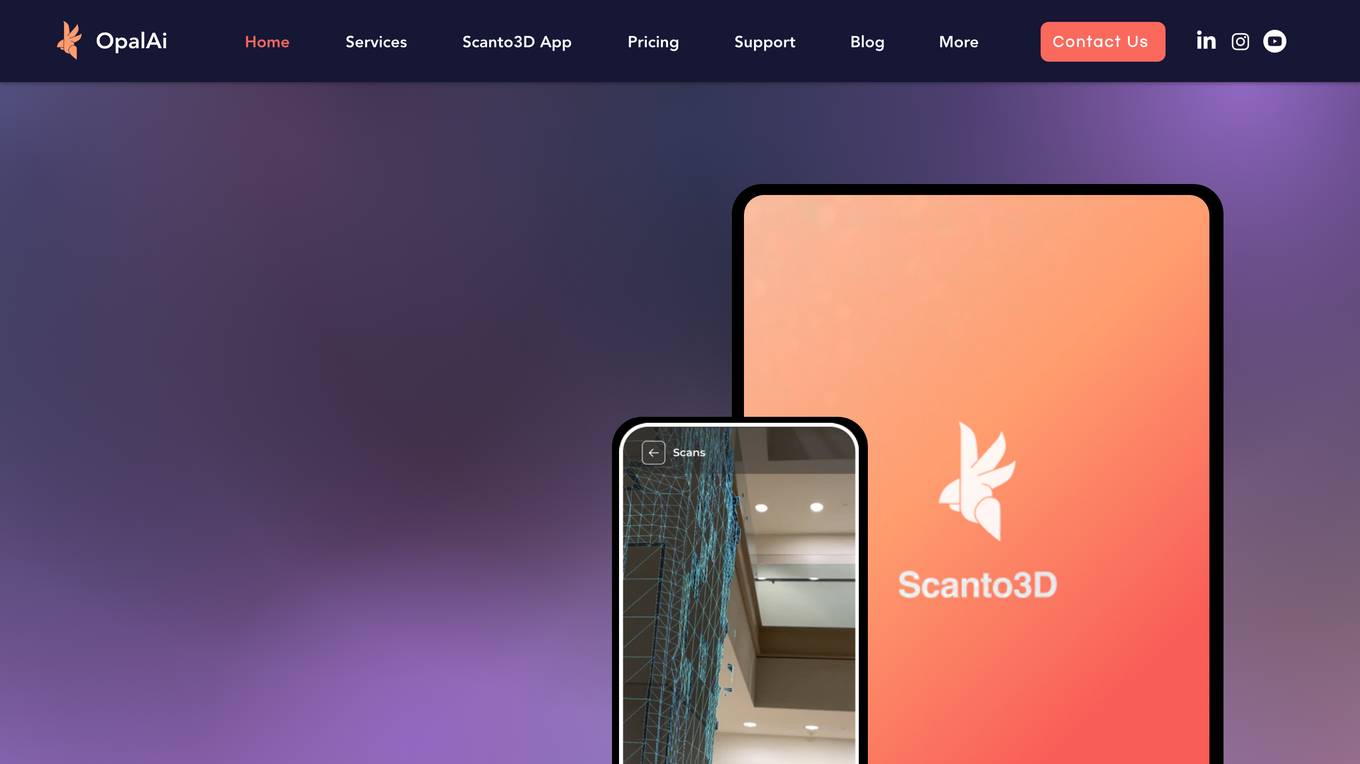
OpalAi is a revolutionary floor plan creator app that empowers users to create detailed floor plans and BIM models using only their iPhone or iPad. With its cutting-edge AI technology, OpalAi automates the entire process, eliminating the need for manual measurements, note-taking, and furniture removal. Simply scan your space, texture it within the app, and upload the project to receive a complete floor plan in just 10 minutes. OpalAi supports various output formats, including 3D CAD & BIM models, Revit, AutoCAD, Sketchup, Rhino, PDF, and 2020 Design models, with options for textured and colored models. The app's advanced features and capabilities make it an ideal tool for architects, contractors, real estate agents, interior designers, and homeowners alike.
For Tasks:
Click tags to check more tools for each tasksFor Jobs:
Features
Advantages
Disadvantages
Frequently Asked Questions
Alternative AI tools for OpalAi
Similar sites

OpalAi
OpalAi is a revolutionary floor plan creator app that empowers users to create detailed floor plans and BIM models using only their iPhone or iPad. With its cutting-edge AI technology, OpalAi automates the entire process, eliminating the need for manual measurements, note-taking, and furniture removal. Simply scan your space, texture it within the app, and upload the project to receive a complete floor plan in just 10 minutes. OpalAi supports various output formats, including 3D CAD & BIM models, Revit, AutoCAD, Sketchup, Rhino, PDF, and 2020 Design models, with options for textured and colored models. The app's advanced features and capabilities make it an ideal tool for architects, contractors, real estate agents, interior designers, and homeowners alike.
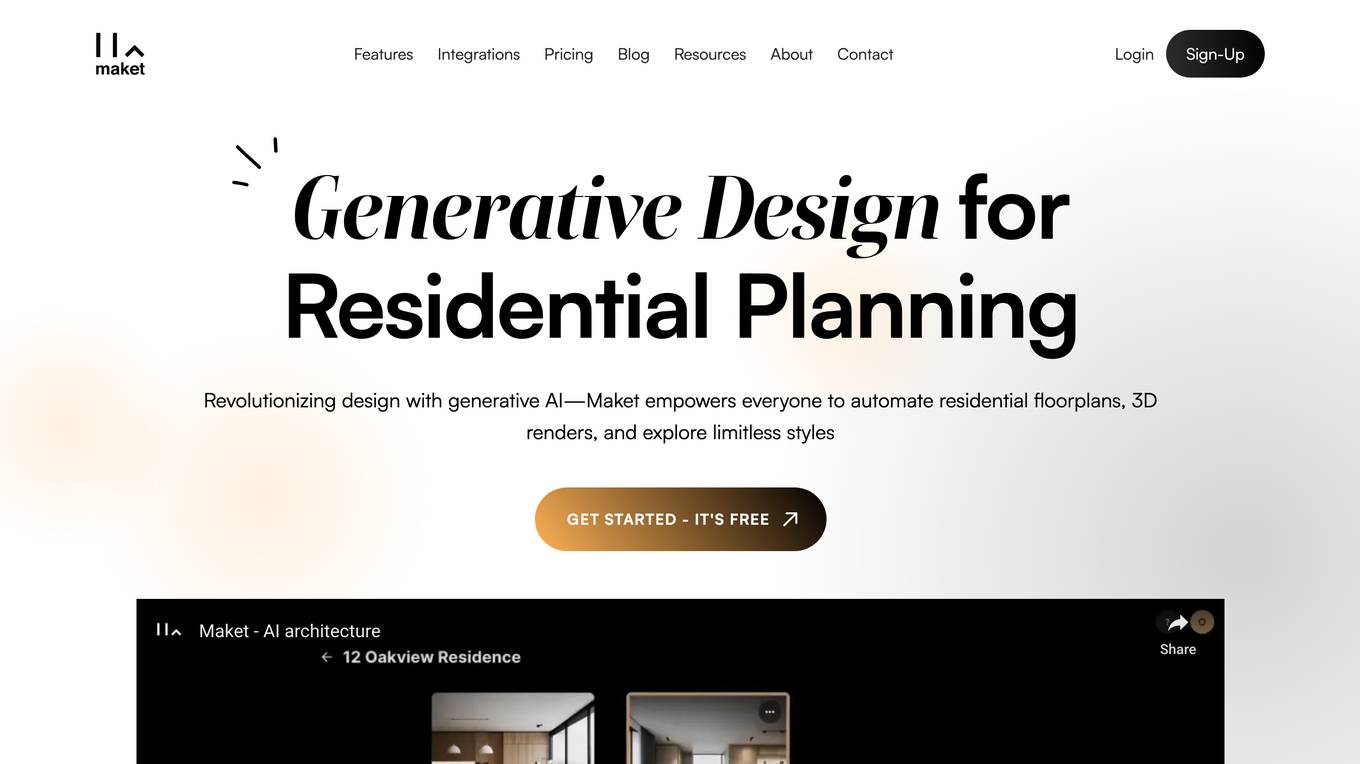
Maket
Maket is an AI-powered floor plan creation tool that allows users to design residential floor plans quickly and easily. With Maket, users can create new floor plans, edit existing ones, and visualize designs in various styles, all in one simple, AI-powered workspace. The tool is designed to be user-friendly, eliminating the need for architecture experience or CAD software. Maket aims to help homeowners, builders, and real estate professionals plan smarter, move faster, and build with confidence.
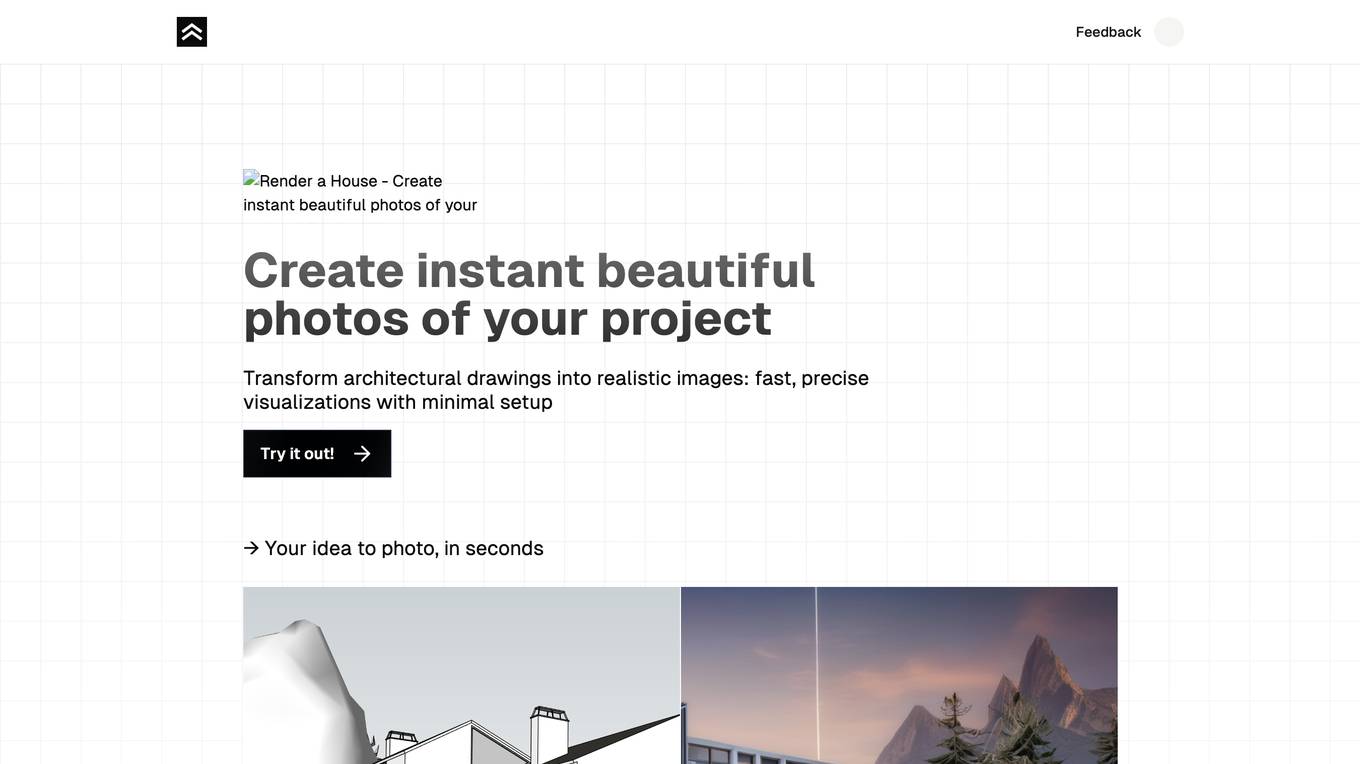
Render a house
Render a house is an online tool that allows you to transform architectural drawings into realistic images. It is fast, precise, and requires minimal setup. You can use it to create beautiful photos of your project, set up environments in a snap, use hand-drawn sketches, and preview different materials.
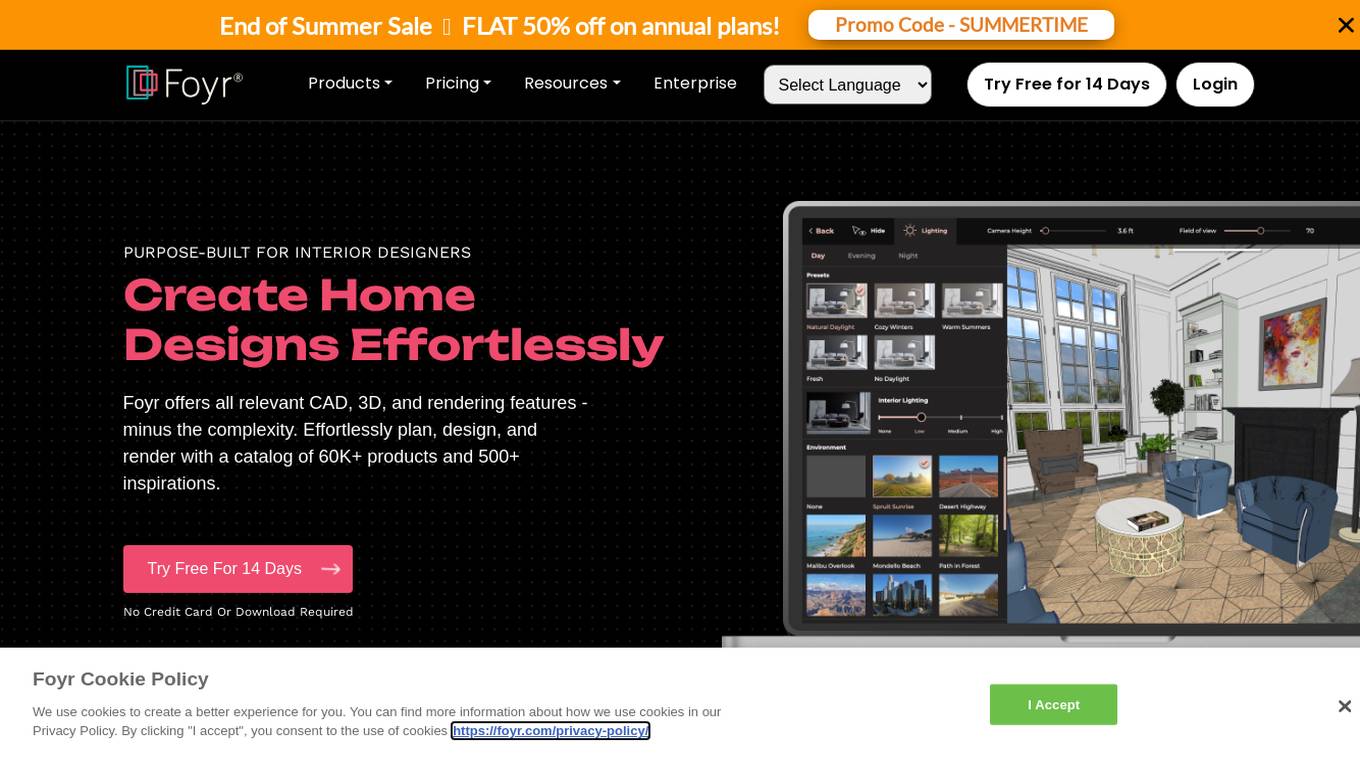
Foyr
Foyr is a leading free 3D interior design software designed for professionals. It offers a user-friendly interface with AI-powered tools to streamline tasks and elevate designs. With a catalog of 60K+ products and 500+ inspirations, users can effortlessly plan, design, and render interior spaces. Foyr allows users to create floor plans, design spaces, and generate photorealistic 3D renders or 360 walkthroughs for various projects, whether residential or commercial. The application also enables real-time AR design visualization, collaboration from anywhere, and access to design projects on the cloud.
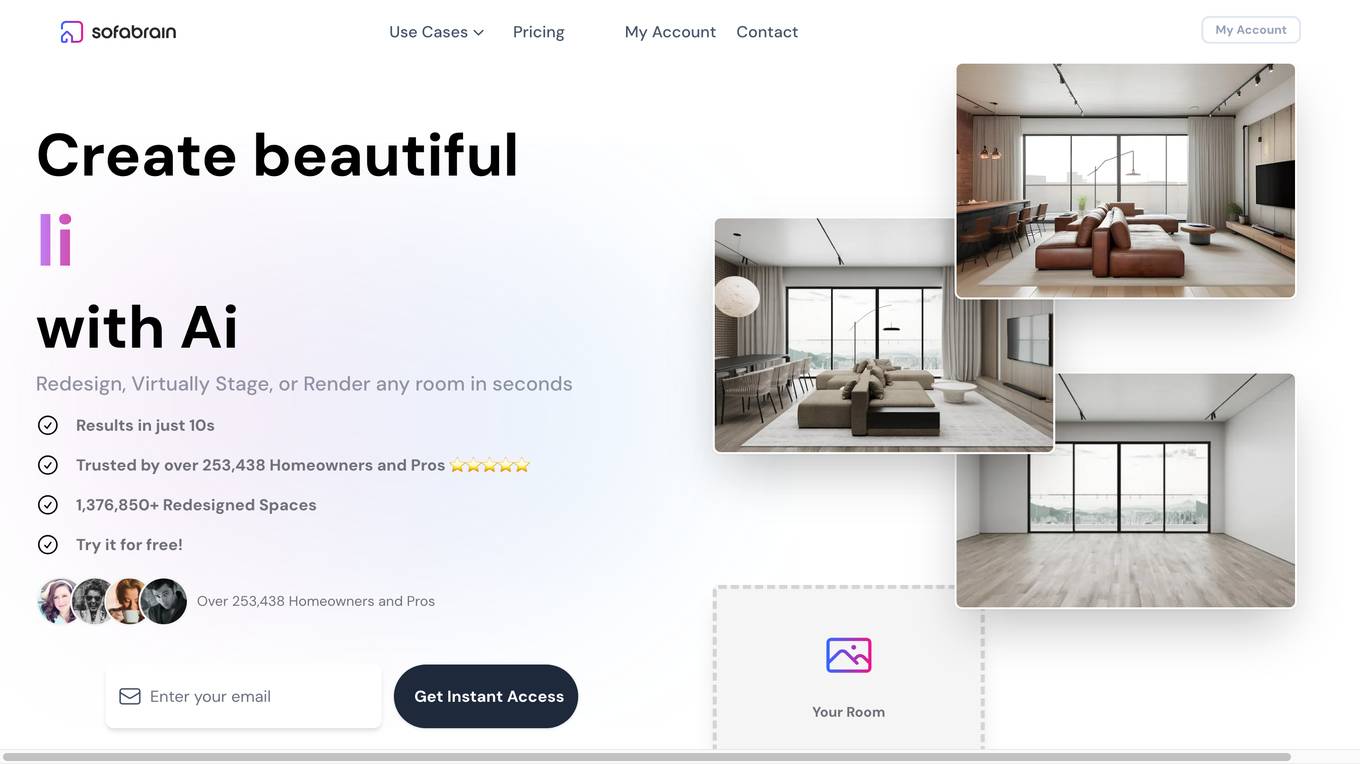
SofaBrain
SofaBrain is an AI interior design application that offers virtual home staging software, catering to interior designers, real estate agents, and homeowners. With the ability to redesign, virtually stage, or render any room in seconds, SofaBrain has been trusted by over 253,438 homeowners and professionals. The application allows users to upload property images, select from 20 different interior design styles, and transform spaces with AI technology. SofaBrain helps users save time and money by providing cost-effective and efficient interior design solutions. Users can tailor any space to their preferences, customize every aspect of a property, and receive smart room advice instantly. The application is suitable for interior designers, real estate agents, homeowners, and furniture stores, offering a perfect solution for everyone involved in the design and decoration process.
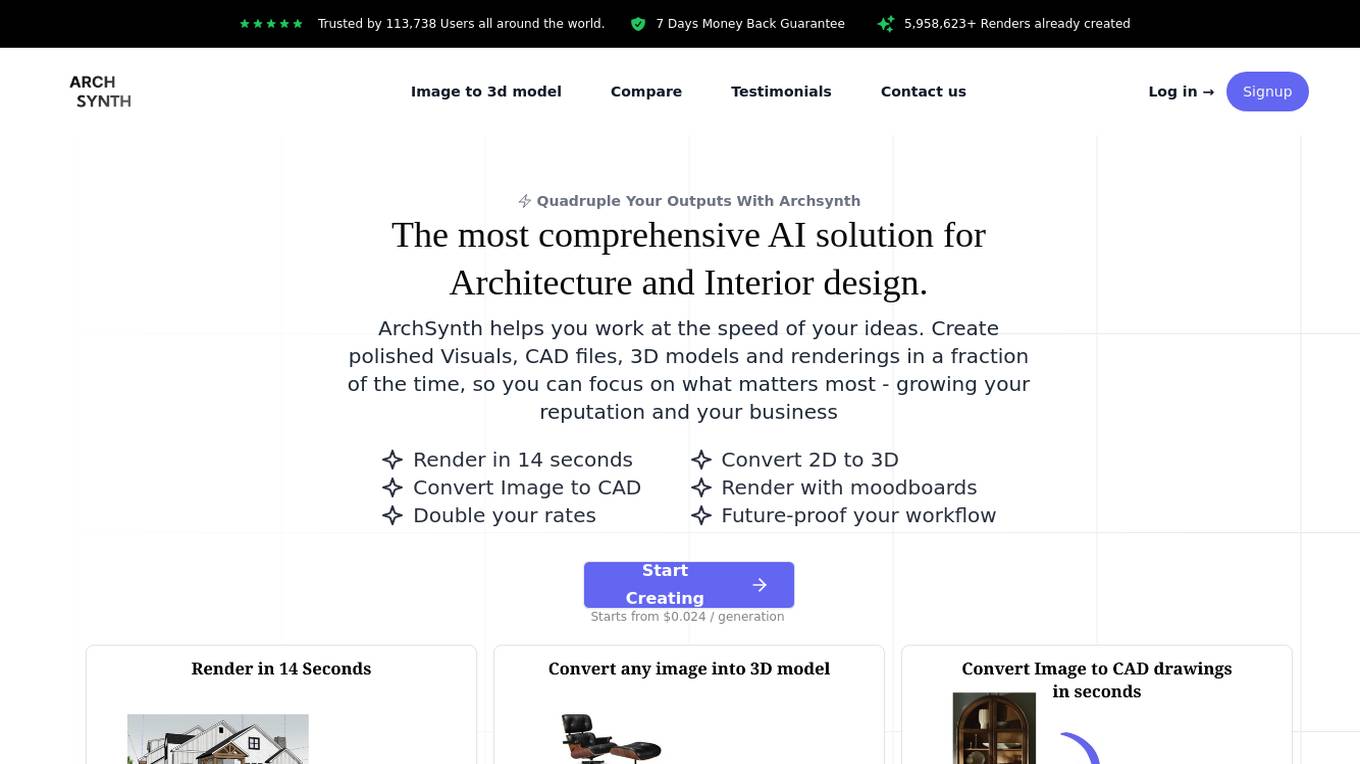
Archsynth
Archsynth is an AI-powered application that revolutionizes the architecture and interior design industry by converting sketches into high-quality renders in seconds. With features like sketch to render, text to image, background removal, and AI assistant analysis, Archsynth offers a comprehensive solution for creating polished visuals, CAD files, 3D models, and renderings efficiently. Trusted by over 113,738 users worldwide, Archsynth aims to enhance efficiency, image quality, and workflow while providing substantial cost savings to users.
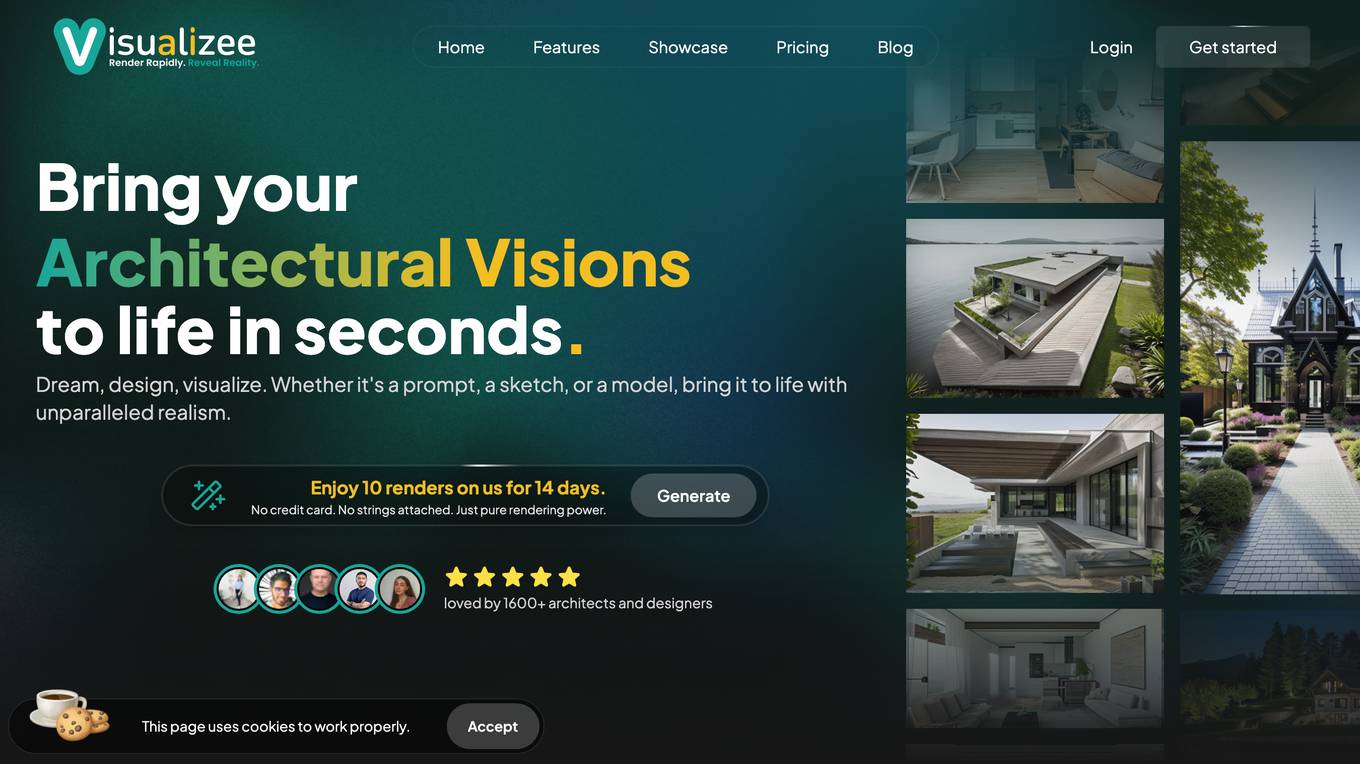
Visualizee.ai
Visualizee.ai is the #1 AI rendering tool that transforms sketches, images, 3D models, or text prompts into realistic renders in just 10 seconds. It offers tools to enhance creativity, such as converting low-detail models into high-resolution renders, inpainting missing parts of images, and upscaling image resolution without compromising detail. With pricing plans starting at $9, Visualizee.ai is trusted by over 2100 architects and designers for its ease of use and efficiency in generating renders. The application allows users to create unlimited renders, work directly on 3D models, and iterate quickly to achieve perfect results, making it an essential tool for architects and designers.
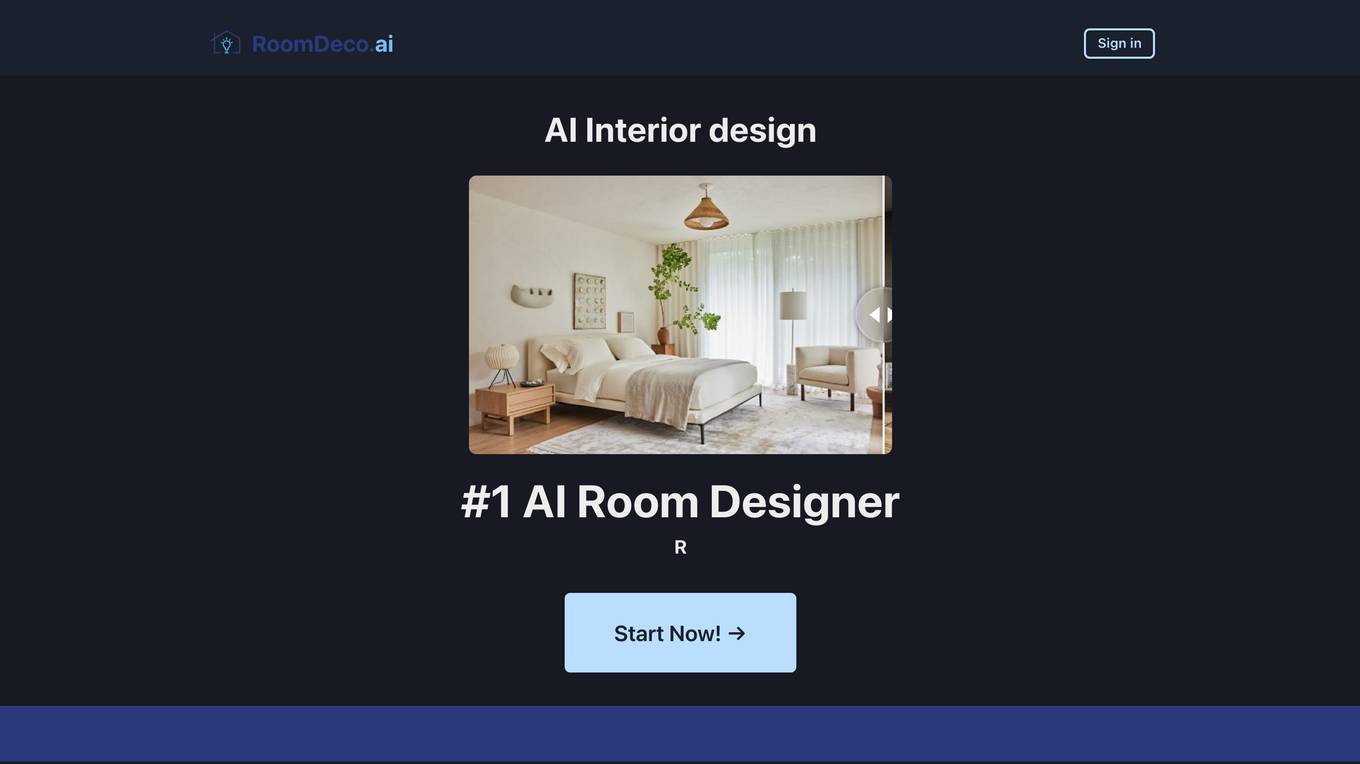
RoomDeco
RoomDeco is an AI-powered interior design tool that allows users to redesign interiors in seconds. It offers a wide range of features, including the ability to generate countless styles and options, set specific colors and materials, and download the RoomDeco extension to right-click any image on the web and send it to RoomDeco AI to change the style. RoomDeco is perfect for home owners and buyers, real estate agents, contractors, interior designers, and virtual stagers.
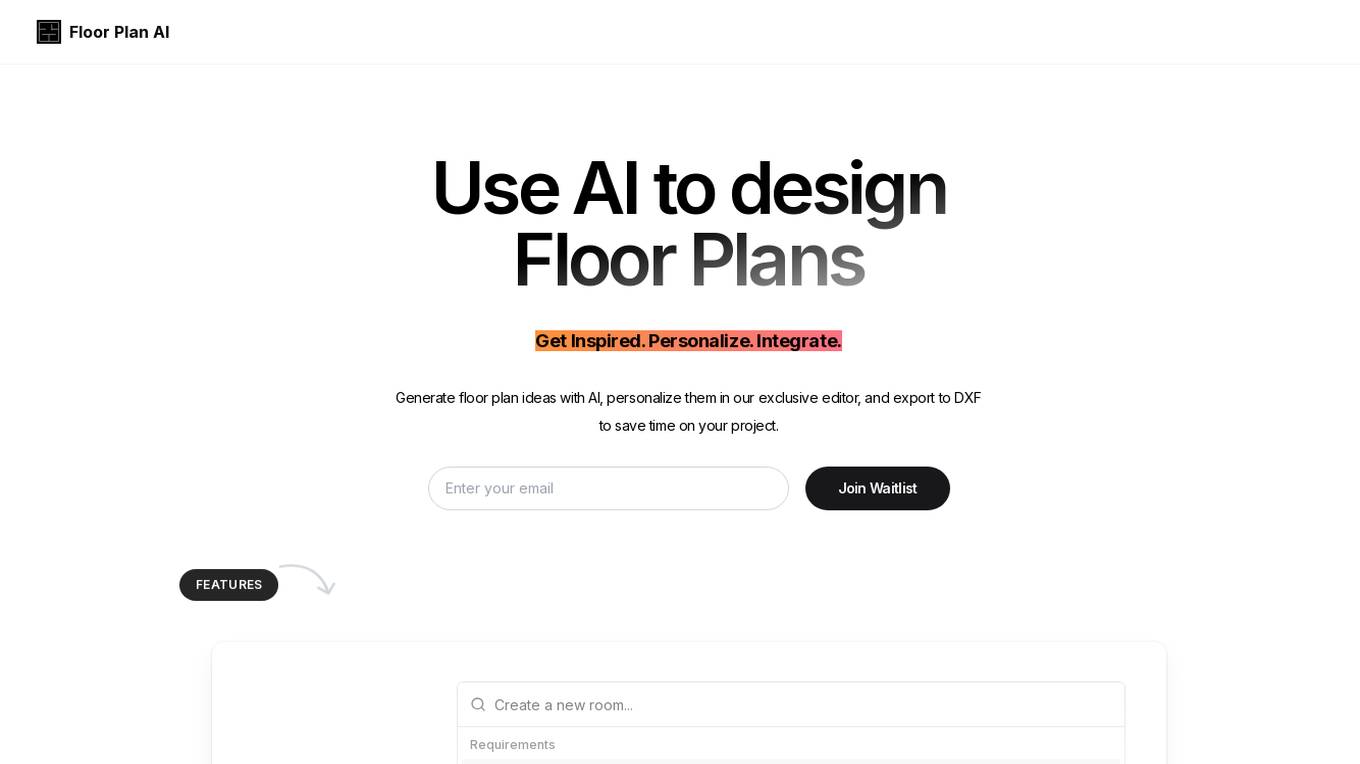
AI Floor Plan Generator
The AI Floor Plan Generator is an innovative tool that utilizes artificial intelligence to assist users in designing floor plans. Users can generate floor plan ideas with AI, personalize them in the exclusive editor, and export them to DXF format to save time on their projects. The tool offers features such as generating floor plans based on specific requirements, easy customization with a web editor, and exporting options. With different pricing plans available, users can choose the one that suits their needs best. The tool is designed to streamline the floor planning process and enhance productivity for individuals and teams.
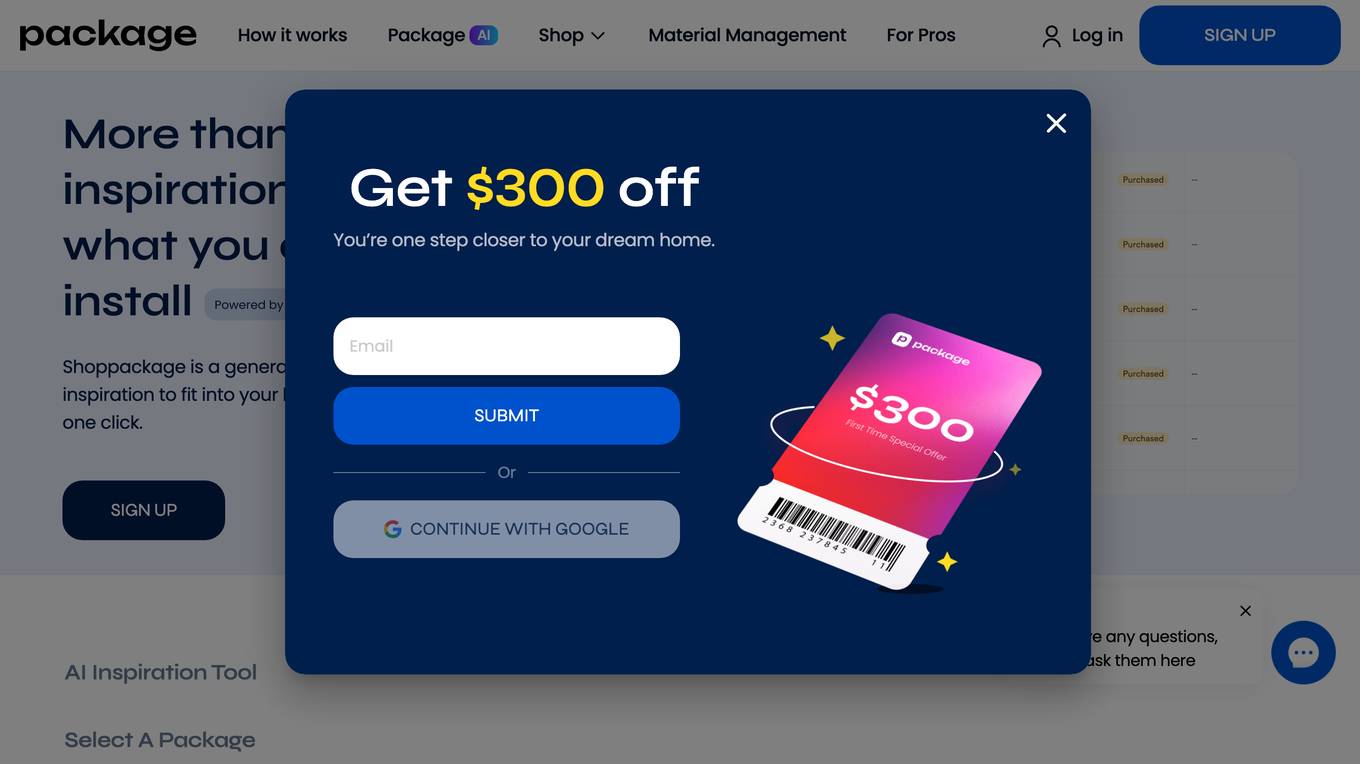
Package
Package is a generative AI rendering tool that helps homeowners envision different renovation styles, receive recommended material packages, and streamline procurement with just one click. It offers a wide range of design packages curated by experts, allowing users to customize items to fit their specific style. Package also provides 3D renderings, material management, and personalized choices, making it easy for homeowners to bring their design ideas to life.
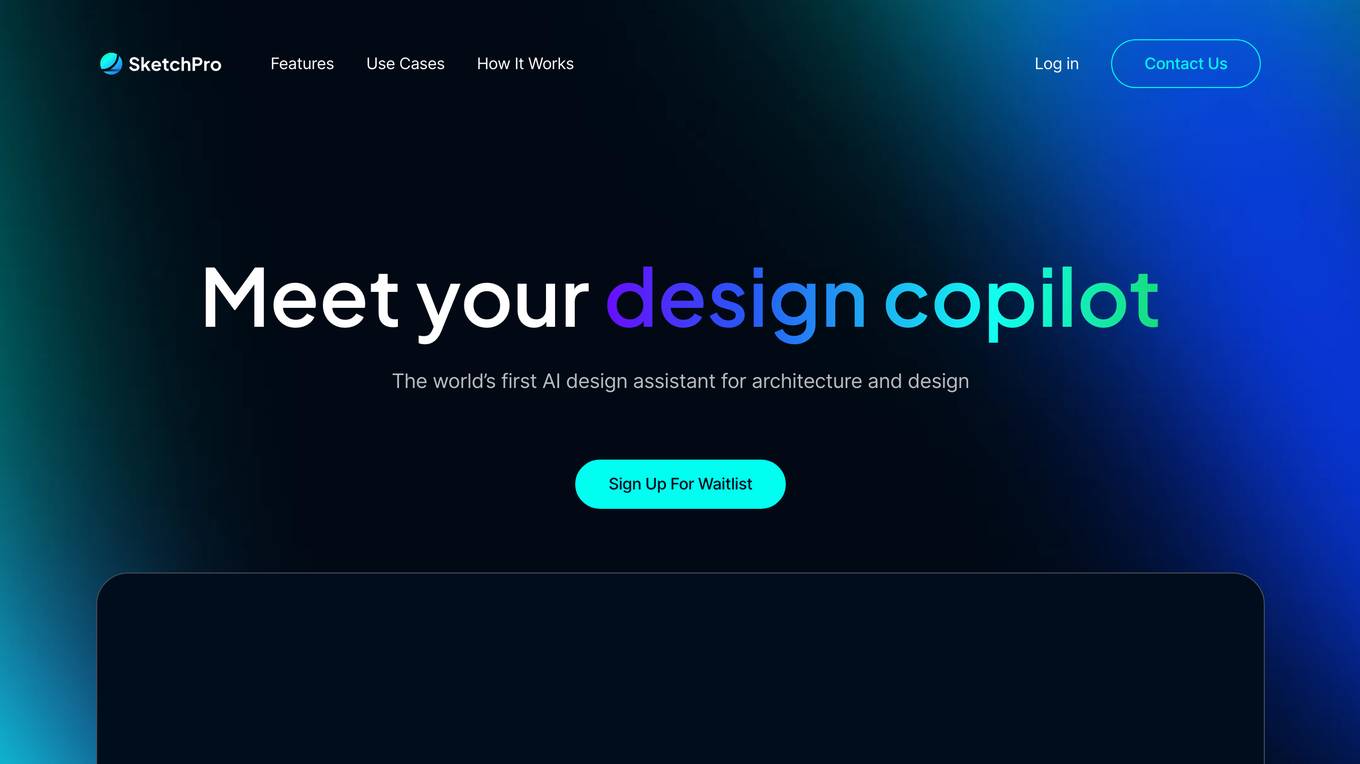
SketchPro
SketchPro is the world's first AI design assistant for architecture and design. It allows users to create realistic 3D models and visualizations from simple sketches, elevations, or images. SketchPro is powered by AI, which gives it the ability to understand natural language instructions and generate designs that are both accurate and visually appealing. With SketchPro, architects and designers can save time and effort, and explore more creative possibilities.
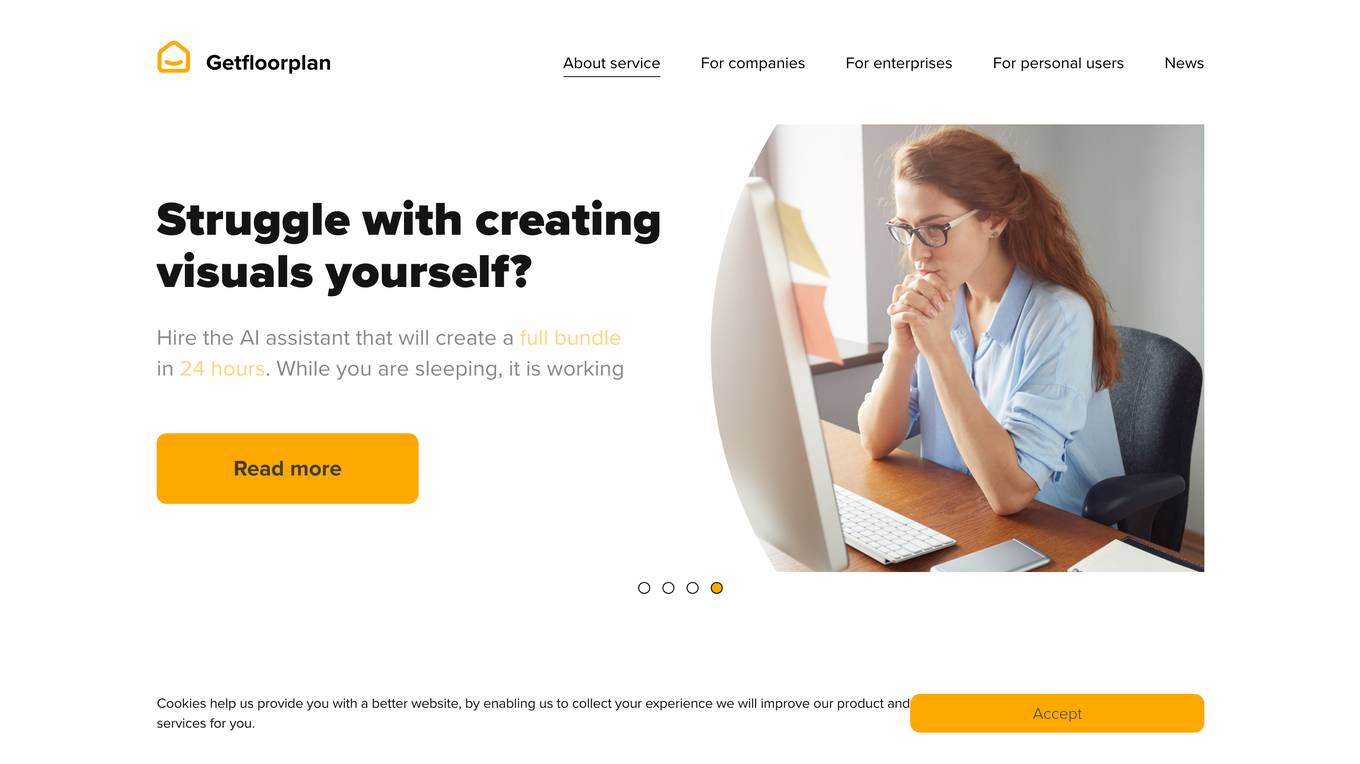
Getfloorplan
Getfloorplan is an AI-powered platform that allows users to create 2D and 3D floor plans, as well as virtual tours for real estate properties. The application offers various sets of property visuals at different price points, starting from basic 2D plans to high-quality renderings. Users can upload a floor plan and receive realistic and attractive visuals within 24 hours, without the need for human involvement. Getfloorplan guarantees the lowest price and offers a money-back guarantee if users are unsatisfied with the results.
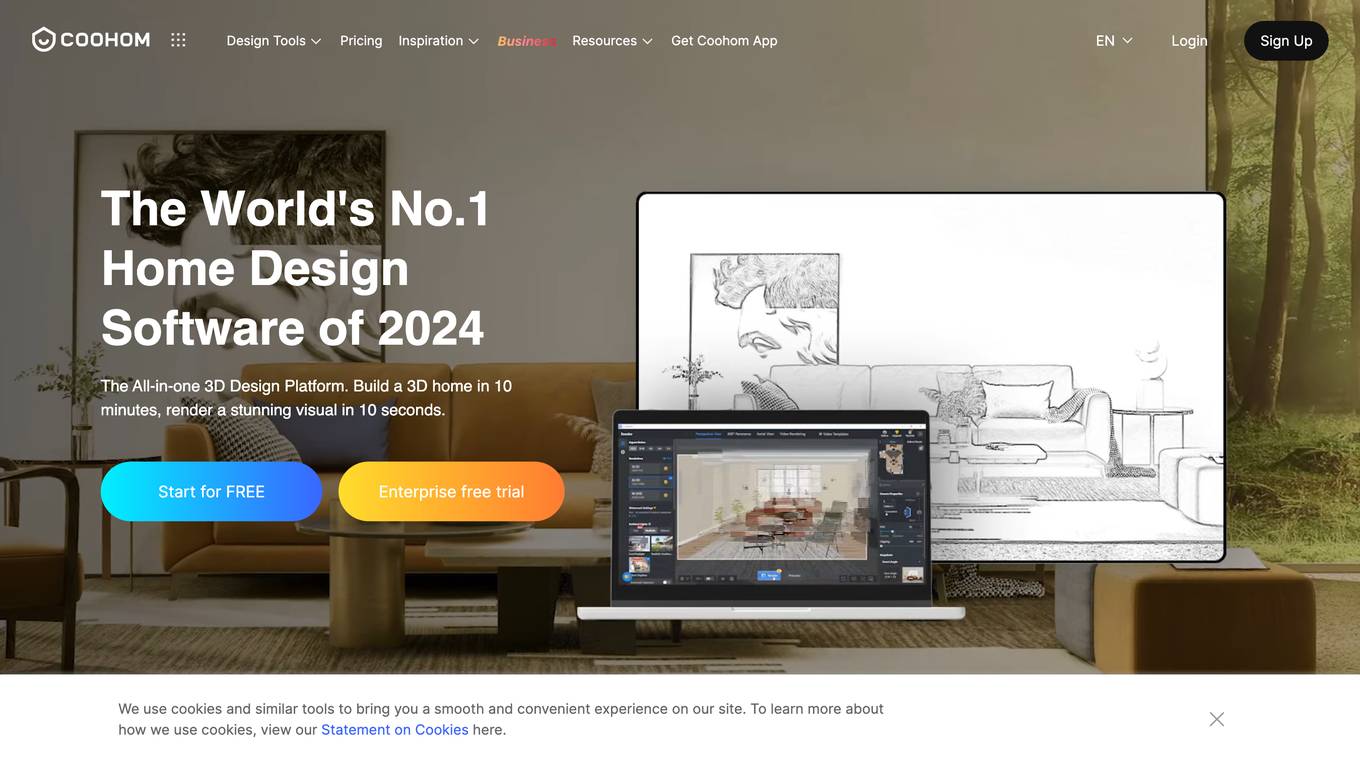
Coohom
Coohom is an all-in-one 3D design platform that allows users to create stunning home and interior designs with ease. With its user-friendly interface, extensive 3D model library, and powerful rendering engine, Coohom empowers designers and homeowners alike to visualize their dream spaces and bring them to life. From floor plans and furniture arrangements to photorealistic renderings and virtual tours, Coohom offers a comprehensive suite of tools to cater to all aspects of the design process.
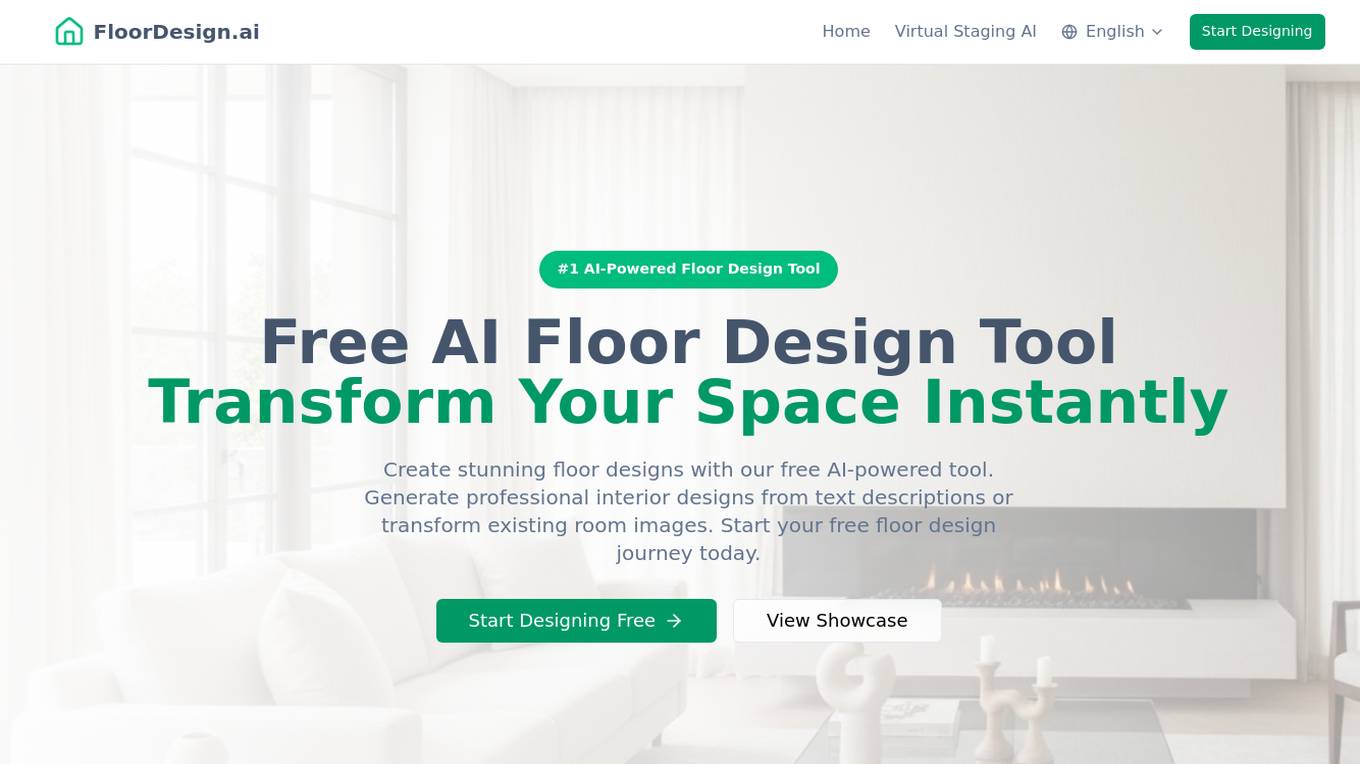
FloorDesign.ai
FloorDesign.ai is a free AI-powered floor design tool that allows users to create stunning floor designs effortlessly. Users can generate professional interior designs from text descriptions or transform existing room images. The tool offers two intelligent floor design modes, image to design and text to design, with advanced capabilities such as photorealistic rendering, smart recommendations, and extensive design library access. Trusted by design professionals worldwide, FloorDesign.ai provides enterprise-grade security and reliability, ensuring data protection and industry recognition. The tool is user-friendly, intuitive, and ideal for homeowners, interior designers, architects, and property developers.
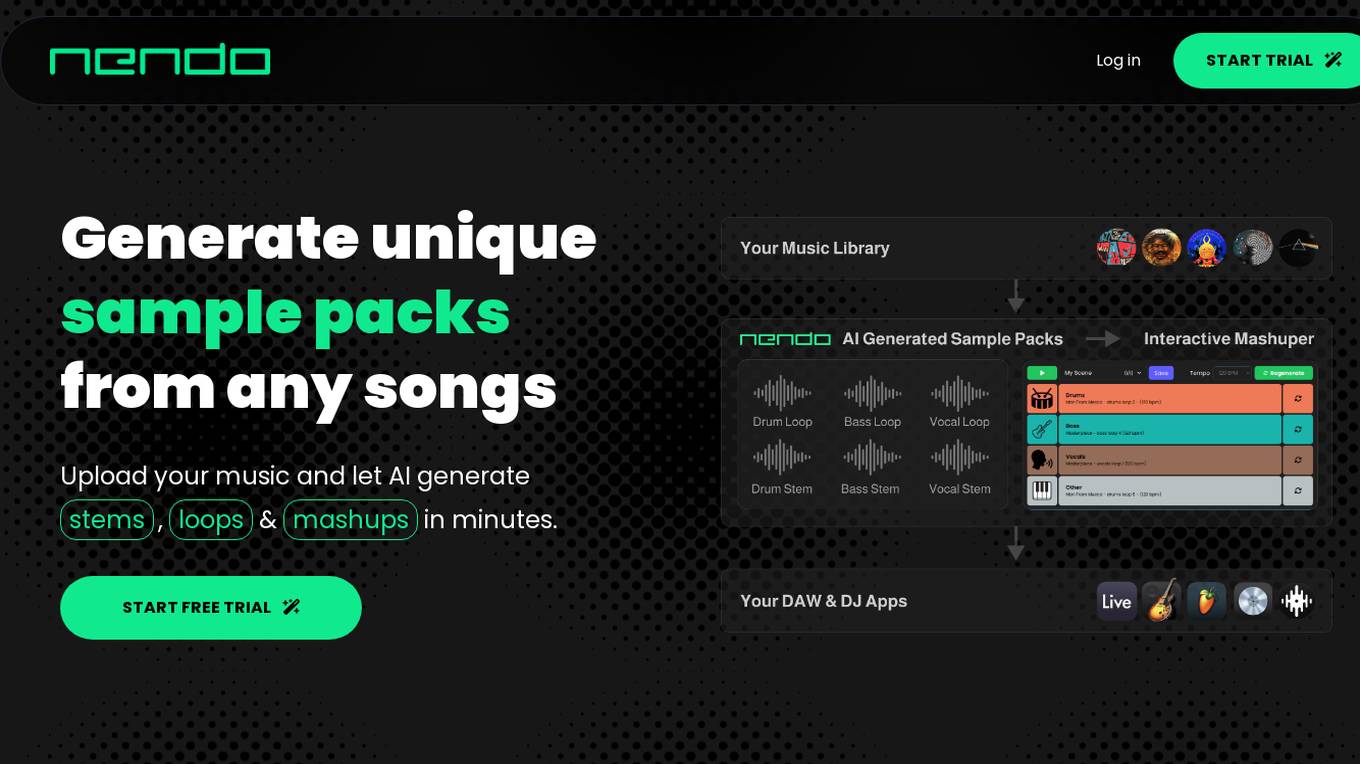
Nendo
Nendo is a cloud-based 3D modeling software that allows users to create, edit, and share 3D models online. It is designed to be easy to use, even for beginners, and it offers a wide range of features that make it suitable for a variety of tasks, from simple 3D printing to complex architectural modeling.
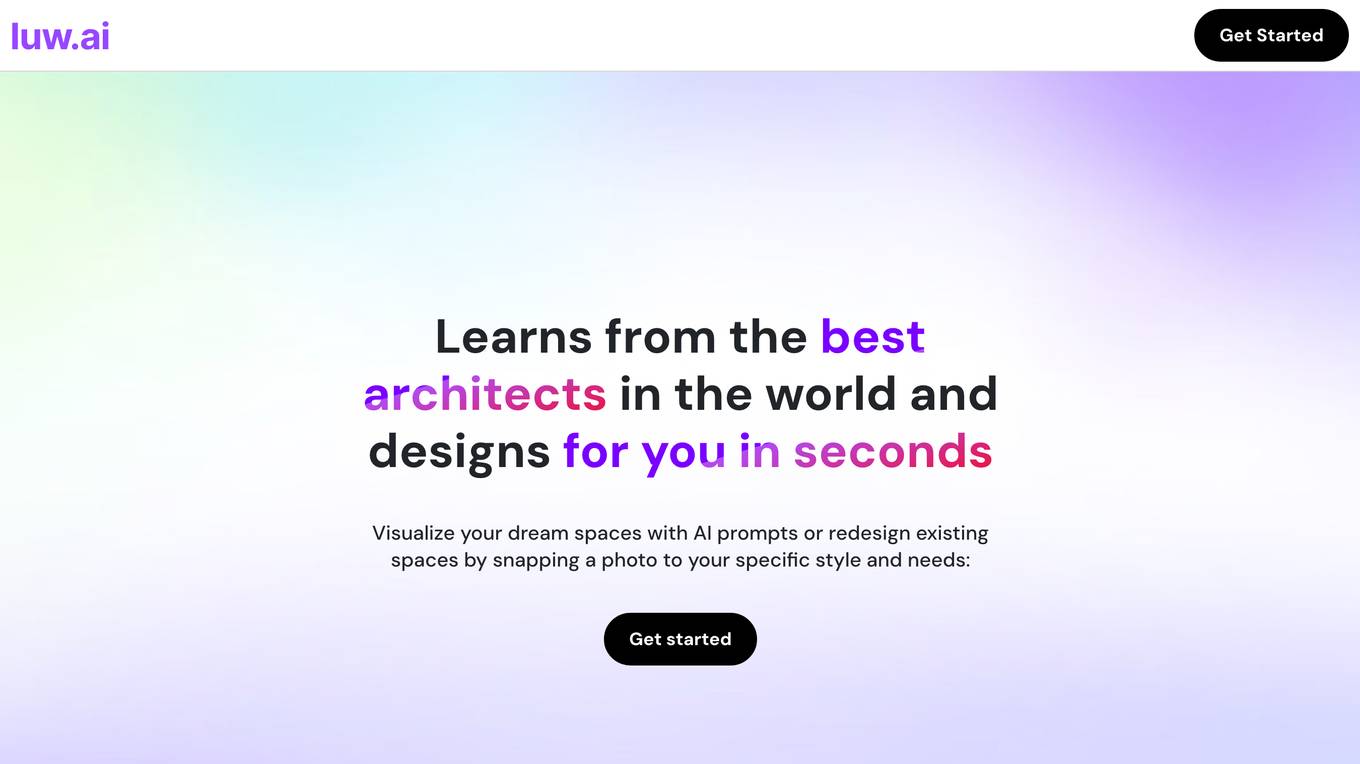
Luw.ai
Luw.ai is an AI-powered architecture tool that allows users to design their dream spaces with AI prompts or redesign existing spaces by snapping a photo. It offers over 55 design styles and can assist users in enhancing design choices using data from them. Luw.ai also has a personalized AI image generator that connects to over 10 AIs to create designs tailored to the user's AI persona needs. Additionally, it offers features such as a magic wand tool for removing, adding, or replacing objects, AI rendering, and 3D to image conversion.
For similar tasks

Getfloorplan
Getfloorplan is an AI-powered platform that allows users to create 2D and 3D floor plans, as well as virtual tours for real estate properties. The application offers various sets of property visuals at different price points, starting from basic 2D plans to high-quality renderings. Users can upload a floor plan and receive realistic and attractive visuals within 24 hours, without the need for human involvement. Getfloorplan guarantees the lowest price and offers a money-back guarantee if users are unsatisfied with the results.
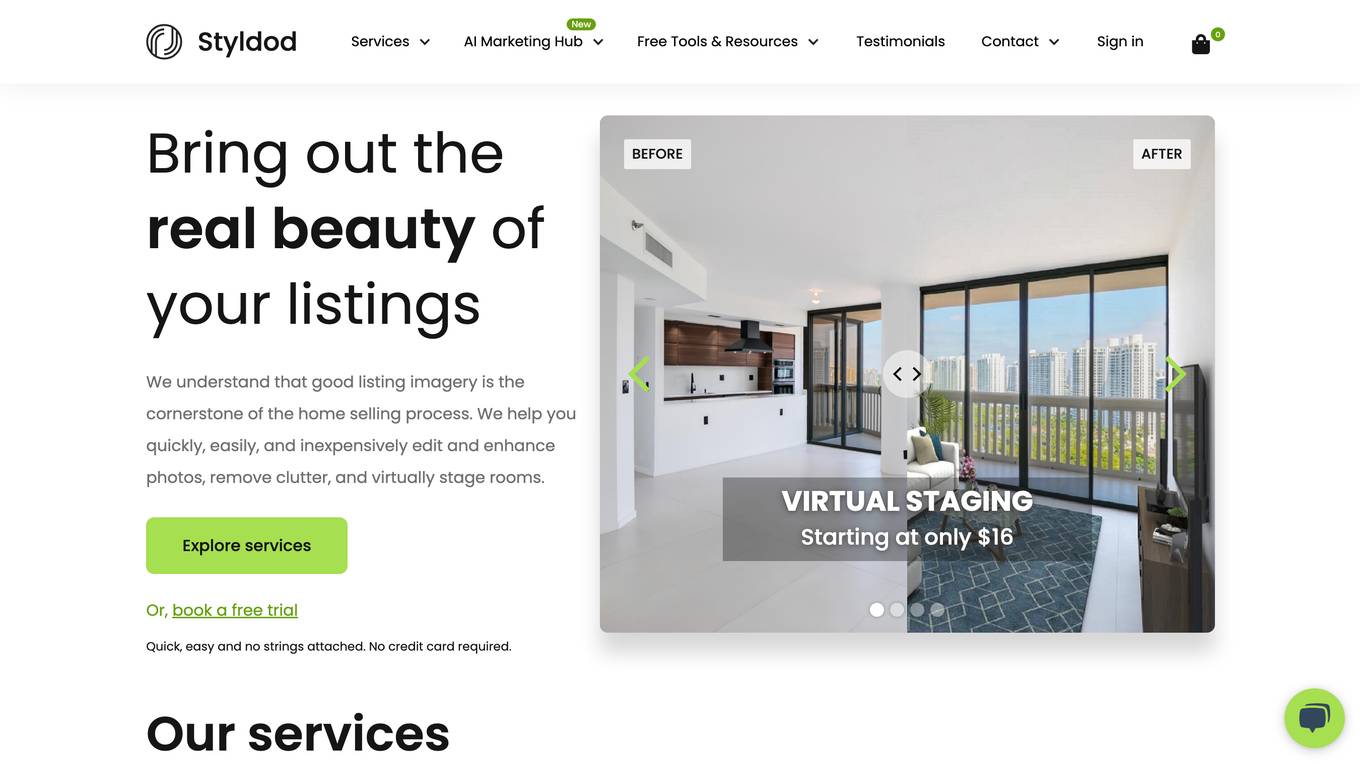
Styldod
Styldod is a comprehensive platform that provides a wide range of real estate-related services, including virtual staging, photo editing, 360° tours, floor plans, and website creation. With Styldod, real estate agents and brokers can quickly and easily enhance their listing photos, remove clutter, and virtually stage rooms to make their properties more appealing to potential buyers. Styldod also offers a variety of free tools, such as AI image enhancement and object removal, to help agents create high-quality marketing materials. Whether you're a seasoned real estate professional or just starting out, Styldod has the tools and services you need to succeed.

Coohom
Coohom is an all-in-one 3D design platform that allows users to create stunning home and interior designs with ease. With its user-friendly interface, extensive 3D model library, and powerful rendering engine, Coohom empowers designers and homeowners alike to visualize their dream spaces and bring them to life. From floor plans and furniture arrangements to photorealistic renderings and virtual tours, Coohom offers a comprehensive suite of tools to cater to all aspects of the design process.

Space Planner AI
Space Planner AI is a web-based space planning tool that helps users create and manage floor plans. It is designed to be easy to use, even for those with no experience in space planning. Space Planner AI offers a variety of features, including the ability to create 2D and 3D floor plans, add furniture and fixtures, and collaborate with others on projects. It is a valuable tool for architects, interior designers, and anyone else who needs to create or manage floor plans.

OpalAi
OpalAi is a revolutionary floor plan creator app that empowers users to create detailed floor plans and BIM models using only their iPhone or iPad. With its cutting-edge AI technology, OpalAi automates the entire process, eliminating the need for manual measurements, note-taking, and furniture removal. Simply scan your space, texture it within the app, and upload the project to receive a complete floor plan in just 10 minutes. OpalAi supports various output formats, including 3D CAD & BIM models, Revit, AutoCAD, Sketchup, Rhino, PDF, and 2020 Design models, with options for textured and colored models. The app's advanced features and capabilities make it an ideal tool for architects, contractors, real estate agents, interior designers, and homeowners alike.

AiHouse
AiHouse is an AI-powered integrated 3D design tool that provides an all-in-one solution for interior design and manufacturing. It offers a range of features including 2D/3D floor plan creation, room decoration, furniture customization, photo-realistic visualization, 3D walkthrough videos, product visualization, and end-to-end design-to-manufacture solutions. AiHouse is designed to streamline the design process, improve communication with clients, and increase efficiency for interior designers, furniture brands, and manufacturers.

Foyr
Foyr is a leading free 3D interior design software designed for professionals. It offers a user-friendly interface with AI-powered tools to streamline tasks and elevate designs. With a catalog of 60K+ products and 500+ inspirations, users can effortlessly plan, design, and render interior spaces. Foyr allows users to create floor plans, design spaces, and generate photorealistic 3D renders or 360 walkthroughs for various projects, whether residential or commercial. The application also enables real-time AR design visualization, collaboration from anywhere, and access to design projects on the cloud.
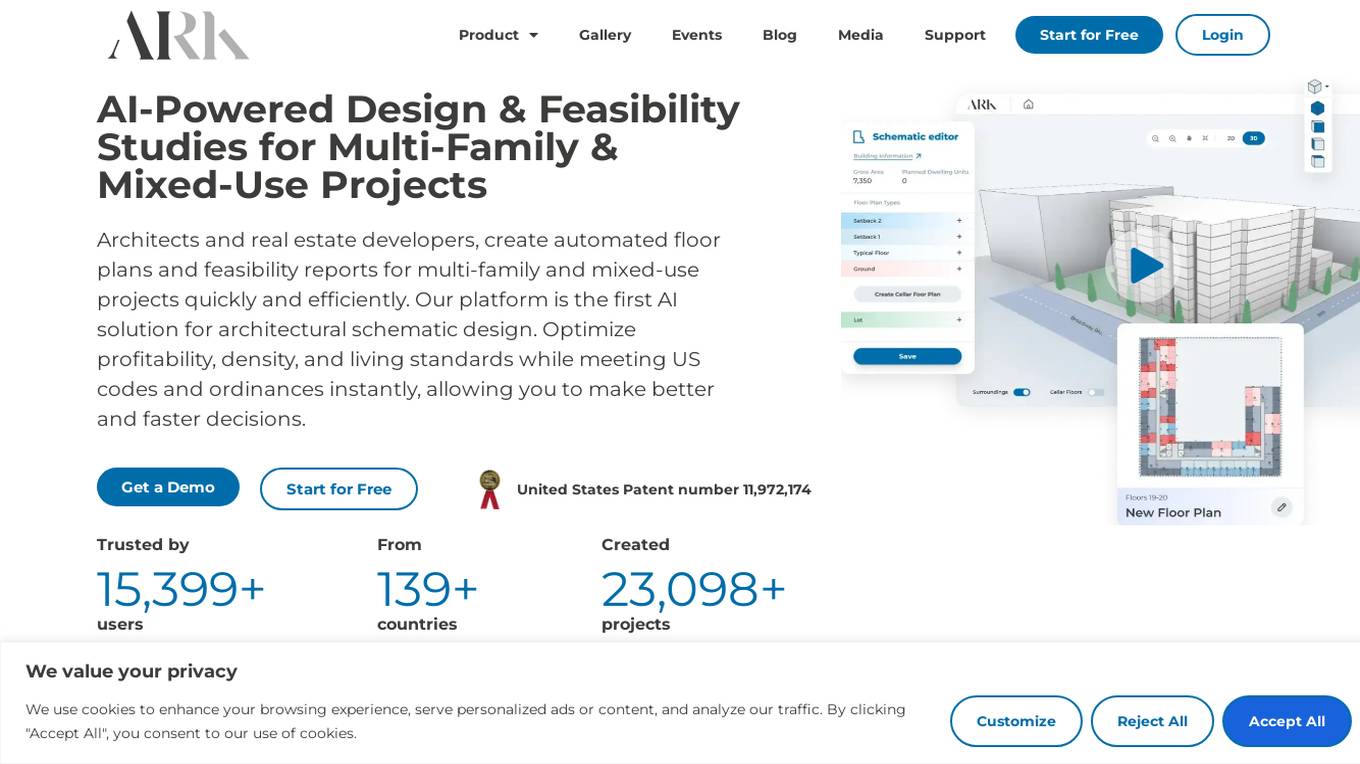
Ark
Ark is an AI-powered platform that offers design and feasibility studies for multi-family and mixed-use projects. Architects and real estate developers can create automated floor plans and reports quickly. The platform is the first AI solution for architectural schematic design, optimizing profitability, density, and living standards while ensuring compliance with US codes and ordinances. With Ark, users can make better and faster decisions, maximizing saleable area, number of units, and overall efficiency.
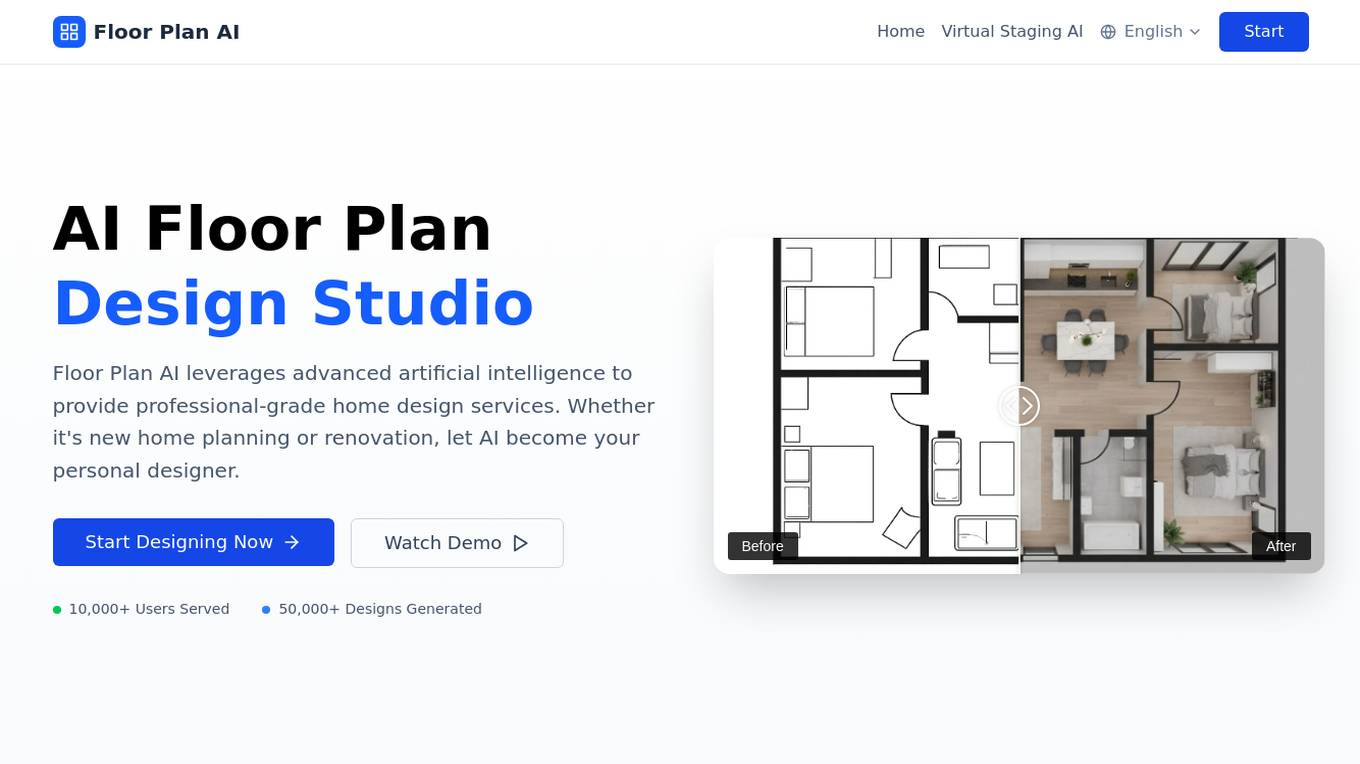
Floor-Plan.ai
Floor-Plan.ai is an AI-powered online platform that offers professional-grade home design services using advanced artificial intelligence technology. It allows users to create floor plans for new home planning or renovation projects with the help of innovative AI design modes. The platform leverages powerful algorithms to analyze spatial relationships and user preferences, ensuring personalized and high-quality floor plan solutions. With features like lightning-fast generation, multi-user collaboration support, and cross-platform compatibility, Floor-Plan.ai revolutionizes the home design experience.
For similar jobs
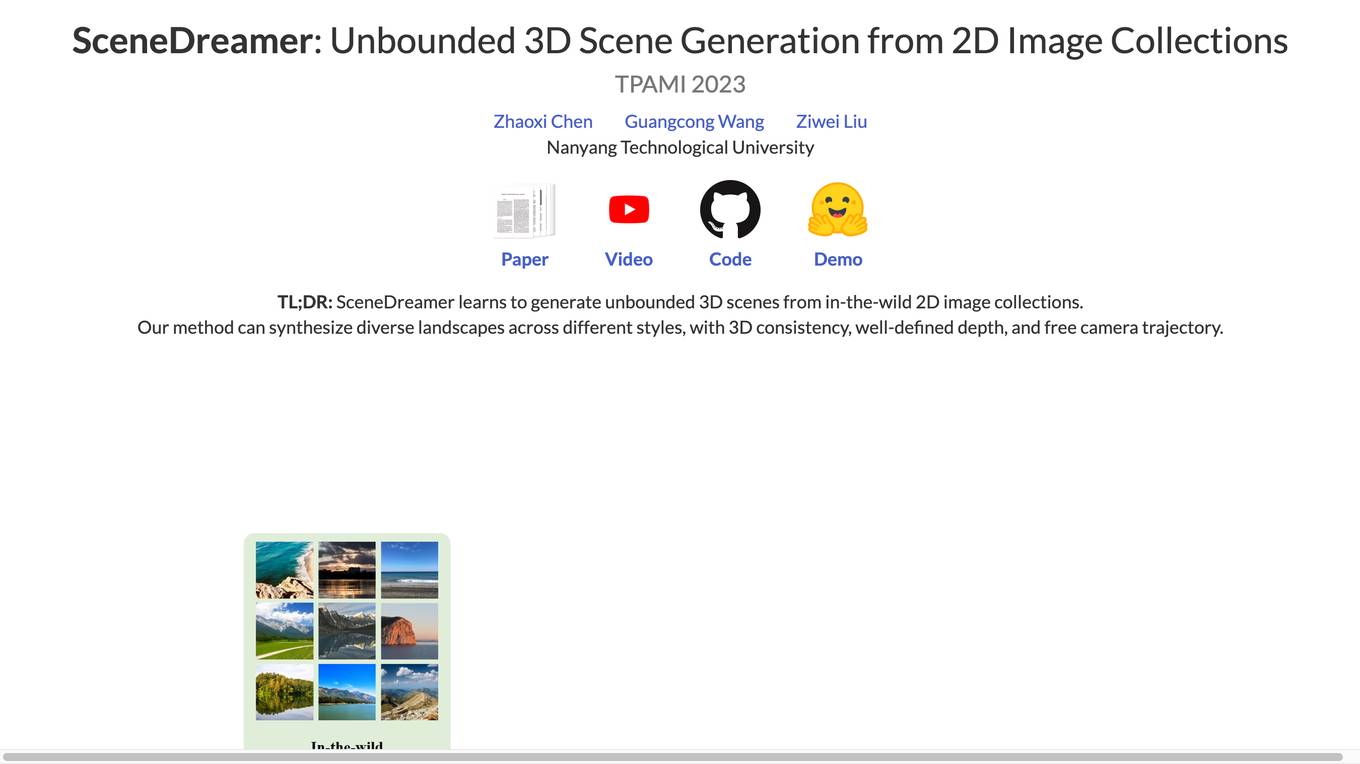
SceneDreamer
SceneDreamer is an AI tool that specializes in generating unbounded 3D scenes from 2D image collections. It utilizes an unconditional generative model to synthesize large-scale 3D landscapes with diverse styles, 3D consistency, well-defined depth, and free camera trajectory. The tool is trained solely on in-the-wild 2D image collections, without the need for 3D annotations. SceneDreamer's framework includes an efficient 3D scene representation, a generative scene parameterization, and a neural volumetric renderer to produce photorealistic images.
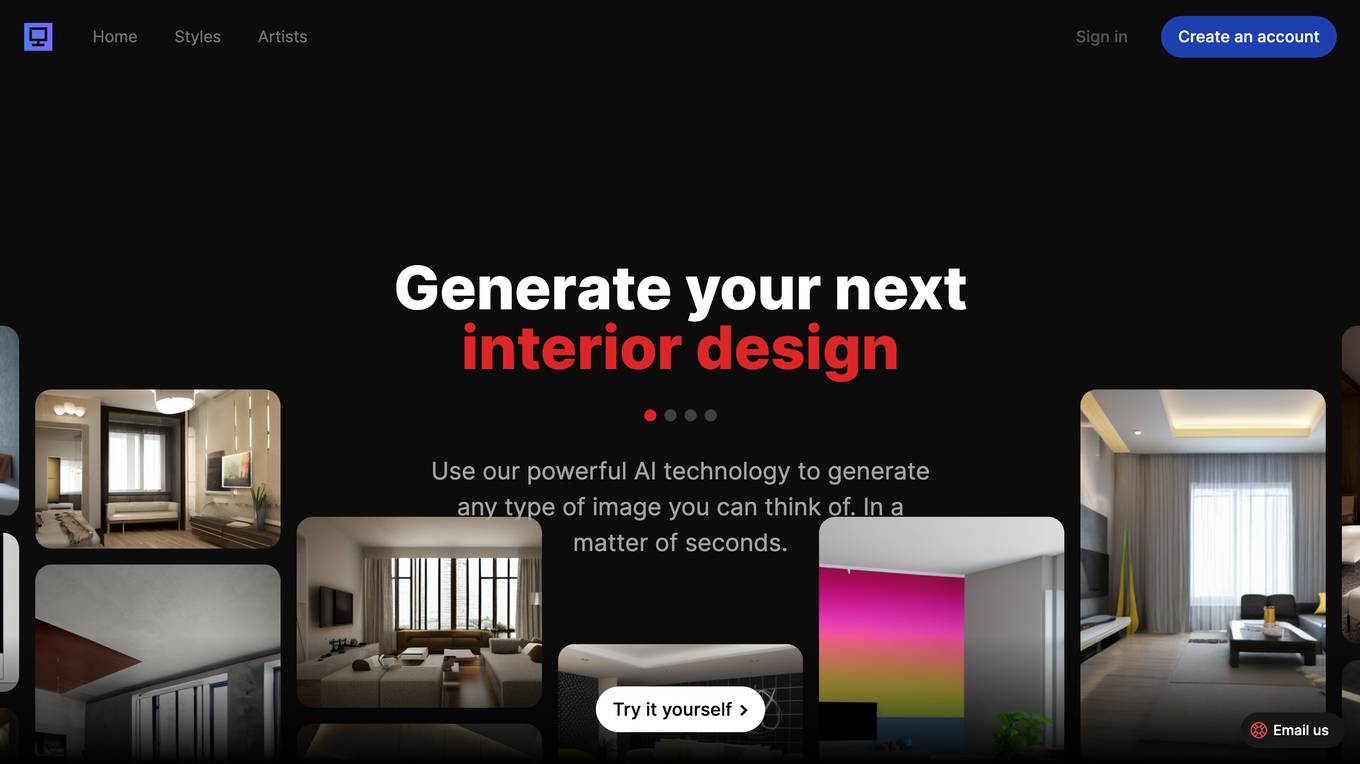
Room AI
Room AI is an AI interior design tool that allows users to design their dream home by turning their ideas into professional interior designs. Users can restyle existing rooms, generate new room designs, choose colors and materials, and explore various design styles. The tool caters to homeowners, interior designers, real estate agents, and architects, offering a user-friendly interface with cutting-edge AI technology. Room AI ensures privacy and data security while providing a seamless design experience.
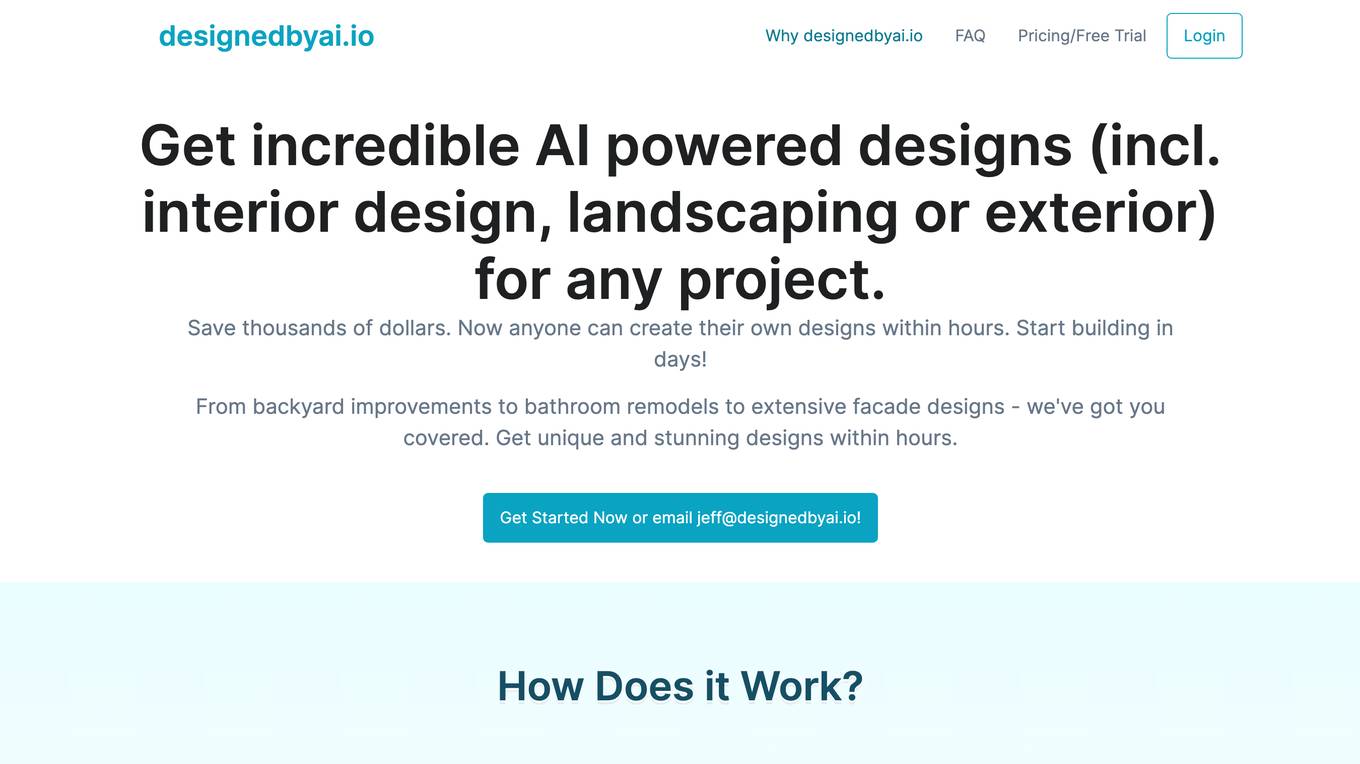
Designedbyai.io
Designedbyai.io is an AI-powered design tool that offers professional-grade visualizations for interior, exterior, and landscape projects. Users can transform their design concepts into stunning visuals using cutting-edge AI models like Flux. The platform provides fast turnaround, cost-effective solutions, and privacy-focused processing of data, making it a valuable resource for contractors, designers, and homeowners worldwide.
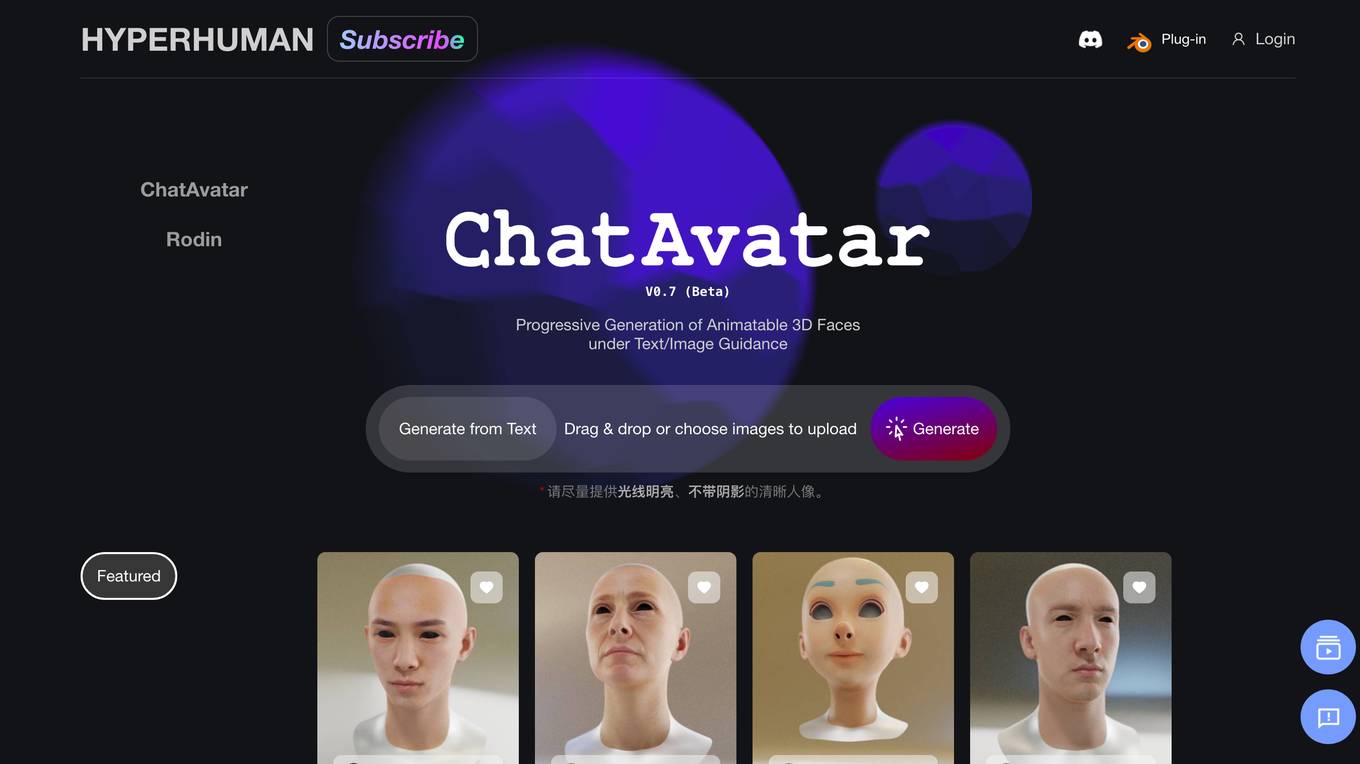
Rodin AI
Rodin AI is a free AI 3D model generator that allows users to instantly create stunning 3D assets, models, and objects powered by AI technology. The platform offers various subscription plans tailored for different user needs, such as business, education, and enterprise. Users can generate 3D designs using AI algorithms and access features like OmniCraft for texture generation, Mesh Editor for model editing, and HDRI Generation for high-quality panoramas. Rodin AI supports multiple languages and provides advanced options for subscribers to enhance their 3D modeling experience.
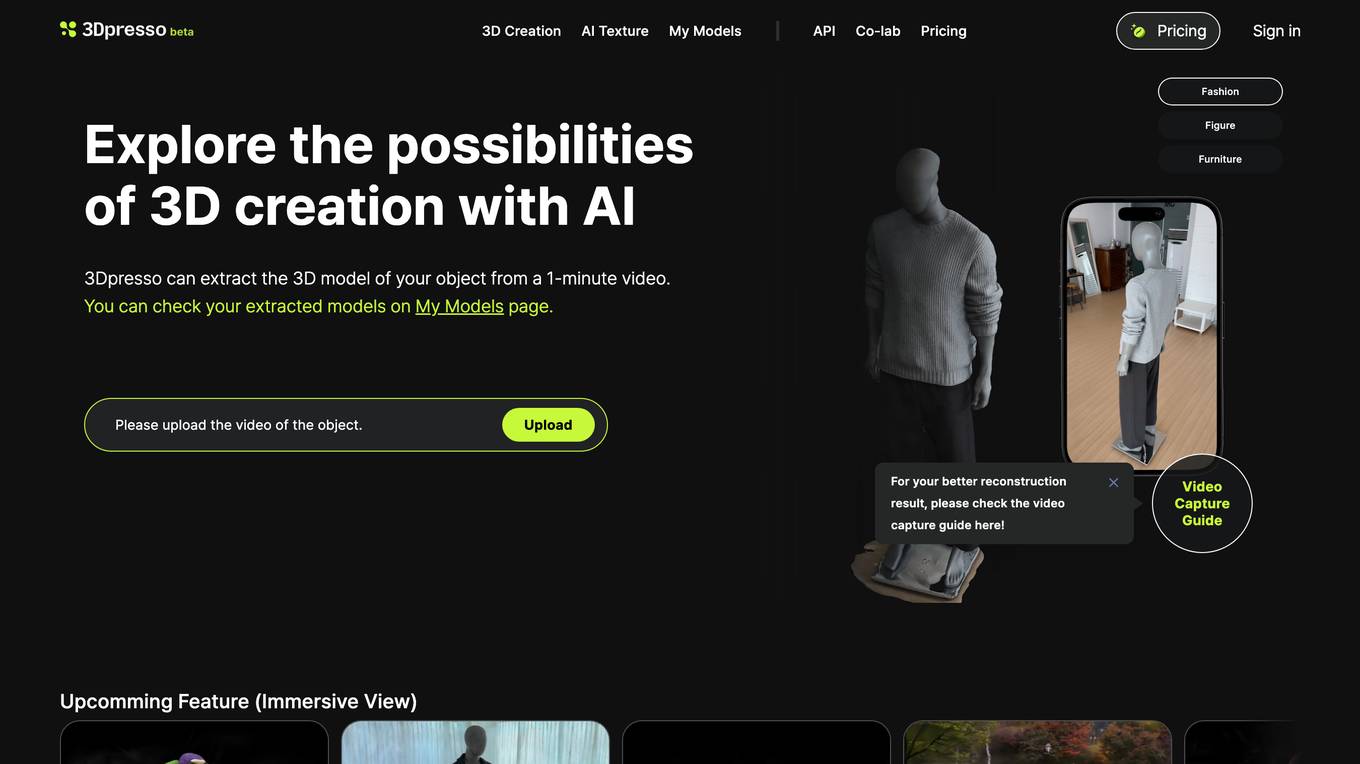
3Dpresso
3Dpresso is a web-based platform that focuses on creators' convenience for creating 3D content. It allows users to extract a 3D model by capturing a 1-2 minute video of an object and uploading it to the platform. Additionally, users can change the texture of the 3D model using text via Generative AI prompts. The platform provides 3D models in *.glb format, with plans to offer *.usdz, *.obj, *.fbx formats soon. Users can also utilize the '3Dpresso Capture App' for more stable results.

Maket
Maket is an AI-powered floor plan creation tool that allows users to design residential floor plans quickly and easily. With Maket, users can create new floor plans, edit existing ones, and visualize designs in various styles, all in one simple, AI-powered workspace. The tool is designed to be user-friendly, eliminating the need for architecture experience or CAD software. Maket aims to help homeowners, builders, and real estate professionals plan smarter, move faster, and build with confidence.

MagiScan
MagiScan is a 3D scanner app available for iOS and Android platforms. It utilizes AI technology to provide users with a simple and professional tool for creating high-quality 3D models. The app offers various export formats, affordable pricing, and seamless integration with NVIDIA Omniverse. MagiScan aims to digitize objects quickly to meet the increasing demand for 3D content. With a focus on user feedback, the app caters to both professionals and ordinary users, striving to erase the boundary between the real and virtual worlds.
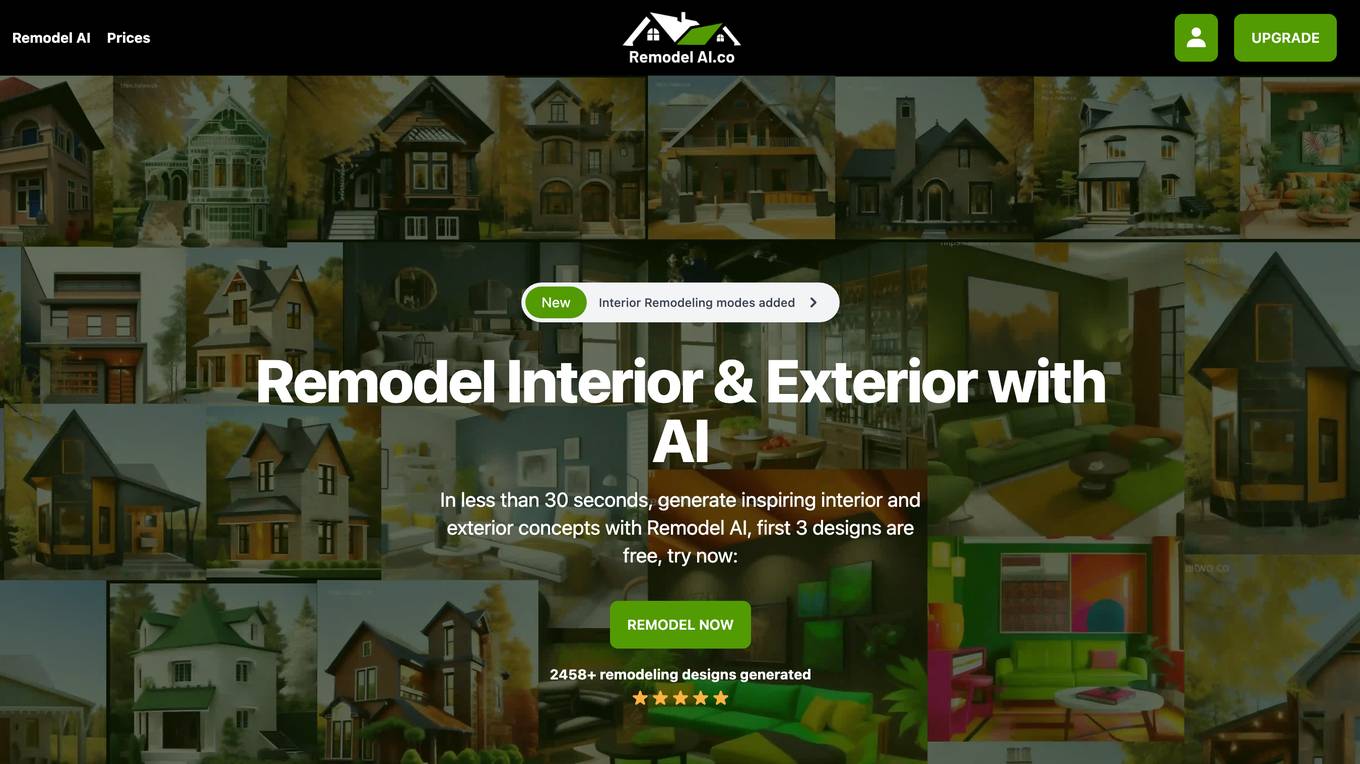
Remodel AI
Remodel AI is an AI-powered application that allows users to generate stunning interior and exterior designs in less than 30 seconds. With a focus on home remodeling, the tool offers a wide range of features to transform spaces with AI magic. From remodeling modes to specialized design tools, Remodel AI covers every step of the creative process, enabling users to visualize architectural designs effortlessly. With a user-friendly interface and a variety of plans to choose from, Remodel AI is trusted by over 25,000 users for creating amazing designs.
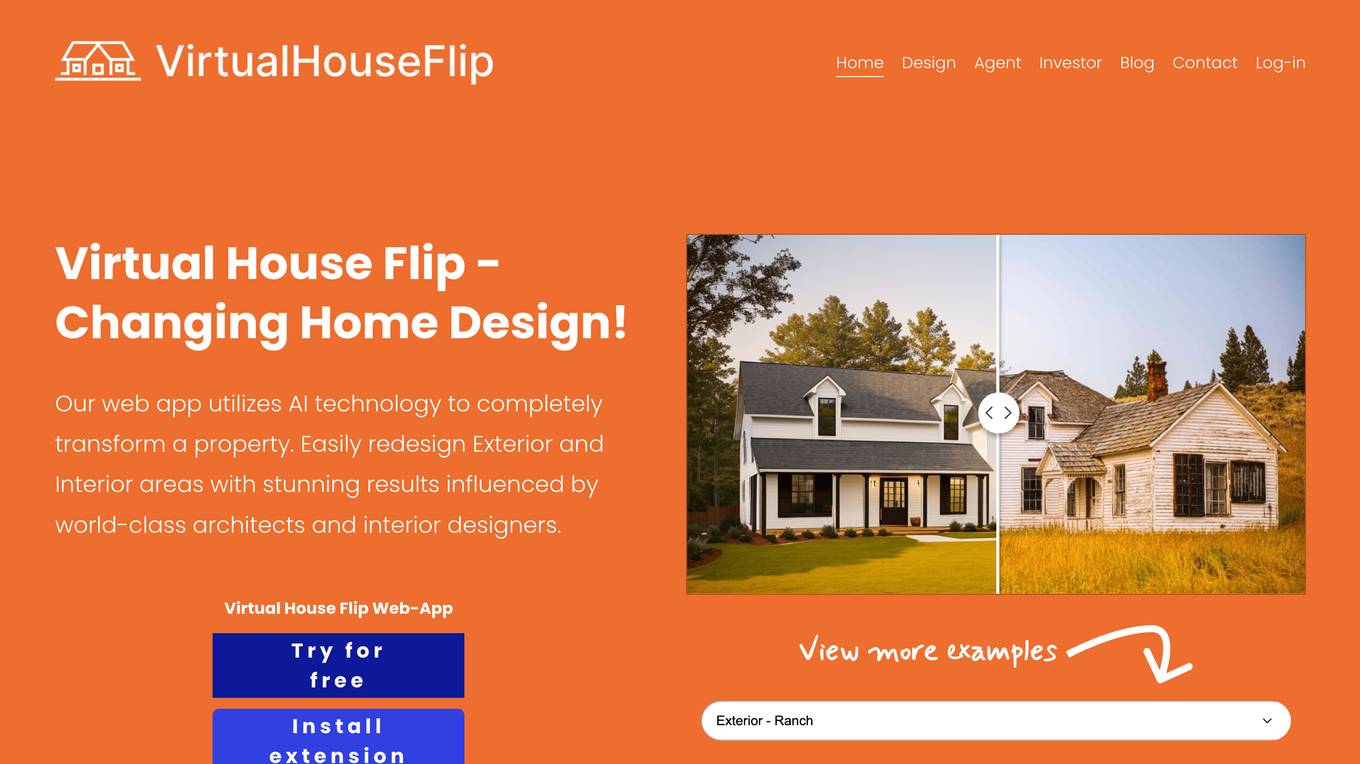
Virtual House Flip
Virtual House Flip is an AI-powered web application that revolutionizes home design and room decor. It utilizes AI technology to completely transform properties, offering stunning results influenced by world-class architects and interior designers. Users can easily redesign both exterior and interior areas, turning their visions into reality with ease and style. The platform provides a wealth of inspiration for kitchen remodels, bathroom remodels, and complete home redesigns. Virtual House Flip is accessible to anyone with a smartphone, making home design creativity and innovation more achievable than ever before.
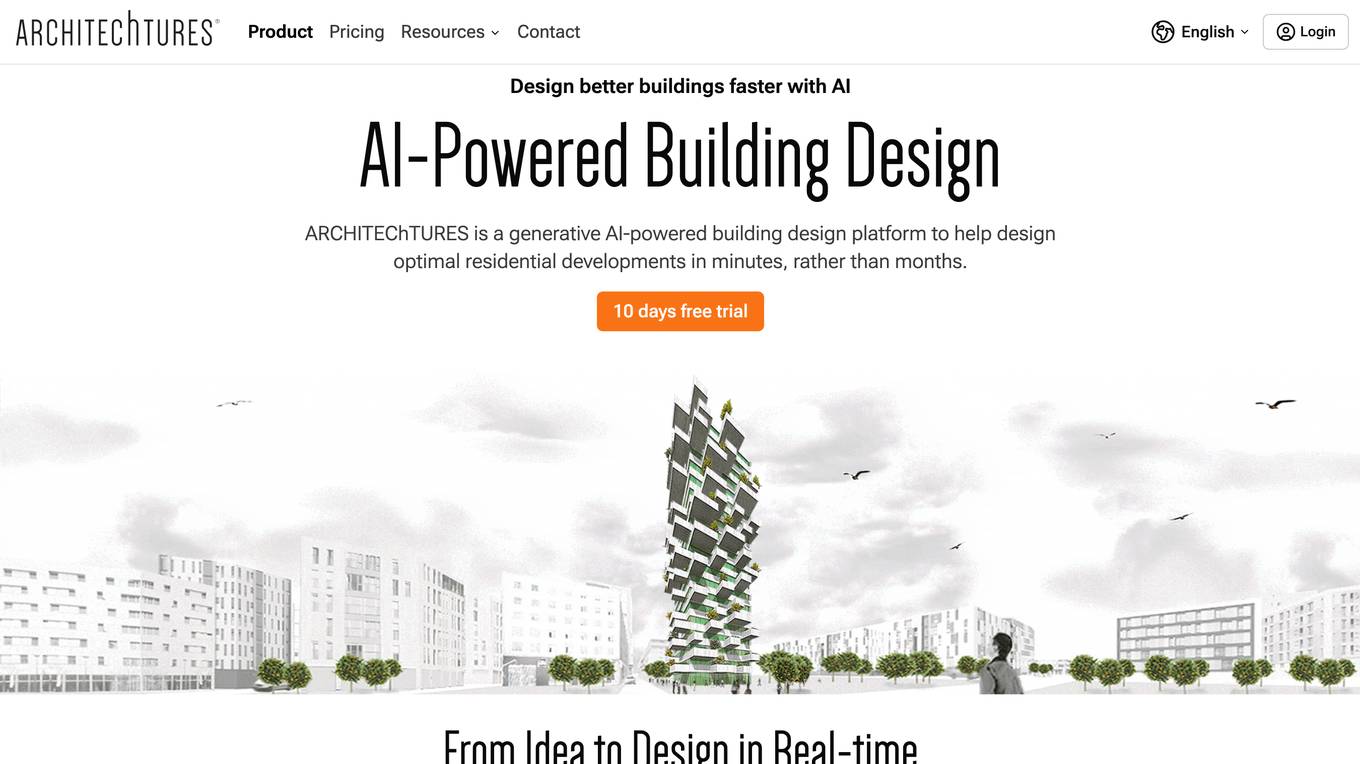
Architechtures
Architechtures is a generative AI-powered building design platform that helps architects and real estate developers design optimal residential developments in minutes. The platform uses AI technology to provide instant insights, regulatory confidence, and rapid iterations for architectural projects. Users can input design criteria, model solutions in 2D and 3D, and receive real-time architectural solutions that best fit their standards. Architechtures facilitates a collaborative design process between users and Artificial Intelligence, enabling efficient decision-making and control over design aspects.
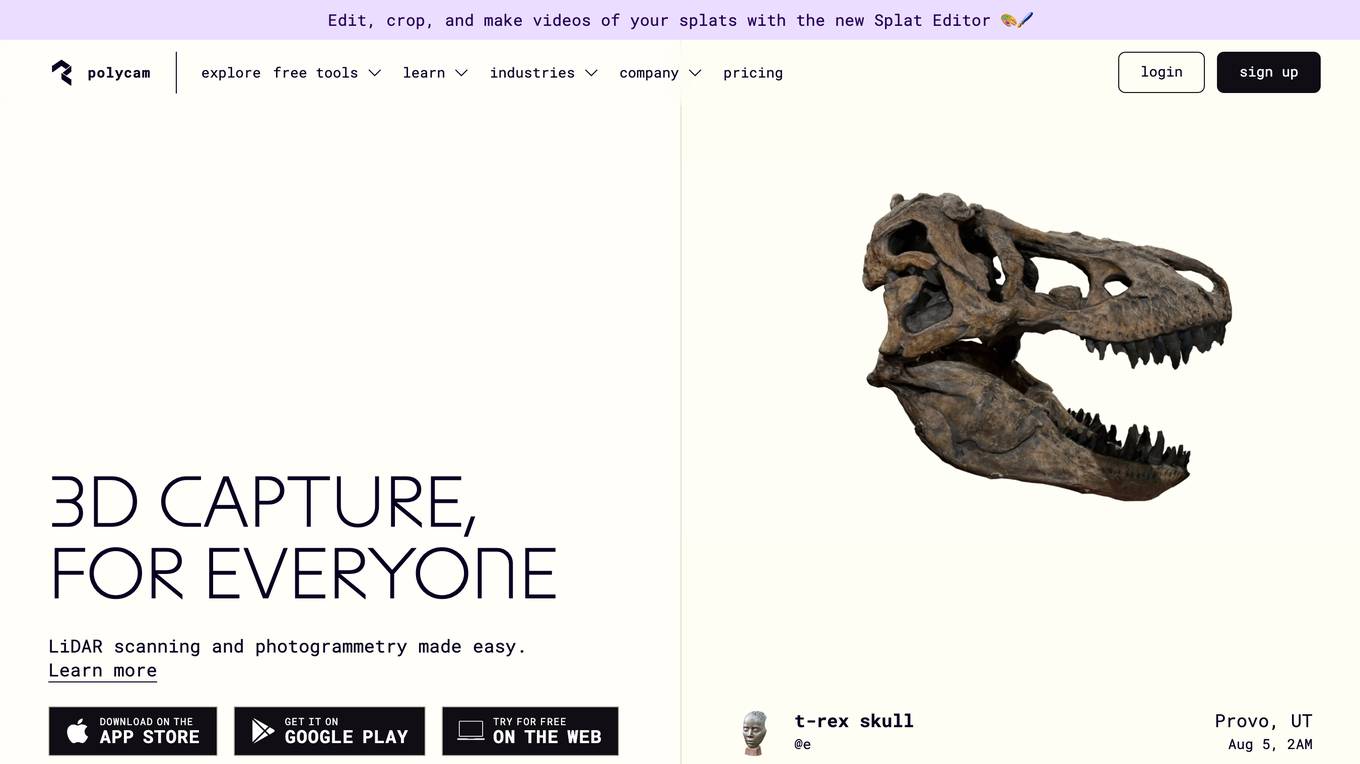
Polycam
The website offers a cross-platform 3D scanning tool for floor plans and drone mapping. It allows users to capture and collaborate in new ways, providing reality capture for professionals to document, measure, and design various spaces. Users can create instantly shareable 3D models, generate customizable 2D floor plans, capture drone footage for 3D models, and document detailed metrics for site surveys, construction sites, products, and more. The tool is suitable for teams in architecture, engineering, construction, forensics, investigation, product design, manufacturing, media, and entertainment industries.
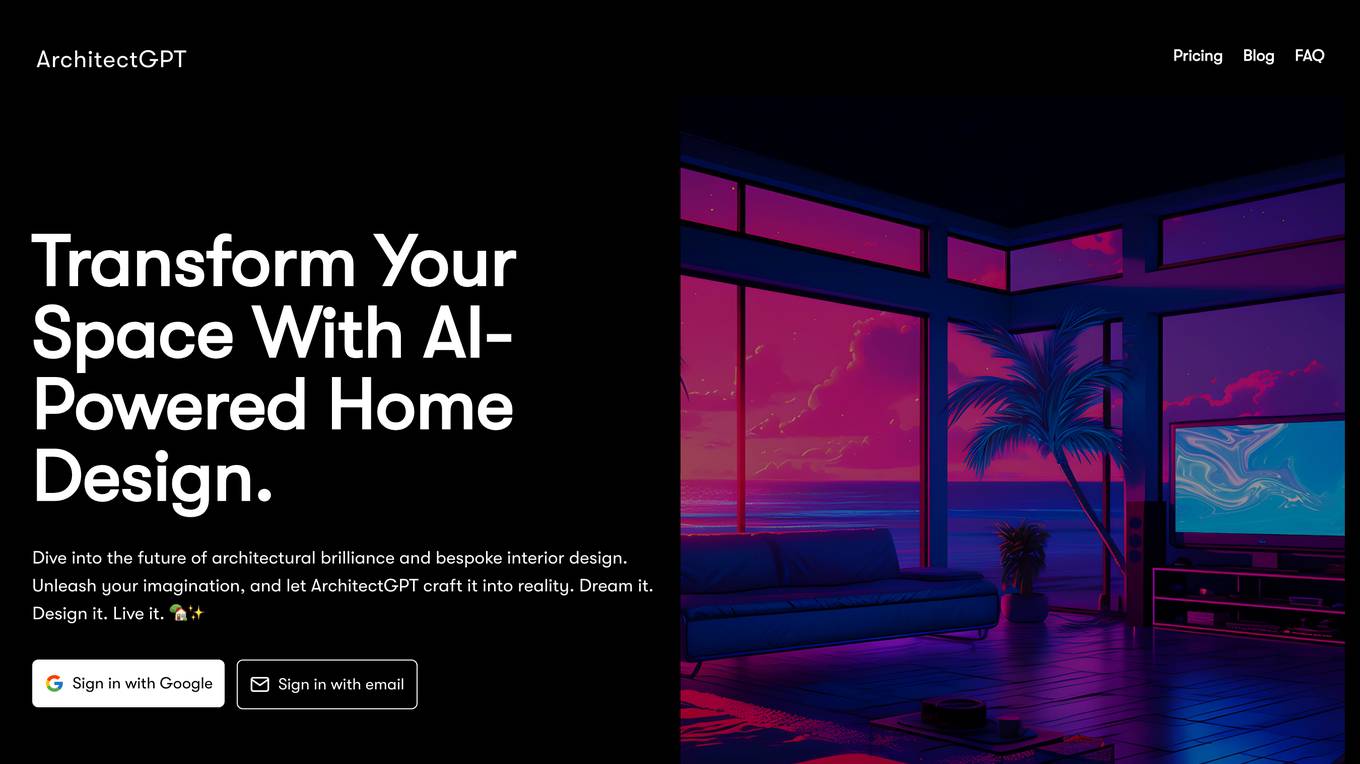
ArchitectGPT
ArchitectGPT is an AI-powered design tool that revolutionizes home and interior design. It allows users to transform their design dreams into reality with cutting-edge AI technology that understands and adapts to their vision. With features like diverse design themes, smart room customization, curated color palettes, and effortless design experience, ArchitectGPT enables users to create stunning transformations in seconds. From transforming living spaces to visualizing technical designs, ArchitectGPT offers a seamless and intuitive platform for users to bring their creative visions to life with photorealistic precision.
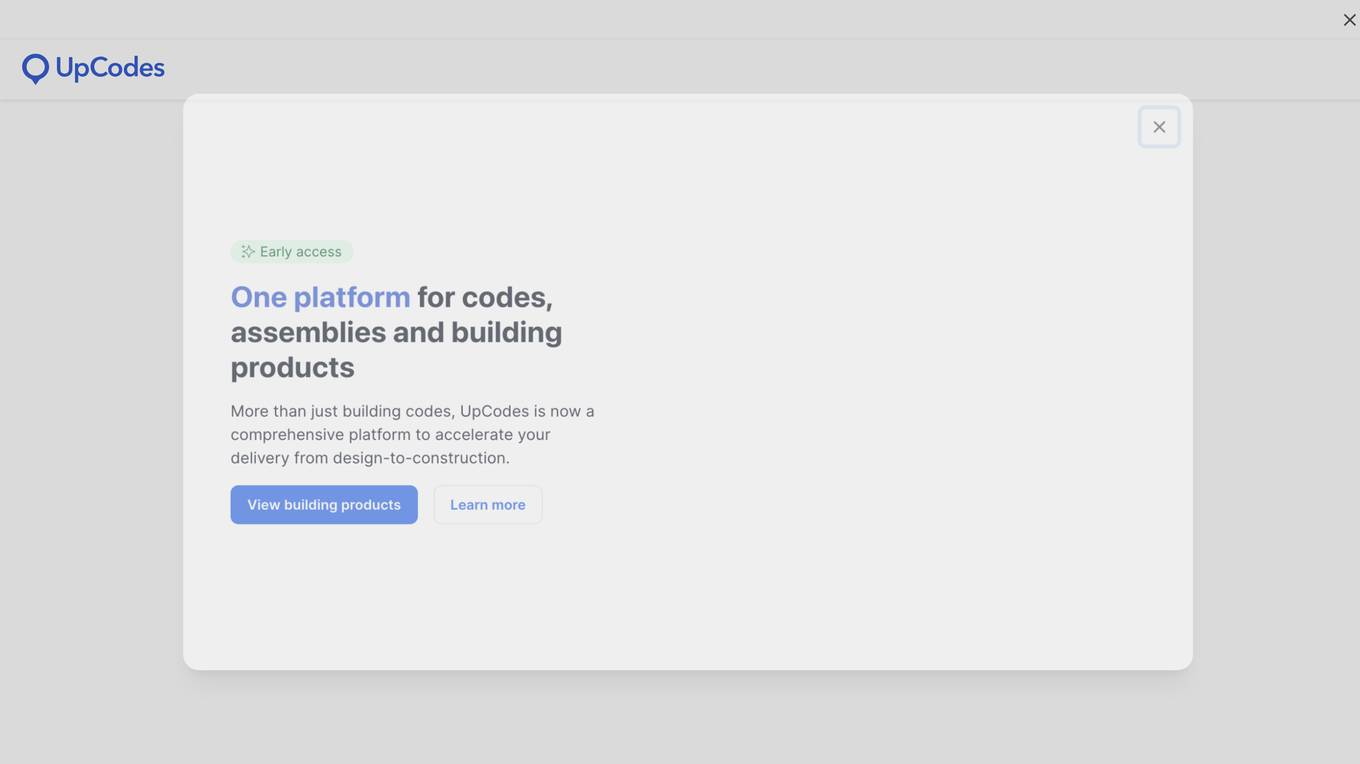
UpCodes
UpCodes is a searchable platform that provides access to building codes, assemblies, and building products libraries. It offers a comprehensive database of regulations and standards for construction projects, enabling users to easily search and reference relevant information. With UpCodes, architects, engineers, contractors, and other industry professionals can streamline their workflow, ensure compliance with codes, and enhance the quality of their designs. The platform is designed to simplify the process of accessing and interpreting building codes, saving time and reducing errors in construction projects.
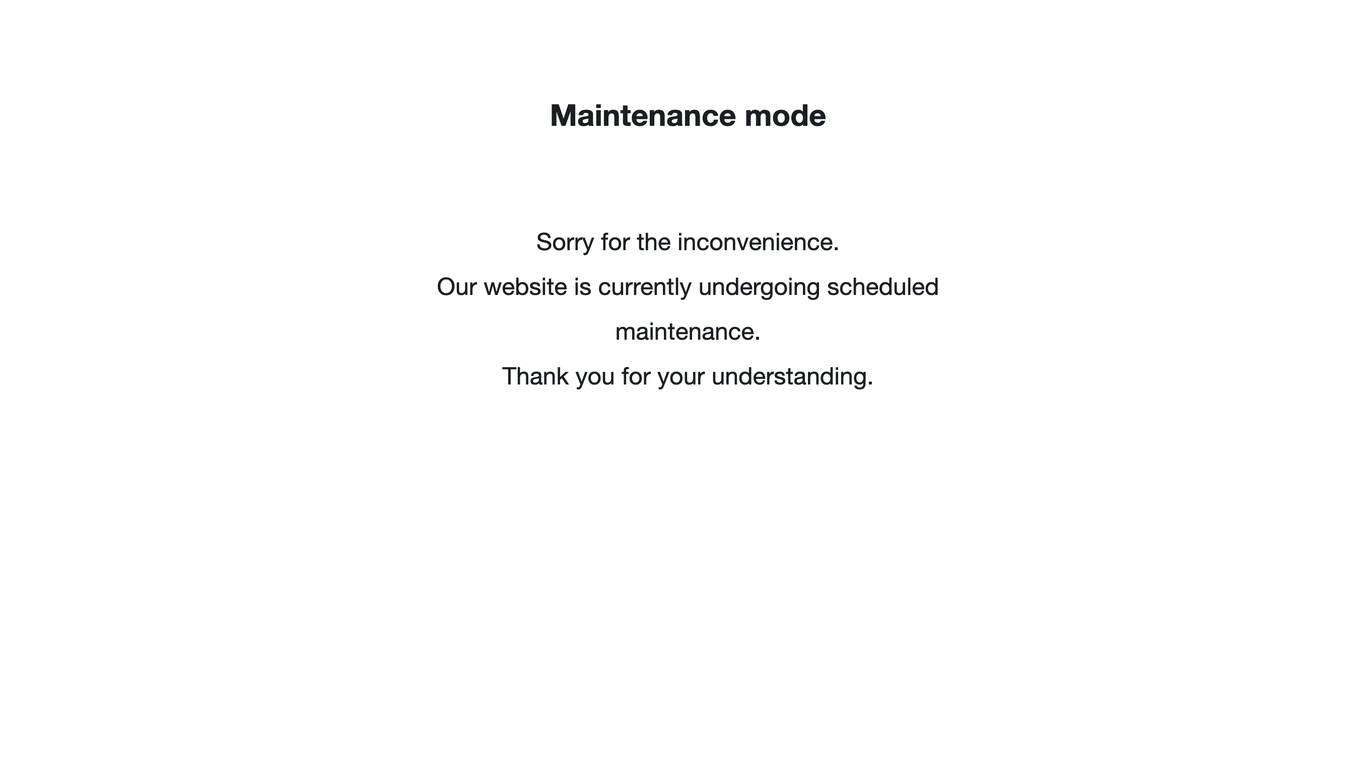
Custom Home Building Guide
The website provides information and answers common questions related to custom-built homes. It covers topics such as maximizing room space, neighborhood etiquette, design trends, and construction considerations. The site aims to assist individuals in making informed decisions when planning to build a custom home.
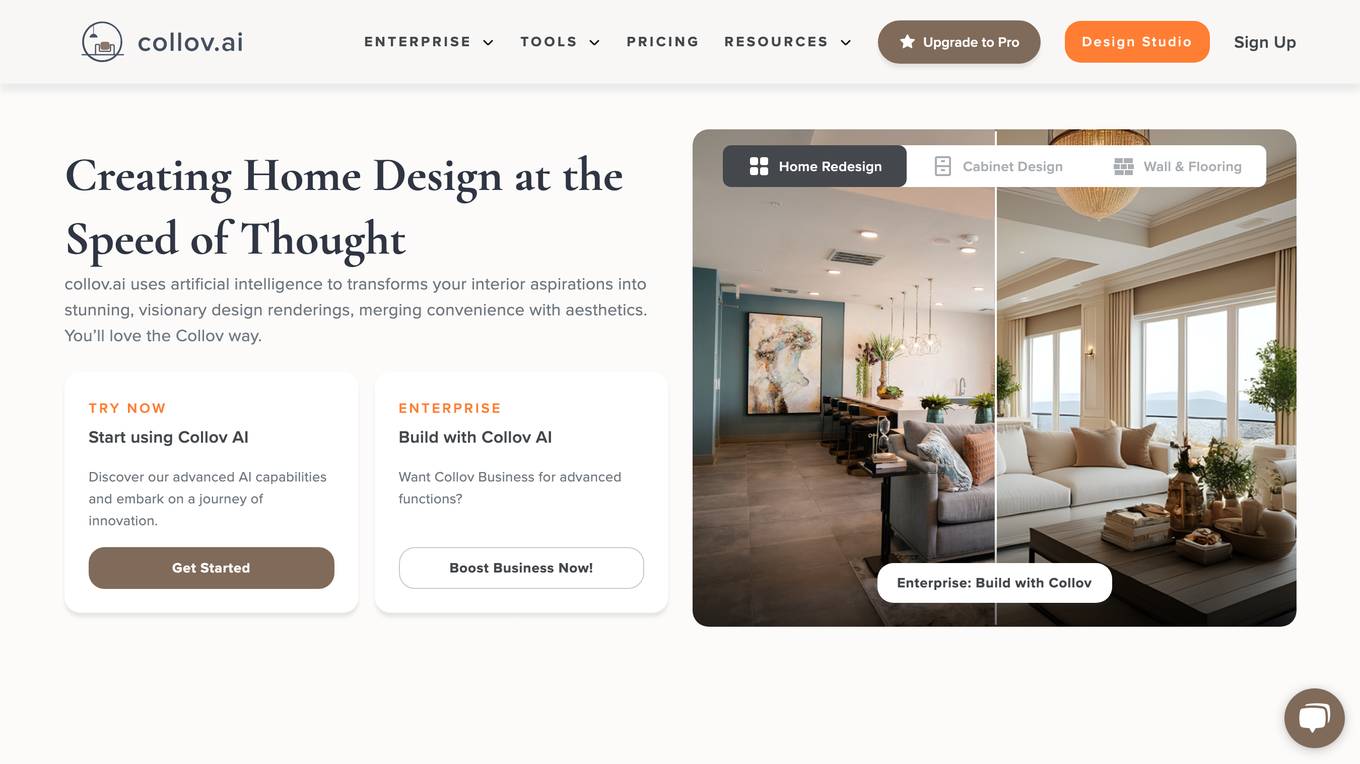
AI Spatial Design
The website offers an AI Spatial Design tool that revolutionizes spatial design by providing advanced intelligence for creating and interacting with spaces. It features high-fidelity 3D modeling, real-time interaction, and transforming photos into visual experiences. Users can customize their buyer journey, boost walk-ins, and elevate living spaces with spatial intelligence. The tool also offers services for cabinet design, flooring, wall fill, countertop fill, furniture replacement, interior design, home redesign, partial remodel, and virtual staging.
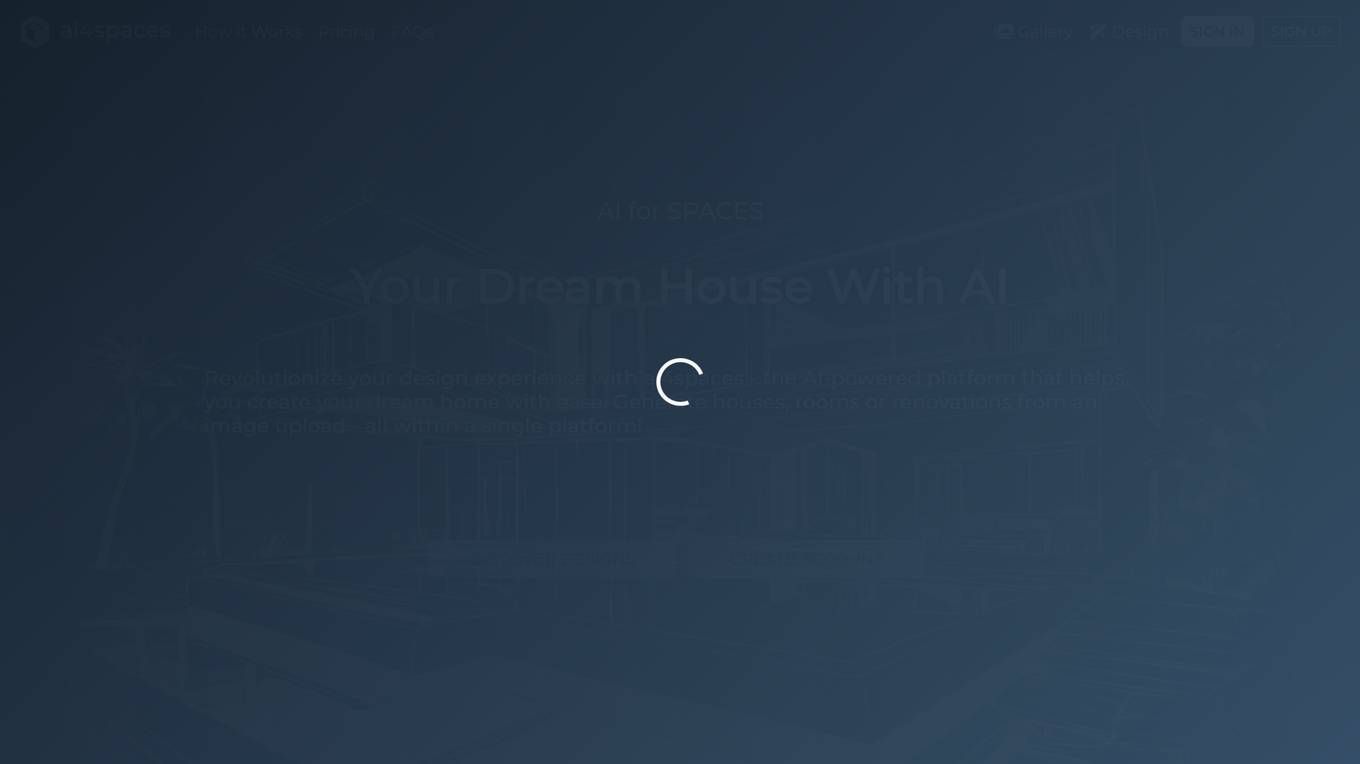
ai4spaces
ai4spaces is an AI-powered platform that revolutionizes interior design experiences by helping users create their dream homes effortlessly. Users can generate houses, rooms, or renovations from image uploads, customize layouts, furniture, and decor, and explore a wide selection of design styles. The platform leverages advanced AI models like GPT and Stable Diffusion to provide architecture and interior design solutions for various spaces, from homes to public buildings.
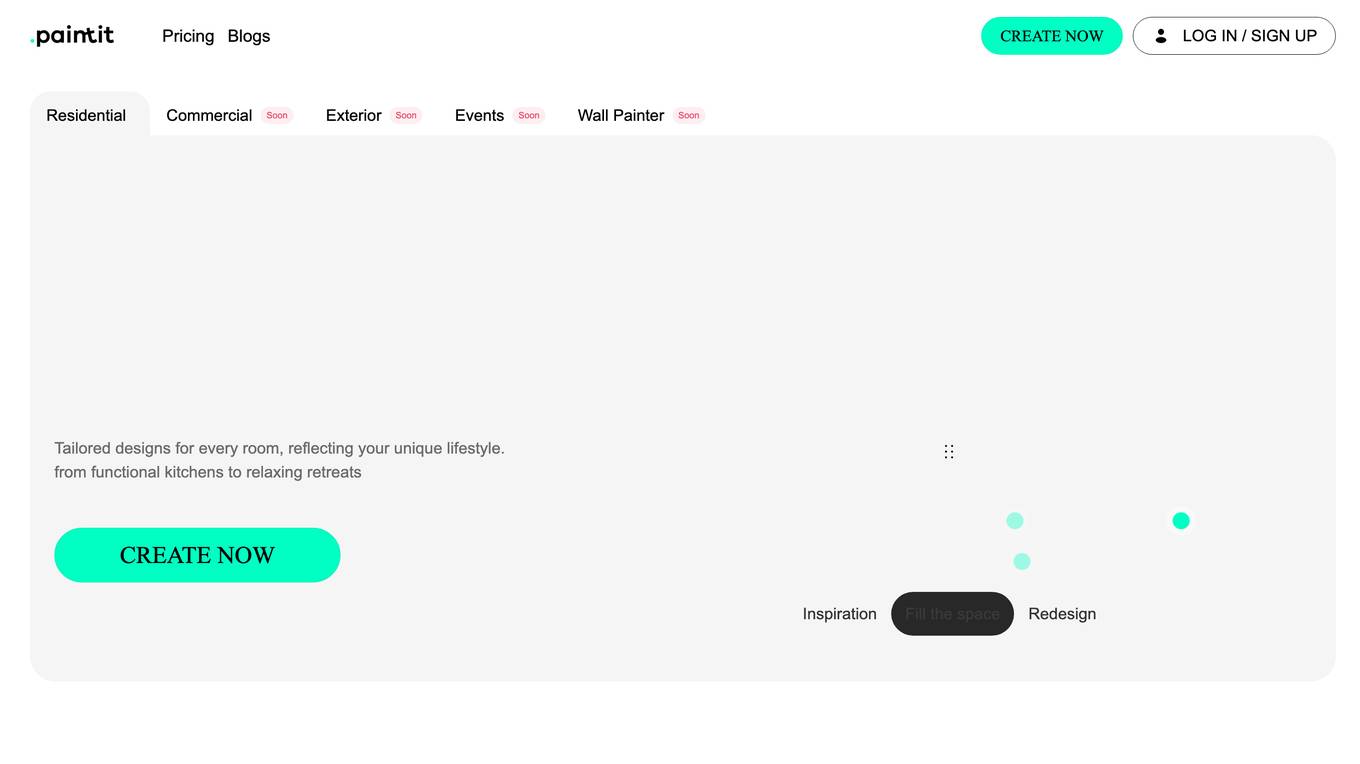
Paintit.ai
Paintit.ai is an AI-driven interior design service that revolutionizes space design by leveraging the latest in AI technology. It offers personalized and innovative design solutions for residential and commercial spaces, capturing unique visions and style preferences. Users can upload photos of their space, select design preferences, and receive AI-generated design concepts that can be refined to align with individual tastes and visions.
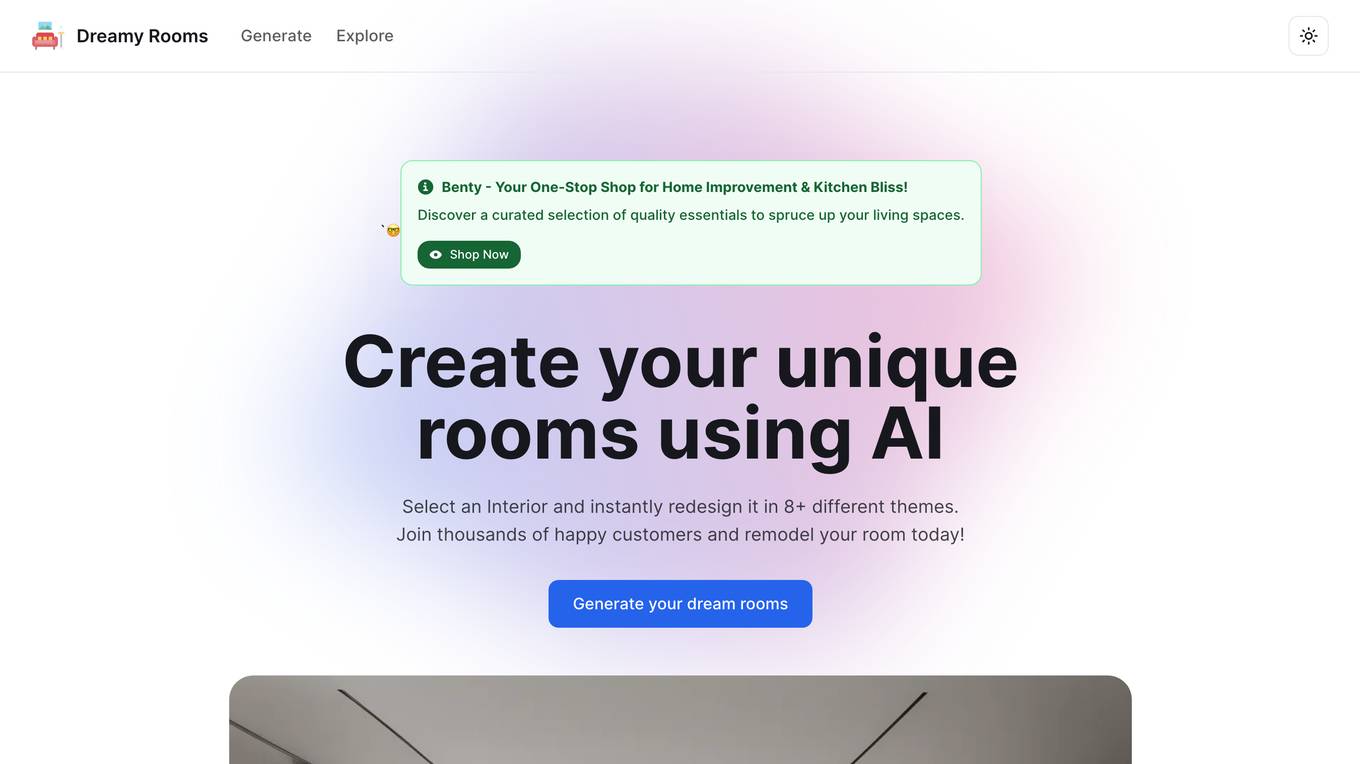
Benty
Benty is an AI-powered application called 'Your One-Stop Shop for Home Improvement & Kitchen Bliss!' that offers a curated selection of quality essentials to enhance living spaces. Users can create unique rooms using AI technology, redesigning interiors in various themes. With trusted reviews and a growing customer base, Benty aims to revolutionize home improvement projects with its innovative features and user-friendly interface.
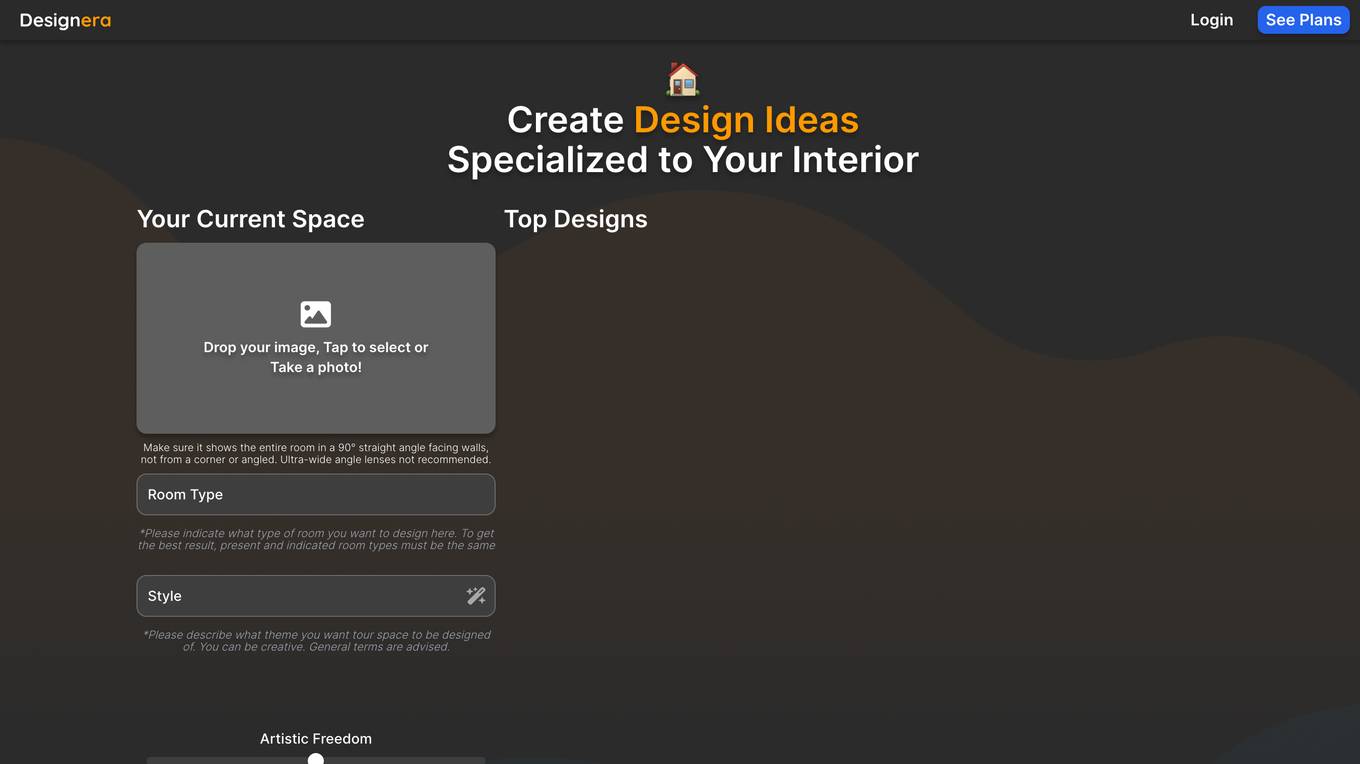
Designera
Designera is an AI-powered design tool that allows users to create design ideas specialized to their interior spaces in seconds. Users can upload images of their rooms, select room types and themes, and receive design suggestions tailored to their preferences. The tool provides a platform for users to explore creative design concepts and get inspired by a community of designers. Designera aims to simplify the design process and empower users to visualize and transform their living spaces with ease.
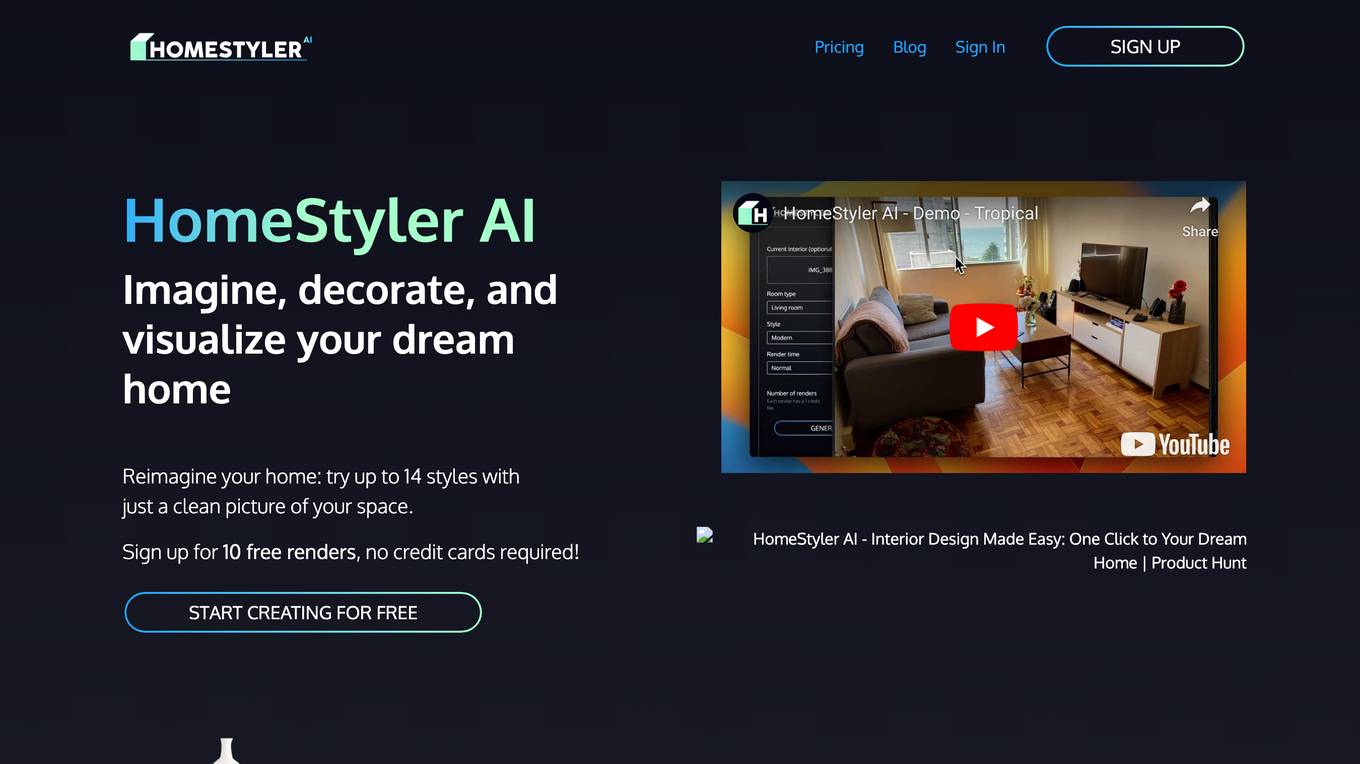
HomeStyler AI
HomeStyler AI is an innovative interior design tool that allows users to easily imagine, decorate, and visualize their dream home. With the help of state-of-the-art AI technology, users can experiment with up to 14 different styles using just a picture of their space. The platform offers a user-friendly experience, making interior design accessible to everyone, regardless of their expertise. HomeStyler AI provides a wide range of features and benefits to help users bring their design ideas to life.

Herewe Studio
Herewe Studio is a web-based 3D modeling studio that offers an easy-to-use platform for spatial and avatar design. It provides an advanced 3D render engine on the web, eliminating the need for heavy render engines for high-quality metaverse experiences. Users can leverage the Herewe 3D asset ecosystem to place objects in existing spatial templates and create immersive 3D designs. The platform also features a Text-to-3D AI for spatial and avatar design using Generative AI. Additionally, Herewe Studio allows users to add ambient light effects, 3rd party extensions, and various contents to enhance their creations.
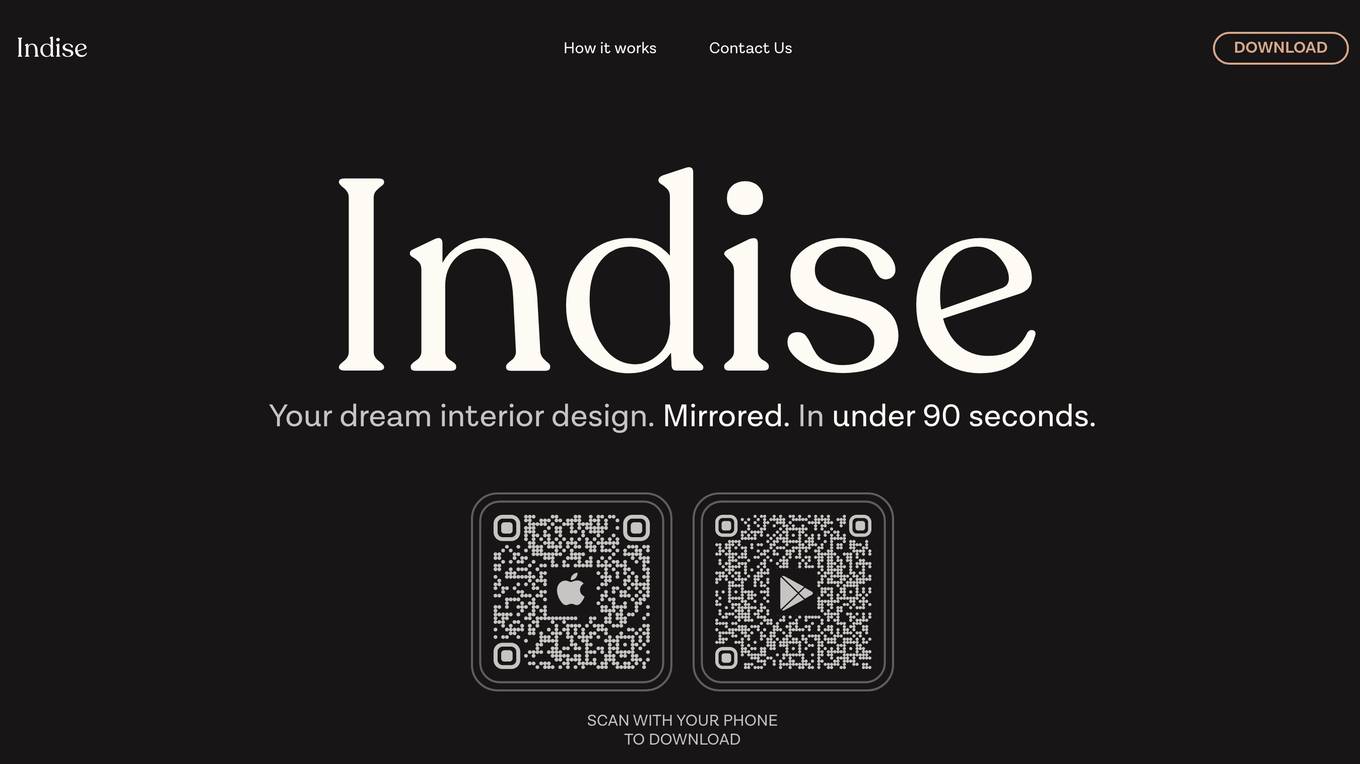
Indise
Indise is an AI-powered interior design application that allows users to create their dream interior designs in a quick and efficient manner. Users can simply provide a detailed description of the design they want, select the square footage, choose a design style from the catalog, and even upload reference images. Within 90 seconds, the application generates 4 design results that users can edit or upscale for higher resolution. Indise simplifies the interior design process, making it accessible to anyone with a smartphone.
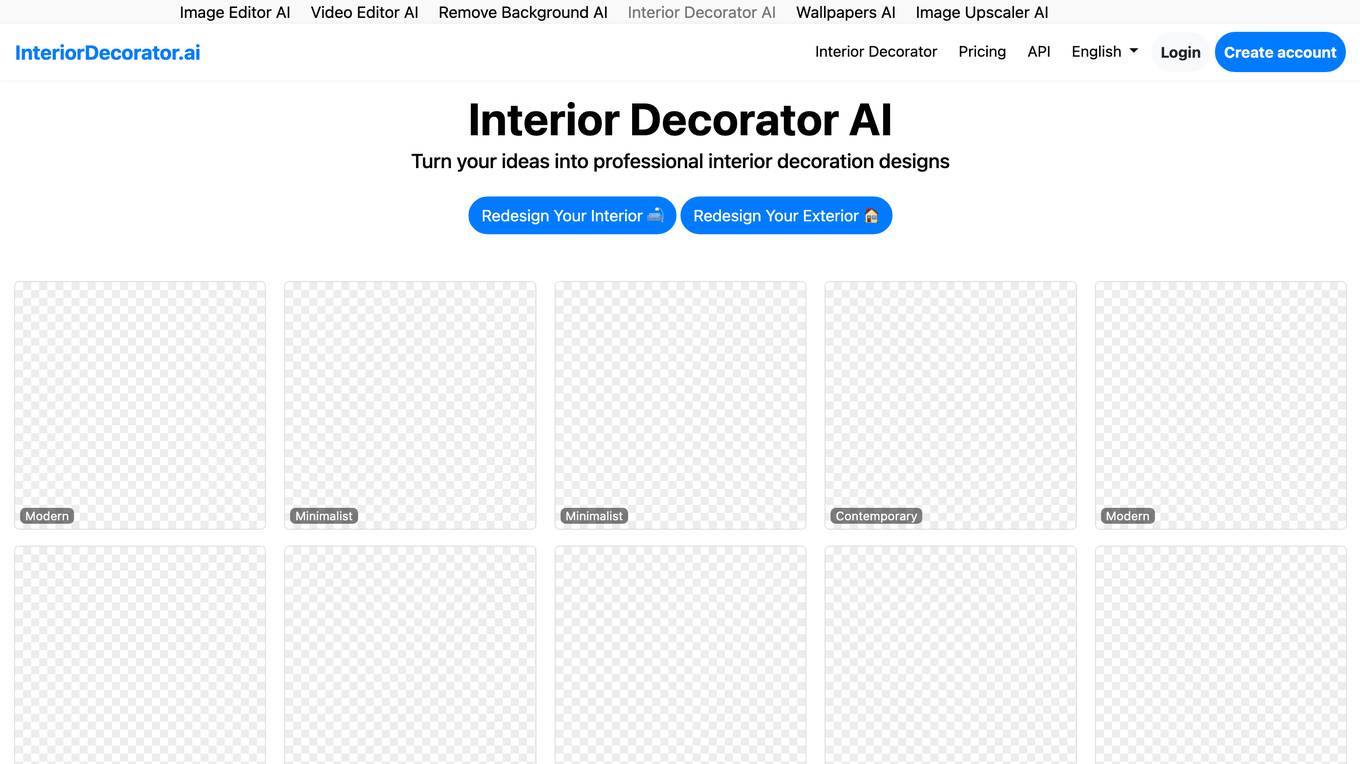
Interior Decorator AI
InteriorDecorator.ai is an AI tool that allows users to turn their ideas into professional interior decoration designs. Users can redesign both interior and exterior spaces with the help of AI-generated design ideas. The application offers a wide range of design styles, from modern and rustic to Eastern and Scandinavian. With over 20,000 decoration ideas, InteriorDecorator.ai provides a convenient platform for users to visualize and plan their ideal living spaces.

Visualizee.ai
Visualizee.ai is the #1 AI rendering tool that transforms sketches, images, 3D models, or text prompts into realistic renders in just 10 seconds. It offers tools to enhance creativity, such as converting low-detail models into high-resolution renders, inpainting missing parts of images, and upscaling image resolution without compromising detail. With pricing plans starting at $9, Visualizee.ai is trusted by over 2100 architects and designers for its ease of use and efficiency in generating renders. The application allows users to create unlimited renders, work directly on 3D models, and iterate quickly to achieve perfect results, making it an essential tool for architects and designers.