Coohom
The World's No.1 Home Design Software of 2024
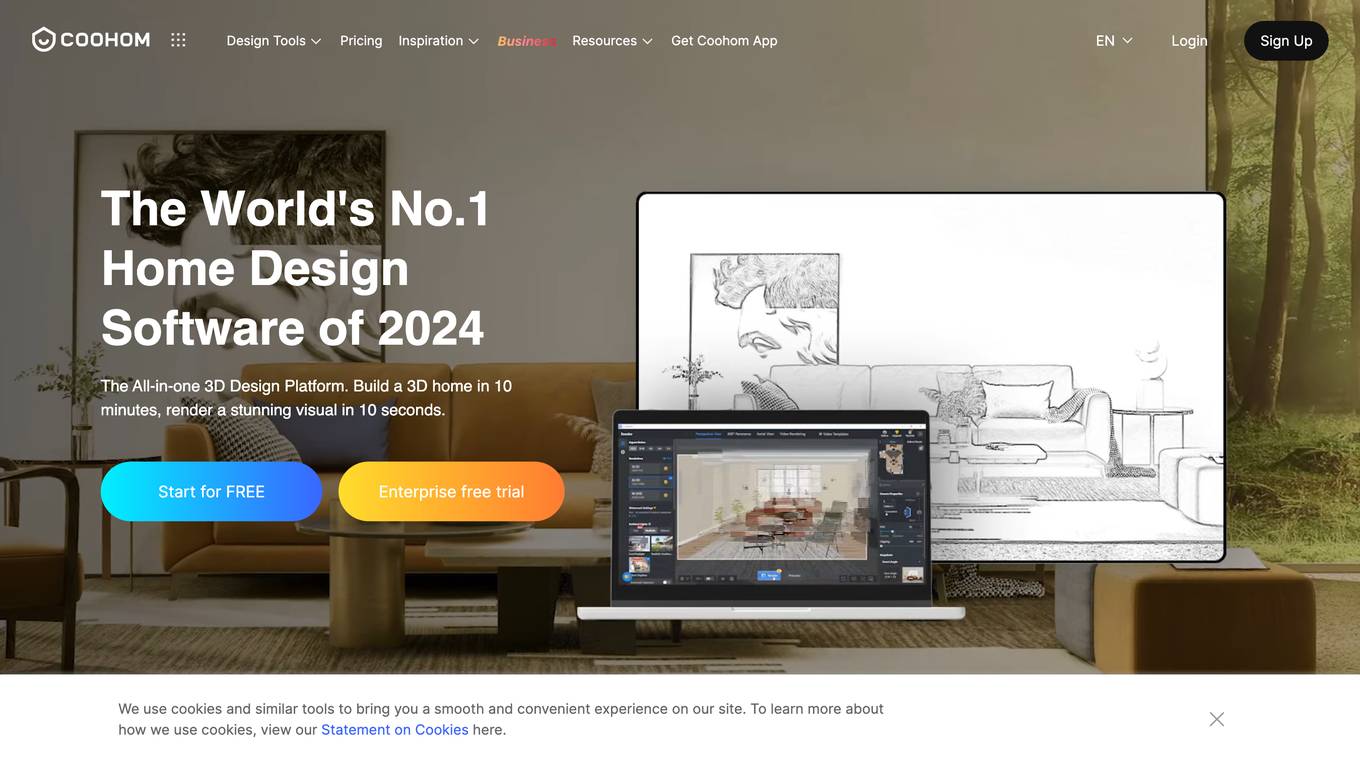
Coohom is an all-in-one 3D design platform that allows users to create stunning home and interior designs with ease. With its user-friendly interface, extensive 3D model library, and powerful rendering engine, Coohom empowers designers and homeowners alike to visualize their dream spaces and bring them to life. From floor plans and furniture arrangements to photorealistic renderings and virtual tours, Coohom offers a comprehensive suite of tools to cater to all aspects of the design process.
For Tasks:
Click tags to check more tools for each tasksFor Jobs:
Features
Advantages
Disadvantages
Frequently Asked Questions
Alternative AI tools for Coohom
Similar sites

Coohom
Coohom is an all-in-one 3D design platform that allows users to create stunning home and interior designs with ease. With its user-friendly interface, extensive 3D model library, and powerful rendering engine, Coohom empowers designers and homeowners alike to visualize their dream spaces and bring them to life. From floor plans and furniture arrangements to photorealistic renderings and virtual tours, Coohom offers a comprehensive suite of tools to cater to all aspects of the design process.
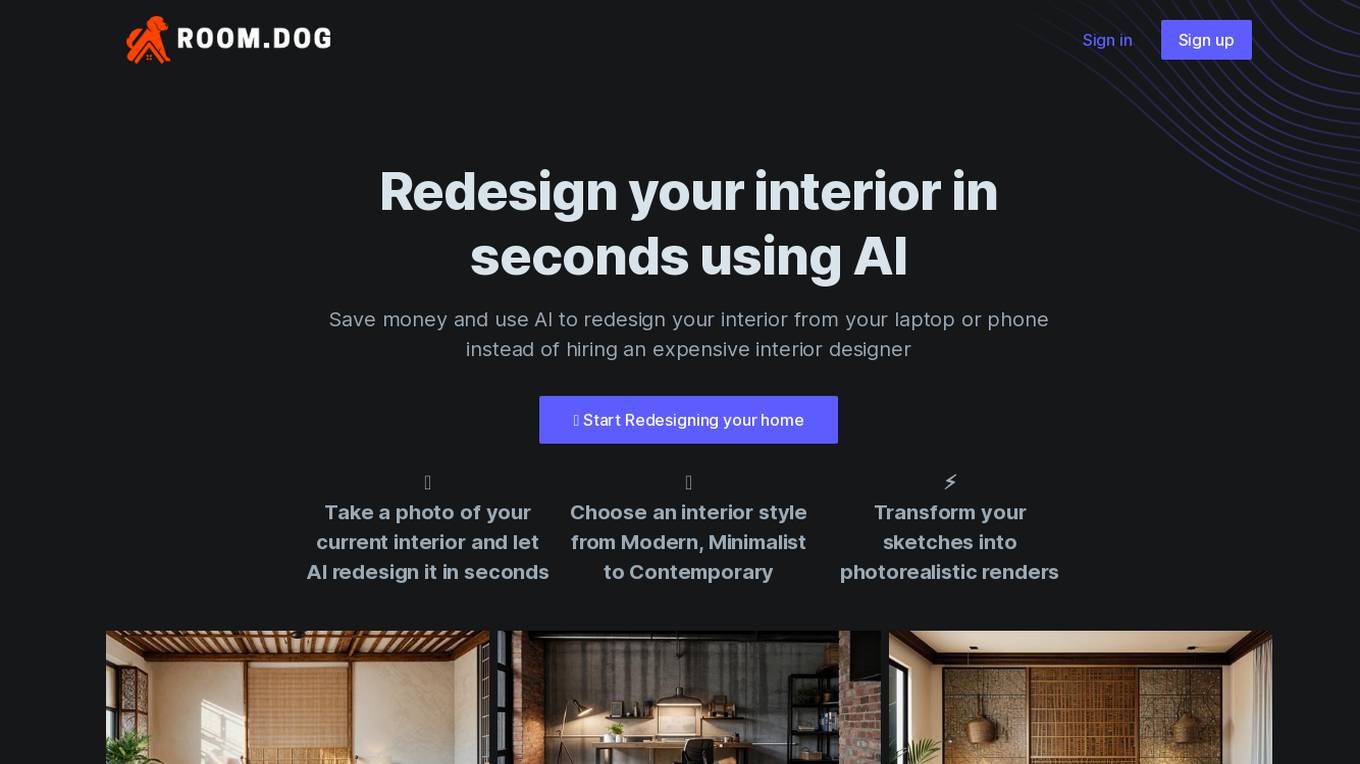
RoomDog™
RoomDog™ is an AI-powered interior design tool that allows users to easily redesign their living spaces using artificial intelligence technology. With RoomDog™, users can take a photo of their current interior, choose from a variety of design styles, and instantly transform their sketches into photorealistic renders. The application is perfect for homeowners and professionals looking to visualize potential changes with ease and precision. RoomDog™ offers virtual staging for real estate listings, helping homes sell faster and at a higher price. The tool stands out for its high photorealism, clear and sharp images, and a wide range of interior design styles to choose from.
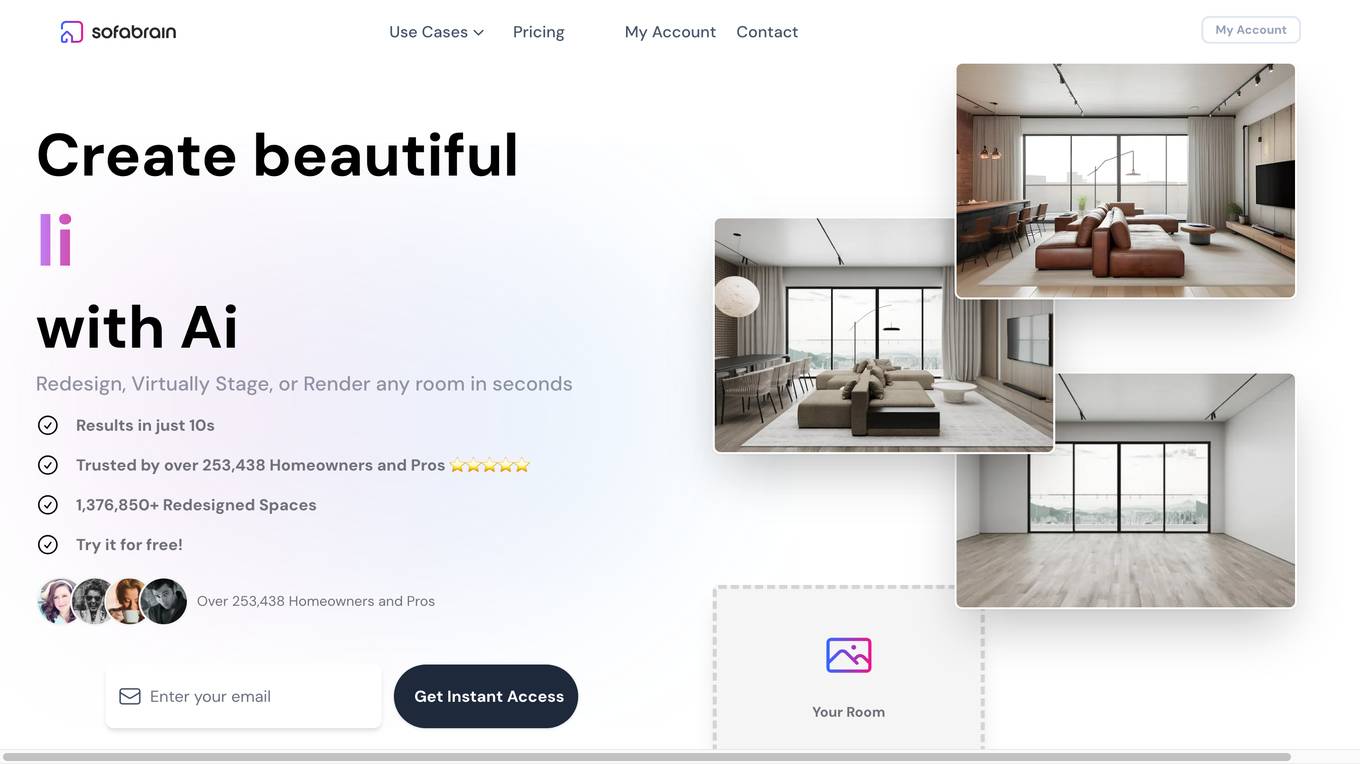
SofaBrain
SofaBrain is an AI interior design application that offers virtual home staging software, catering to interior designers, real estate agents, and homeowners. With the ability to redesign, virtually stage, or render any room in seconds, SofaBrain has been trusted by over 253,438 homeowners and professionals. The application allows users to upload property images, select from 20 different interior design styles, and transform spaces with AI technology. SofaBrain helps users save time and money by providing cost-effective and efficient interior design solutions. Users can tailor any space to their preferences, customize every aspect of a property, and receive smart room advice instantly. The application is suitable for interior designers, real estate agents, homeowners, and furniture stores, offering a perfect solution for everyone involved in the design and decoration process.
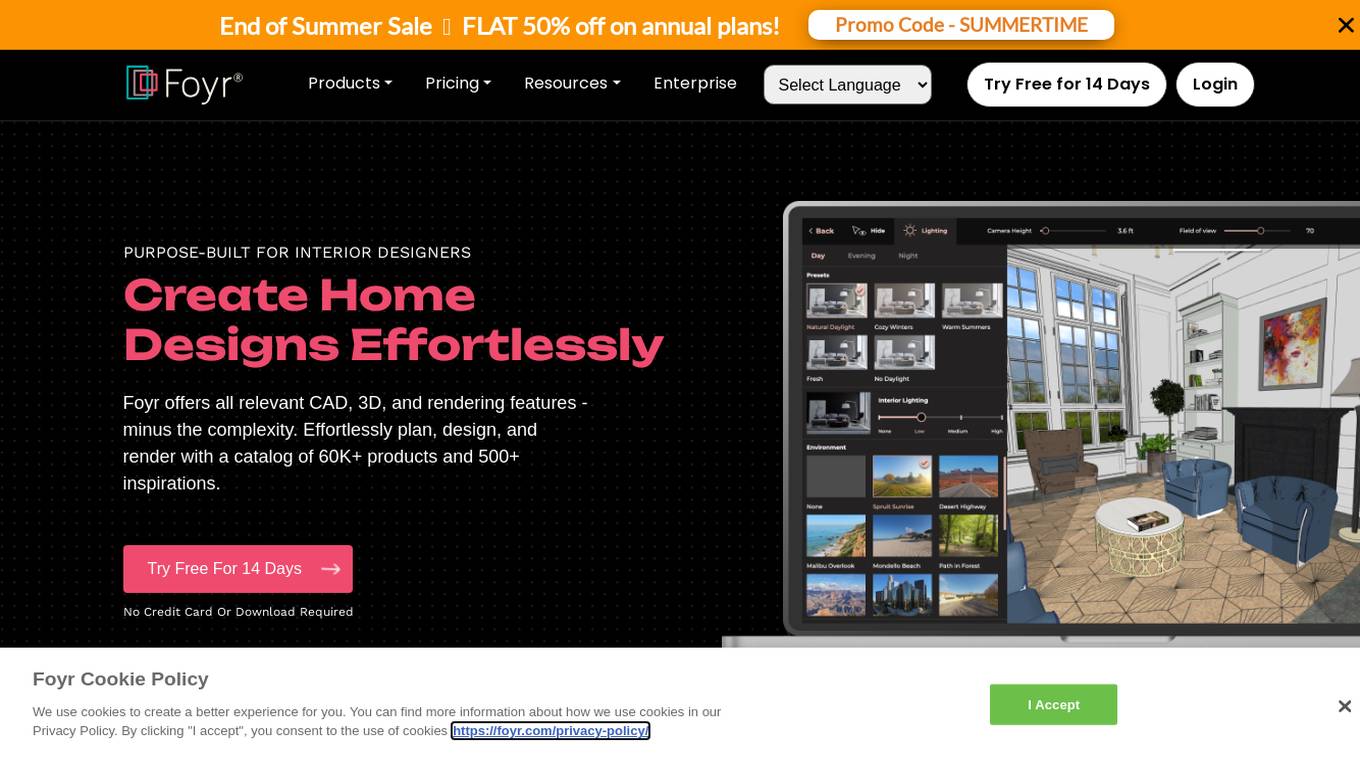
Foyr
Foyr is a leading free 3D interior design software designed for professionals. It offers a user-friendly interface with AI-powered tools to streamline tasks and elevate designs. With a catalog of 60K+ products and 500+ inspirations, users can effortlessly plan, design, and render interior spaces. Foyr allows users to create floor plans, design spaces, and generate photorealistic 3D renders or 360 walkthroughs for various projects, whether residential or commercial. The application also enables real-time AR design visualization, collaboration from anywhere, and access to design projects on the cloud.
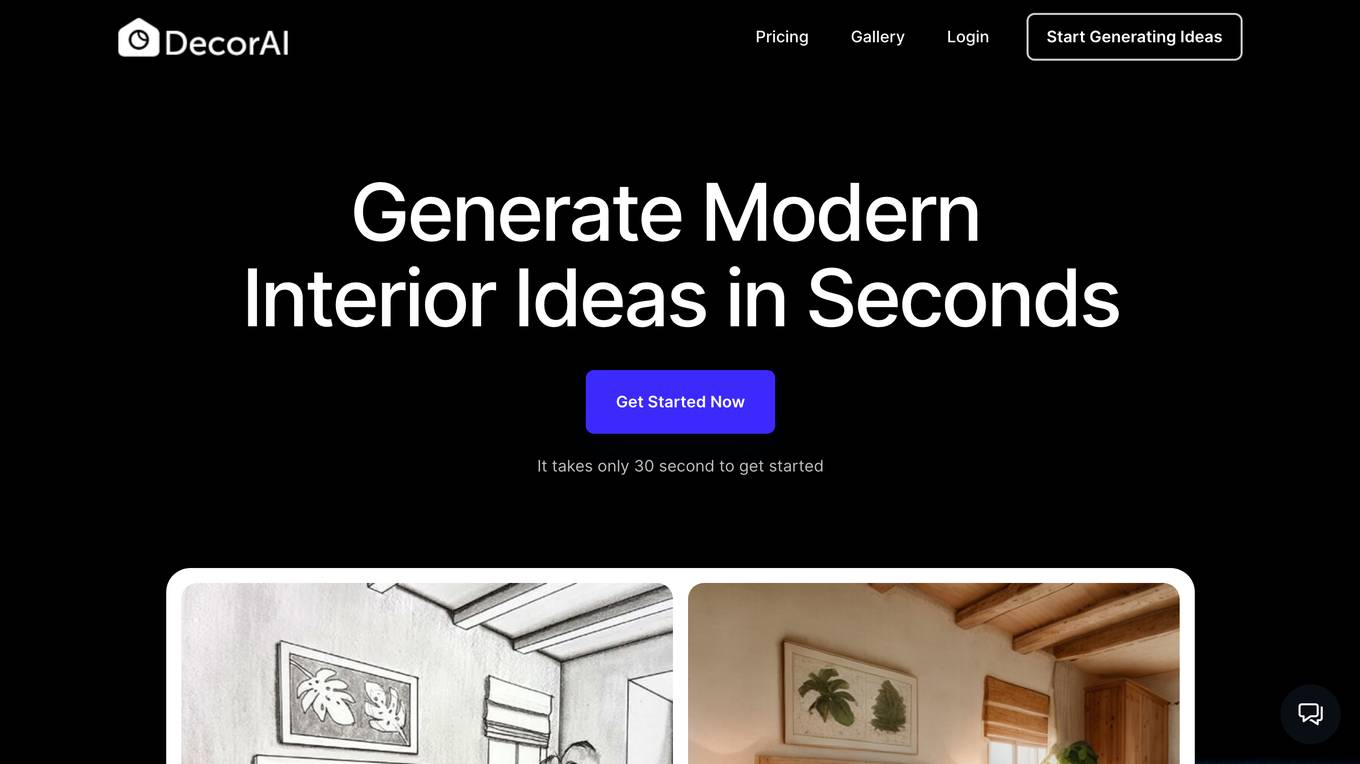
DecorAI
DecorAI is an AI-powered interior design tool that helps users generate unique and personalized designs in seconds. It offers a cost-effective solution for interior designers and homeowners, saving time and increasing efficiency. With DecorAI, users can access a wide range of design options, create personalized design mood boards, and transform sketches into real-life photos with just one click.
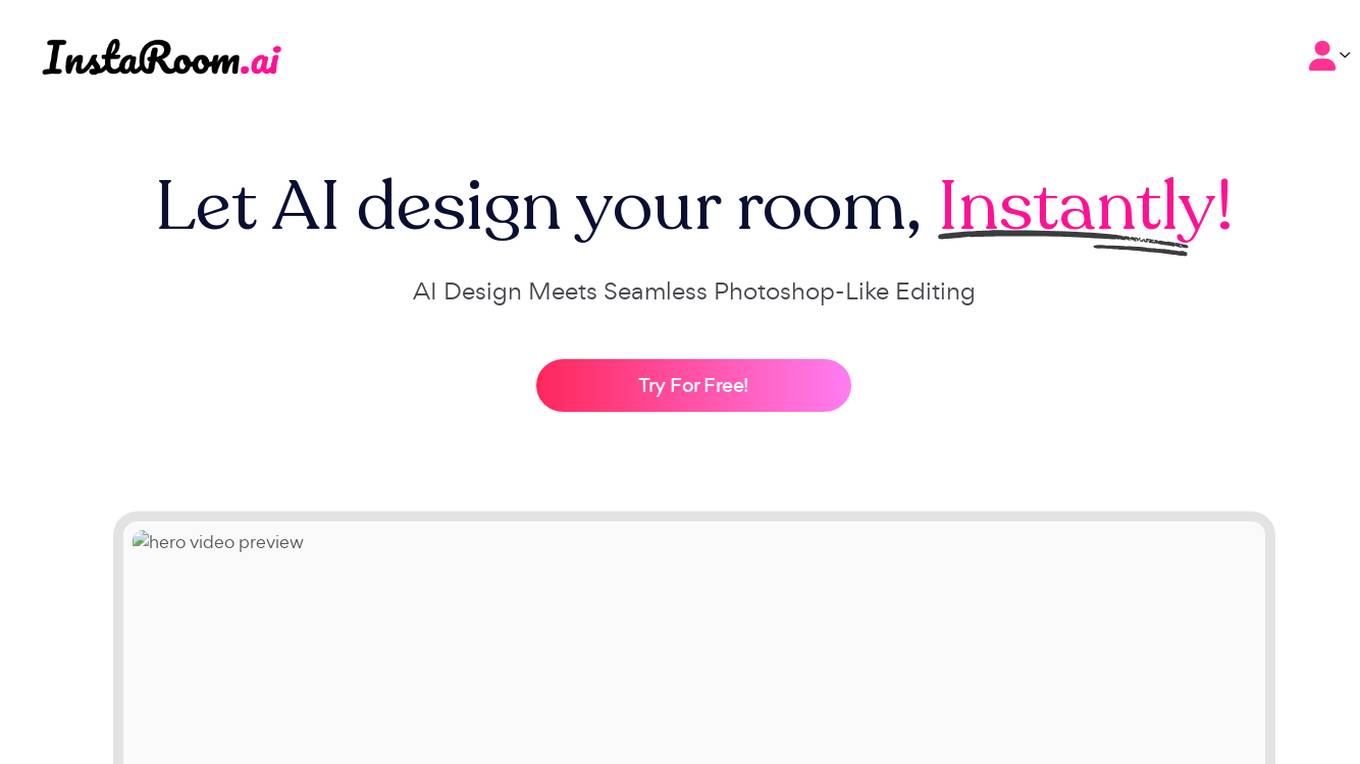
InstaRoom
InstaRoom is an AI-based instant interior decoration tool that allows users to design and visualize their rooms effortlessly. The application combines AI design with seamless Photoshop-like editing capabilities, enabling users to transform their spaces with just a few clicks. With over 20 design styles for both interiors and exteriors, InstaRoom offers a wide range of options to cater to different preferences. Users can render exterior architecture from a sketch, add furniture to empty rooms, and selectively redesign specific parts of a room. InstaRoom provides a user-friendly experience, allowing users to capture a photo of their room on any device and immediately start redesigning. The tool has gained popularity among both professionals and amateurs, making interior design accessible to everyone.
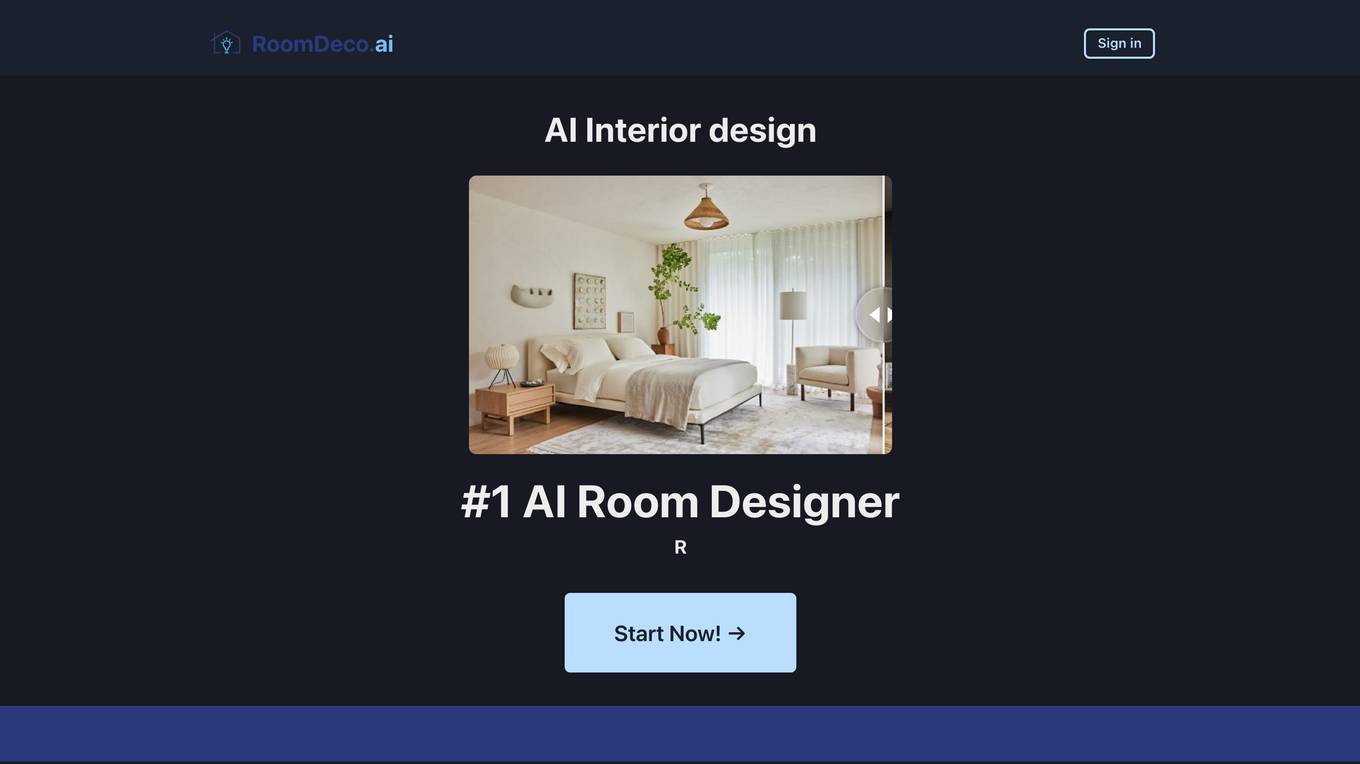
RoomDeco
RoomDeco is an AI-powered interior design tool that allows users to redesign interiors in seconds. It offers a wide range of features, including the ability to generate countless styles and options, set specific colors and materials, and download the RoomDeco extension to right-click any image on the web and send it to RoomDeco AI to change the style. RoomDeco is perfect for home owners and buyers, real estate agents, contractors, interior designers, and virtual stagers.
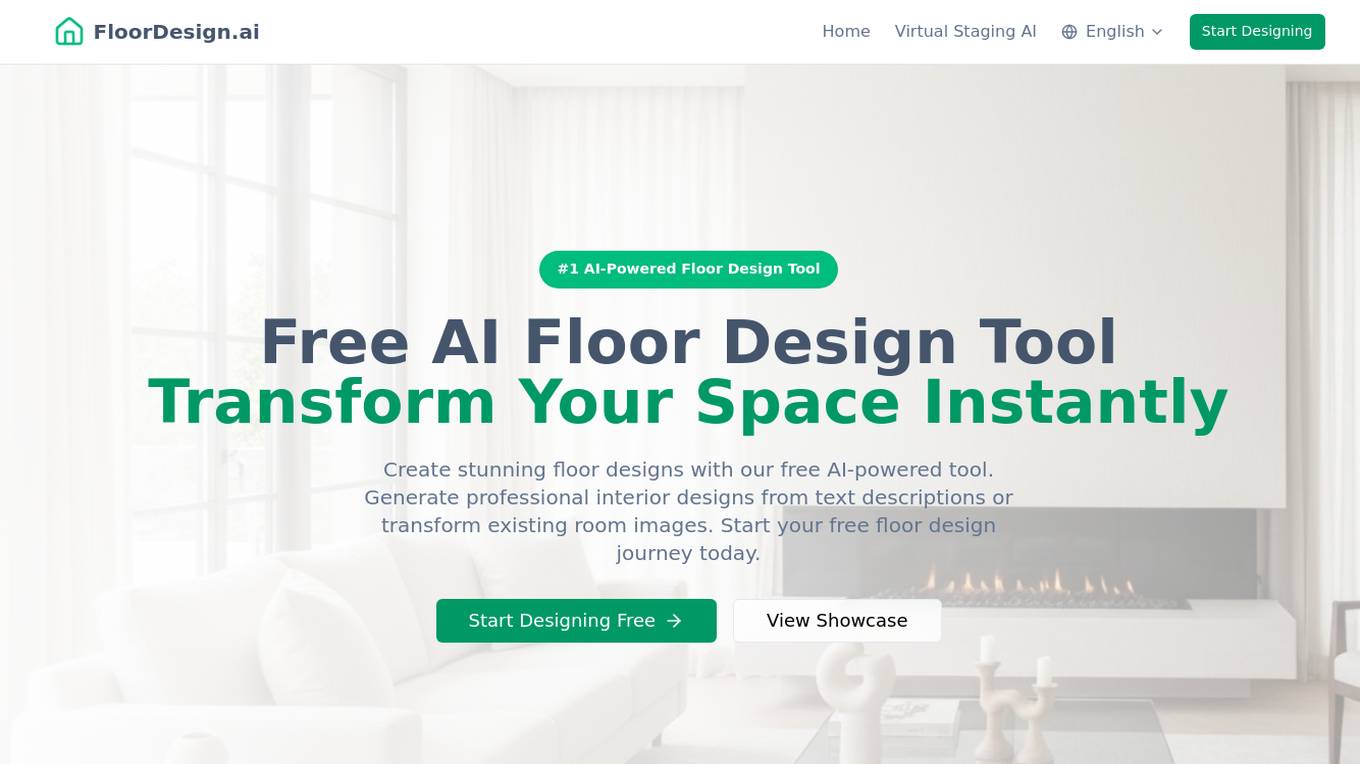
FloorDesign.ai
FloorDesign.ai is a free AI-powered floor design tool that allows users to create stunning floor designs effortlessly. Users can generate professional interior designs from text descriptions or transform existing room images. The tool offers two intelligent floor design modes, image to design and text to design, with advanced capabilities such as photorealistic rendering, smart recommendations, and extensive design library access. Trusted by design professionals worldwide, FloorDesign.ai provides enterprise-grade security and reliability, ensuring data protection and industry recognition. The tool is user-friendly, intuitive, and ideal for homeowners, interior designers, architects, and property developers.
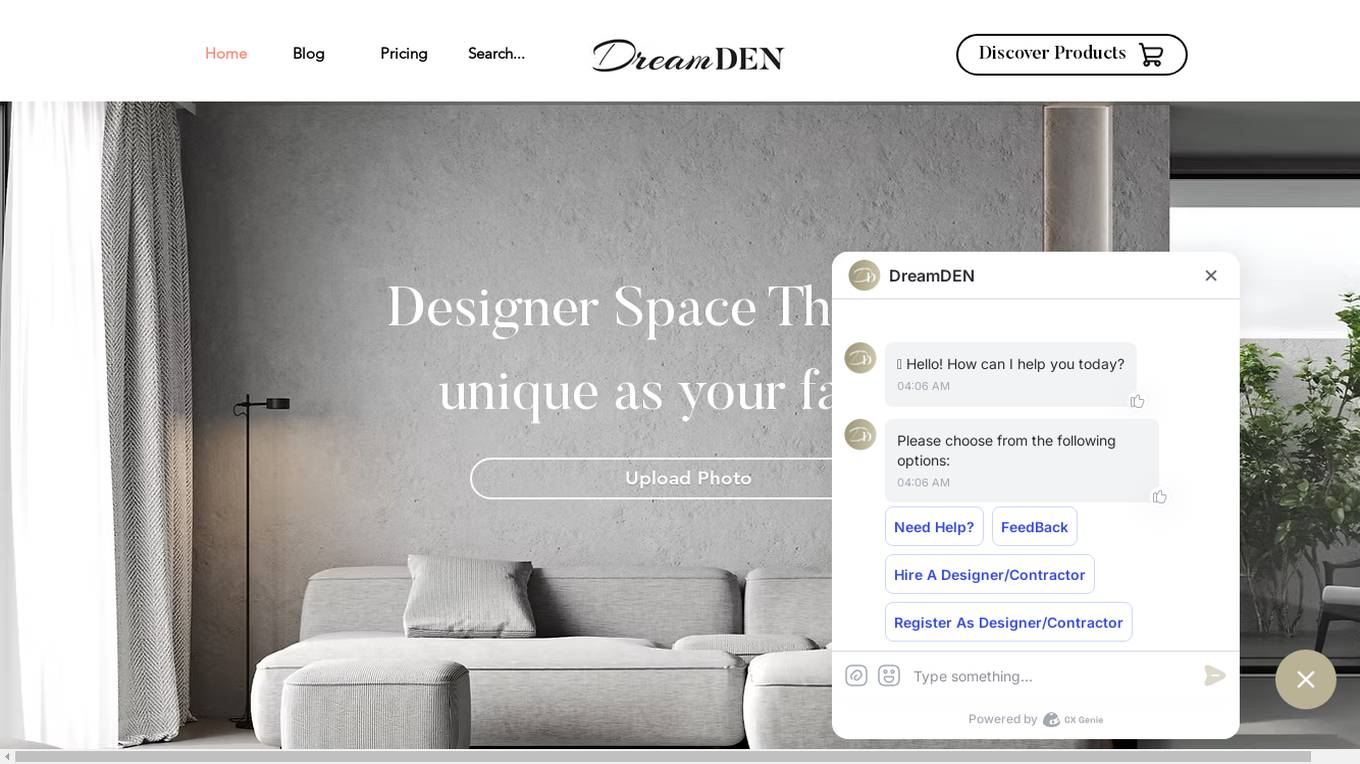
DreamDen
DreamDen is an AI-powered home and interior design application that offers a marketplace for users to discover products and connect with vendors in real-time. The platform aims to simplify the home makeover journey by providing instant design ideas, personalized recommendations, and stress-free renovation solutions. DreamDen believes in creating interiors that reflect the unique stories and personalities of its users, promoting mental well-being and happiness within families. With over 12 design styles to choose from, users can transform their living spaces effortlessly and enjoy a seamless design process from vision to reality.
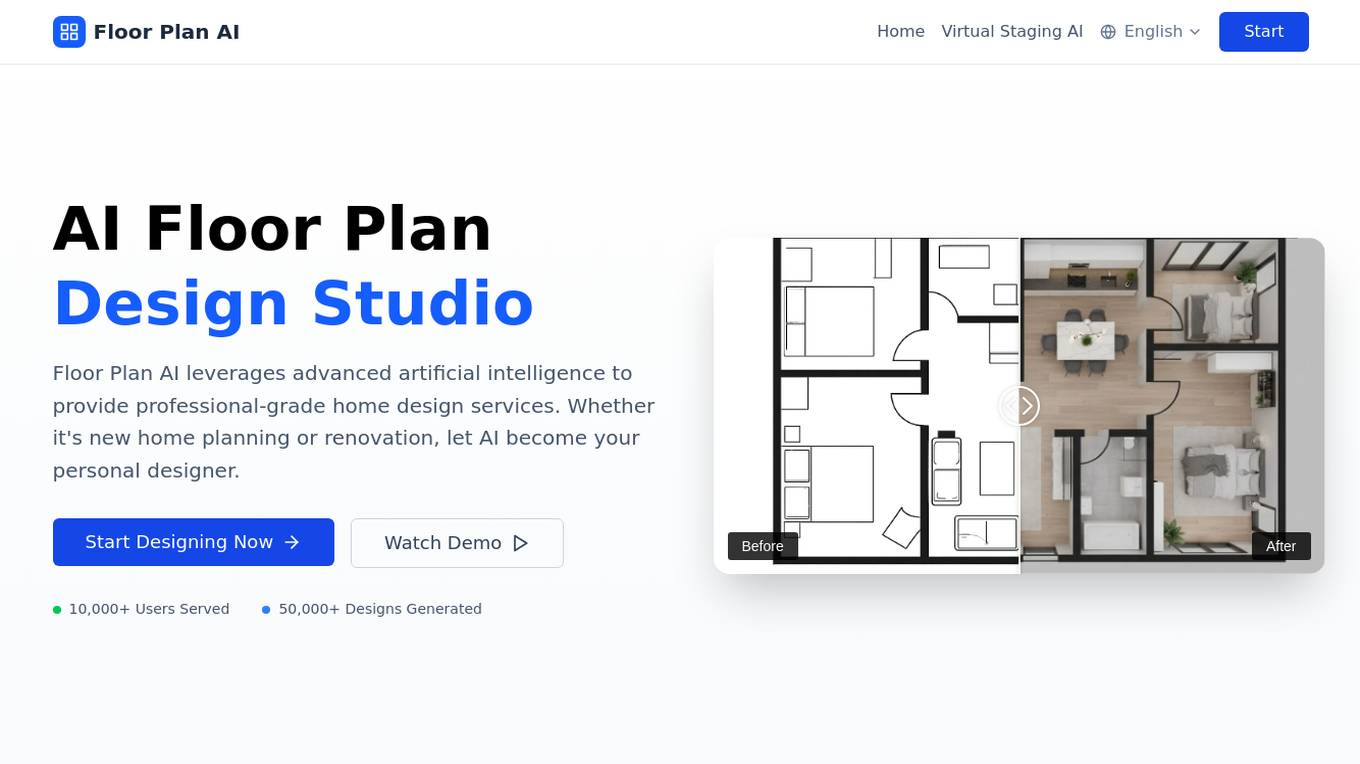
Floor-Plan.ai
Floor-Plan.ai is an AI-powered online platform that offers professional-grade home design services using advanced artificial intelligence technology. It allows users to create floor plans for new home planning or renovation projects with the help of innovative AI design modes. The platform leverages powerful algorithms to analyze spatial relationships and user preferences, ensuring personalized and high-quality floor plan solutions. With features like lightning-fast generation, multi-user collaboration support, and cross-platform compatibility, Floor-Plan.ai revolutionizes the home design experience.
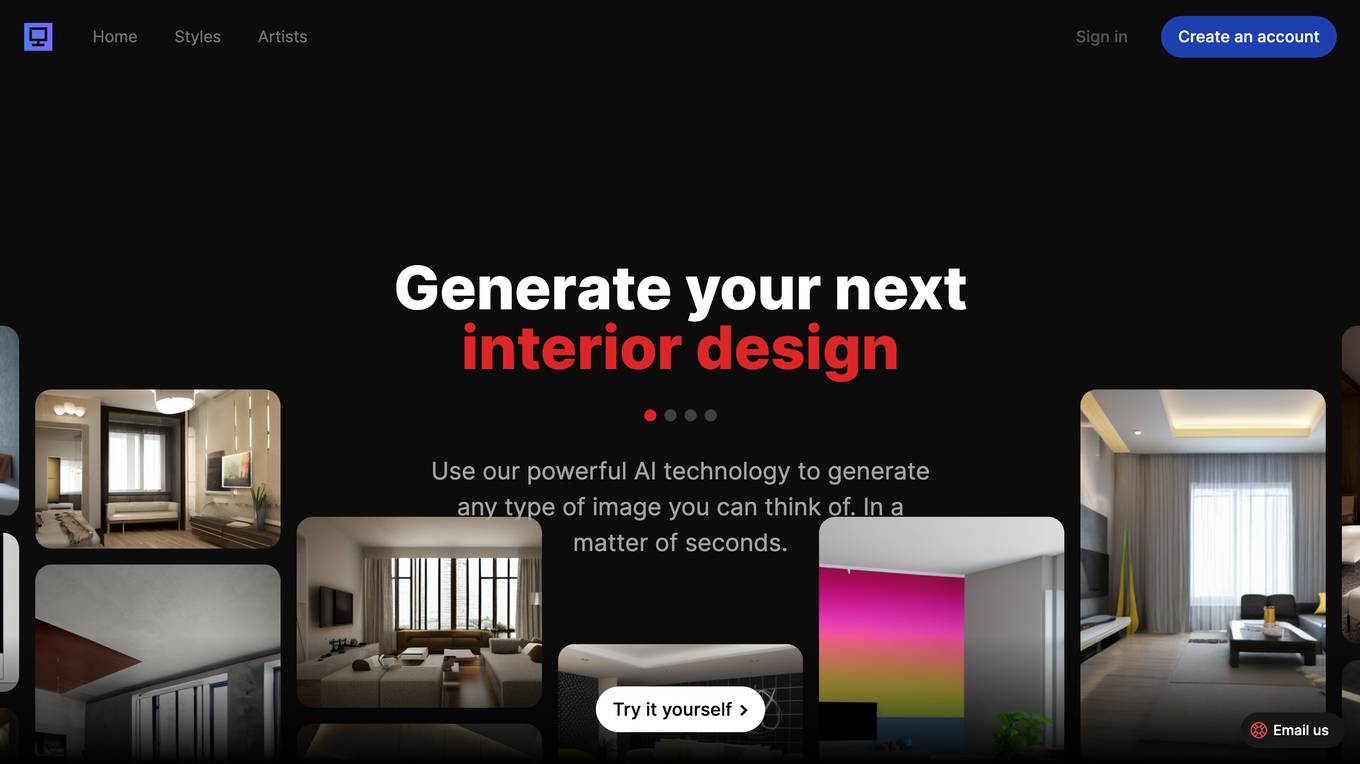
Room AI
Room AI is an AI interior design tool that allows users to design their dream home by turning their ideas into professional interior designs. Users can restyle existing rooms, generate new room designs, choose colors and materials, and explore various design styles. The tool caters to homeowners, interior designers, real estate agents, and architects, offering a user-friendly interface with cutting-edge AI technology. Room AI ensures privacy and data security while providing a seamless design experience.
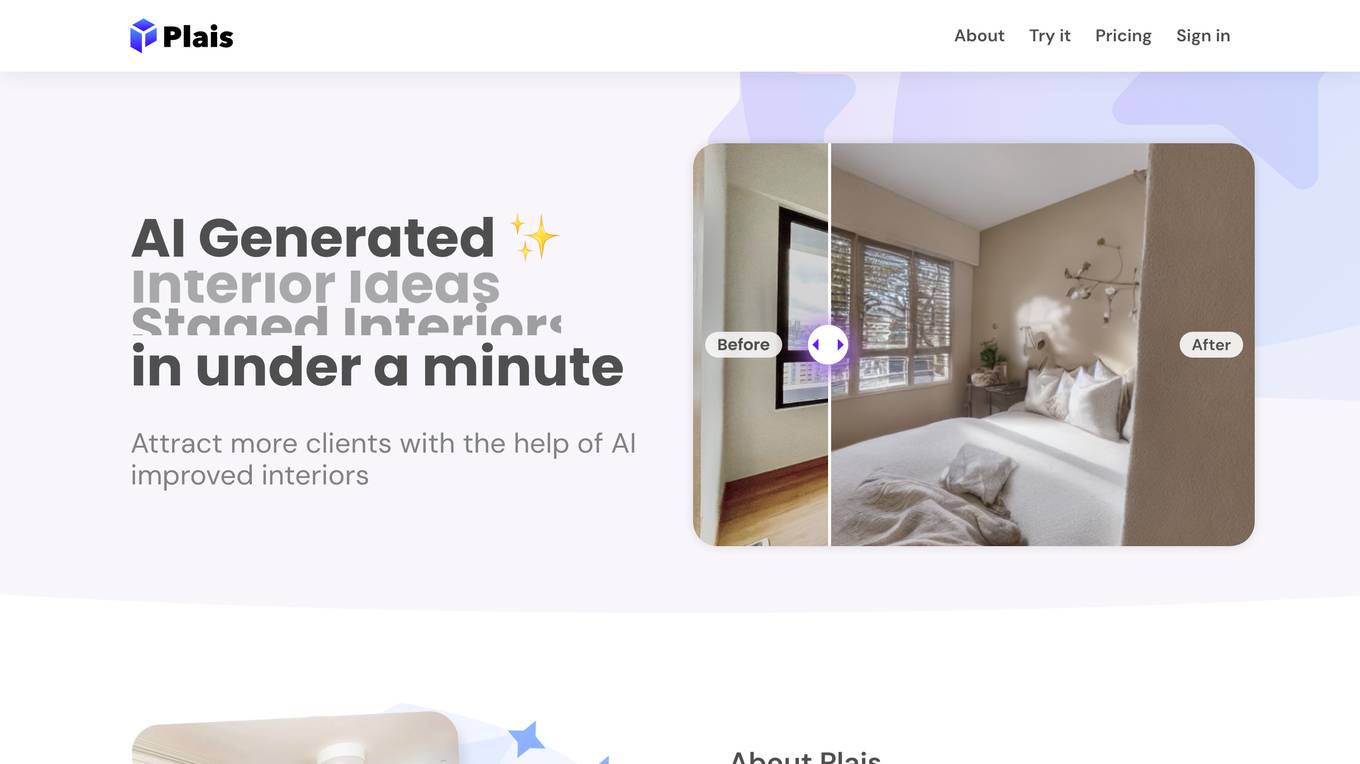
Plais AI
Plais AI is an AI-powered interior design tool that allows users to generate realistic and visually appealing interior designs from photos of any space, whether empty or furnished. With Plais AI, users can explore different design styles, colors, and furniture arrangements to create the perfect look for their home or business. Plais AI is easy to use and affordable, making it a great option for anyone looking to improve the look of their space.
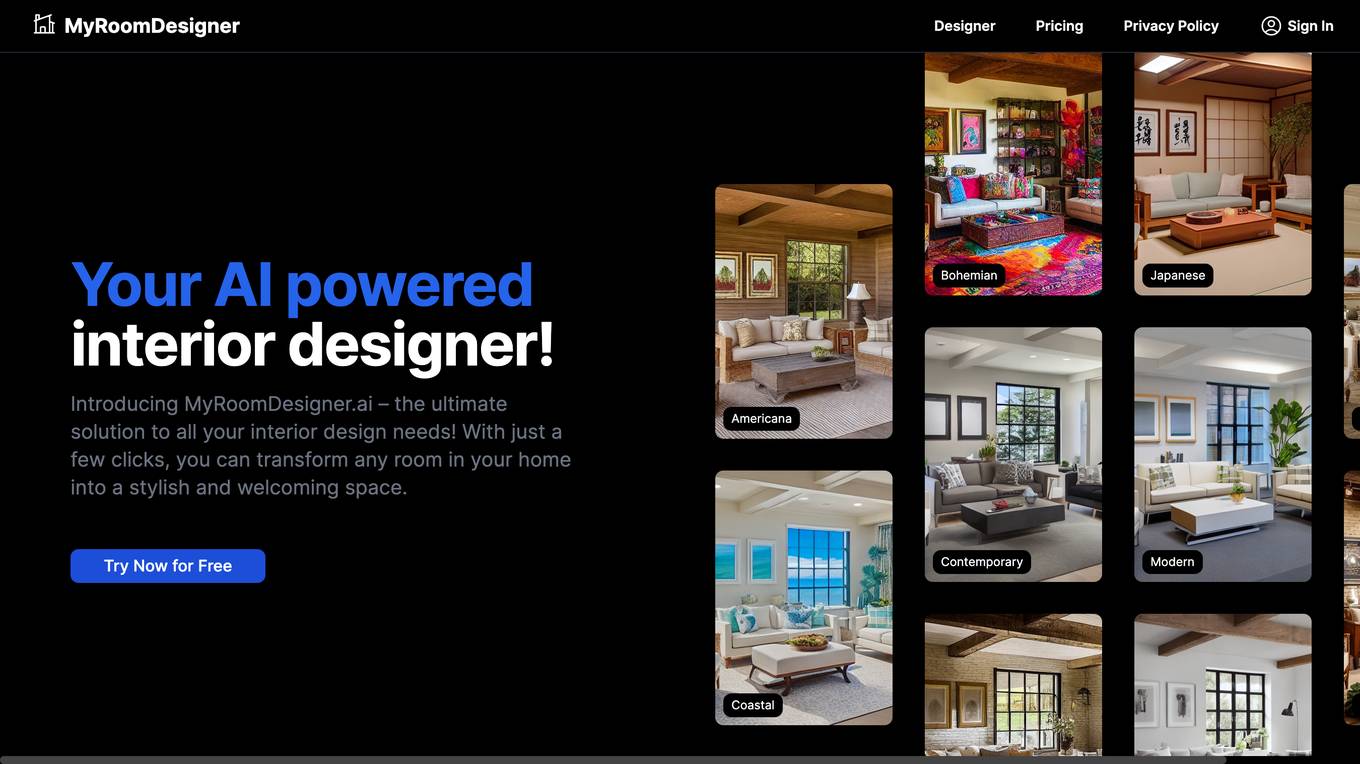
MyRoomDesigner.ai
MyRoomDesigner.ai is an online interior design tool that allows users to upload a photo of their room and apply different design styles and themes to it. With just a few clicks, users can transform any room in their home into a stylish and welcoming space. The tool is easy to use and does not require any prior design experience. Users can choose from a variety of popular interior design themes, including Farmhouse, Coastal, Modern, and Traditional. MyRoomDesigner.ai also allows users to share their styled photos with others.
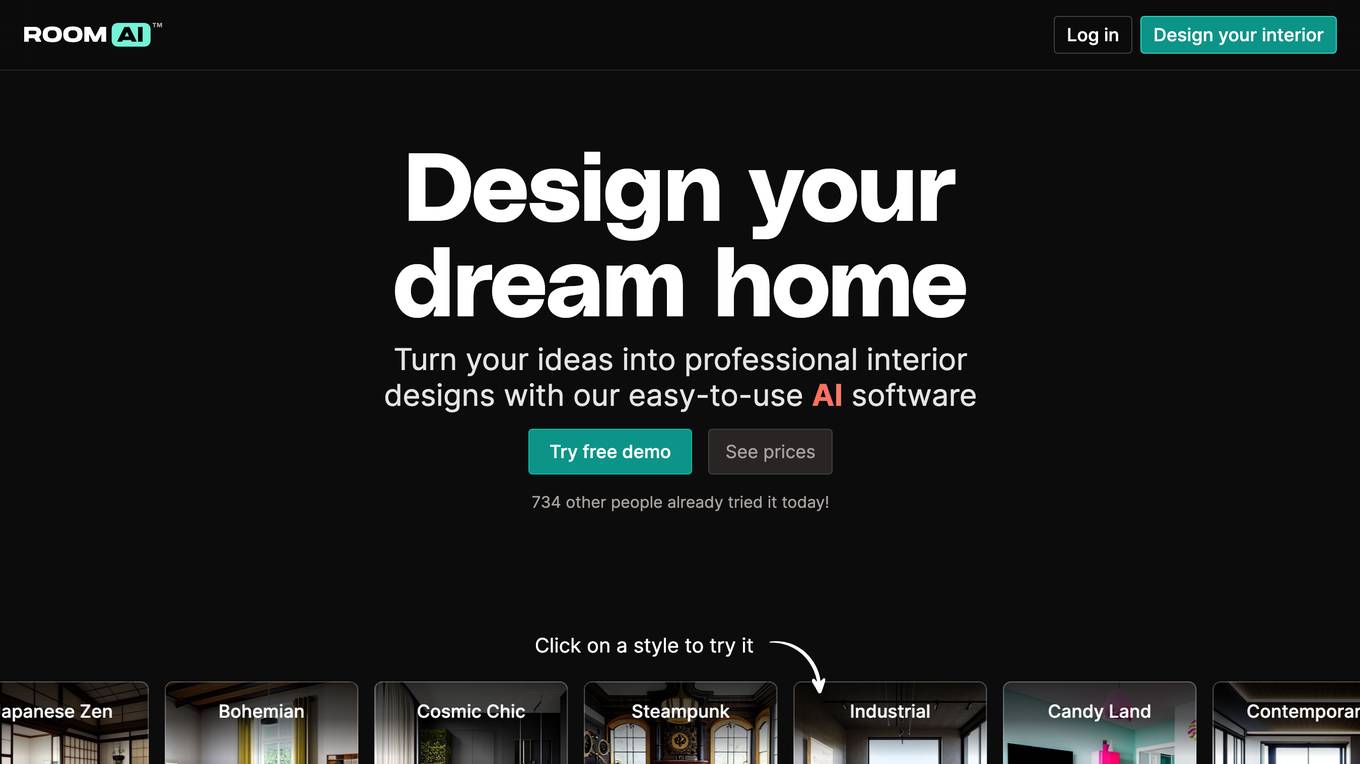
Room AI
Room AI is an easy-to-use AI software that helps users design their dream homes. With Room AI, users can turn their ideas into professional interior designs with just a few clicks. Room AI offers a variety of features, including the ability to restyle existing rooms, generate new room designs from scratch, choose from a variety of colors and materials, and get personalized design suggestions. Room AI is perfect for homeowners, interior designers, real estate agents, and architects. It is a powerful tool that can help users save time and money while creating beautiful and functional interior designs.
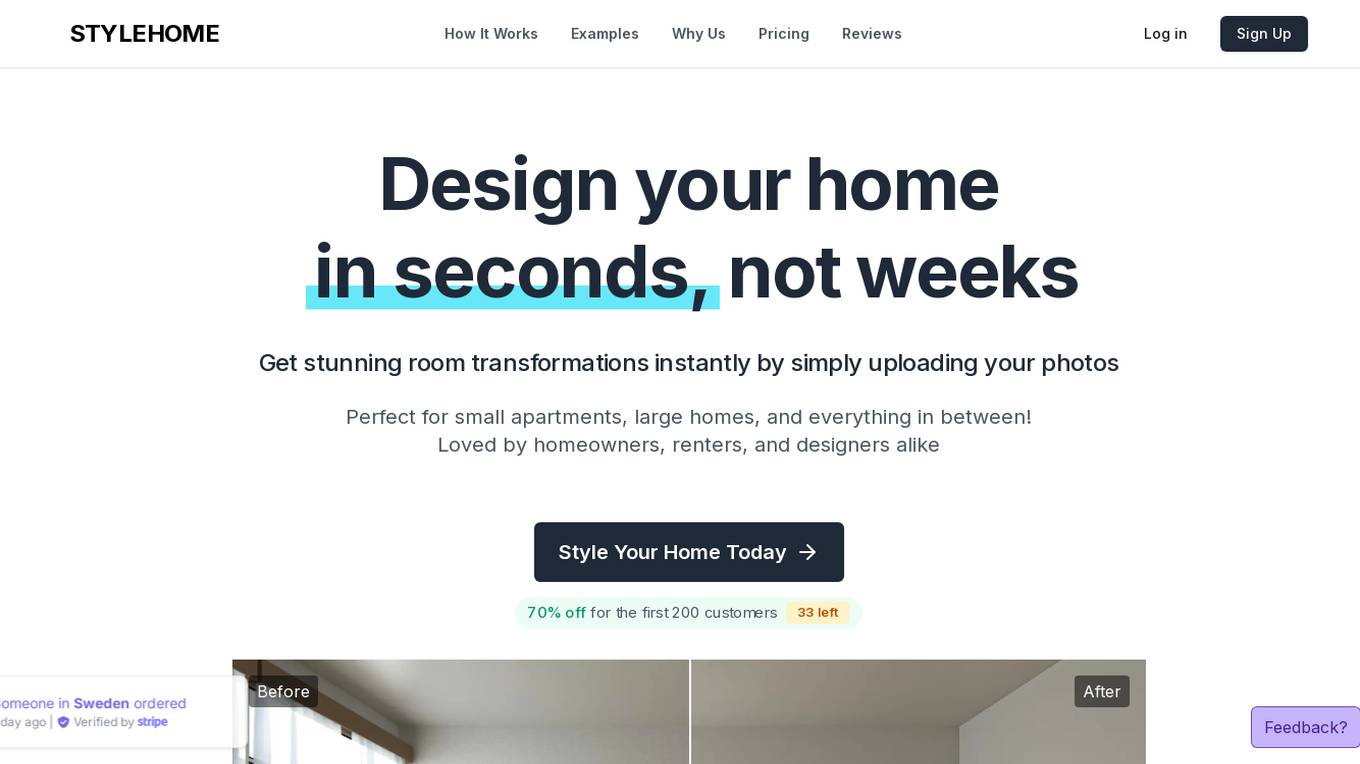
StyleHome
StyleHome is an AI-powered home design application that allows users to effortlessly design their living spaces in seconds. By simply uploading photos, users can receive stunning room transformations suitable for various types of homes, from small apartments to large houses. The application offers multiple design styles, realistic visualizations, and easy generation of new designs. With simple pricing and no subscriptions, StyleHome provides affordable and instant design solutions for homeowners, renters, and designers.
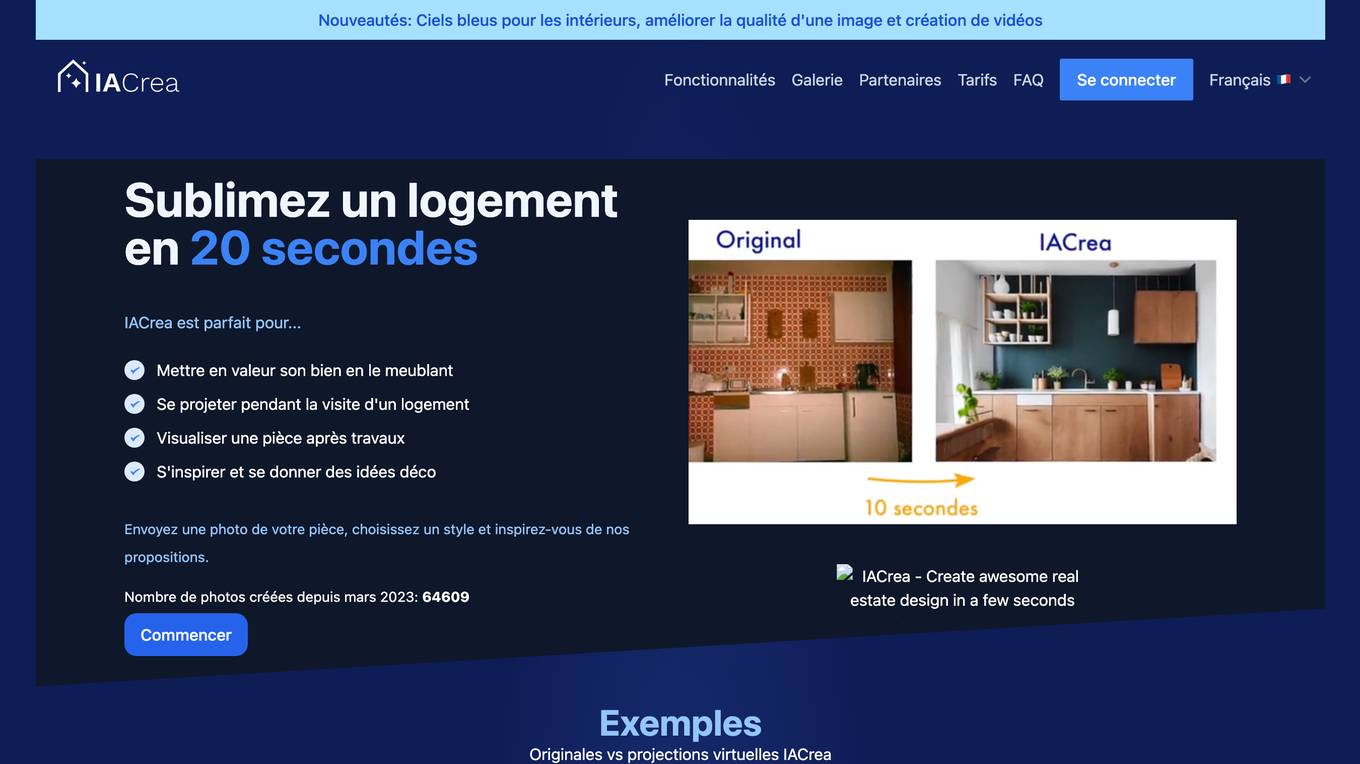
IACrea
IACrea is an online platform that allows users to virtually stage and decorate their homes using artificial intelligence. With IACrea, users can upload photos of their rooms and choose from a variety of furniture and décor options to create realistic and visually appealing images. IACrea's AI technology automatically generates the staged images, making it quick and easy for users to see how their homes would look with different furnishings and décor.
For similar tasks

Coohom
Coohom is an all-in-one 3D design platform that allows users to create stunning home and interior designs with ease. With its user-friendly interface, extensive 3D model library, and powerful rendering engine, Coohom empowers designers and homeowners alike to visualize their dream spaces and bring them to life. From floor plans and furniture arrangements to photorealistic renderings and virtual tours, Coohom offers a comprehensive suite of tools to cater to all aspects of the design process.
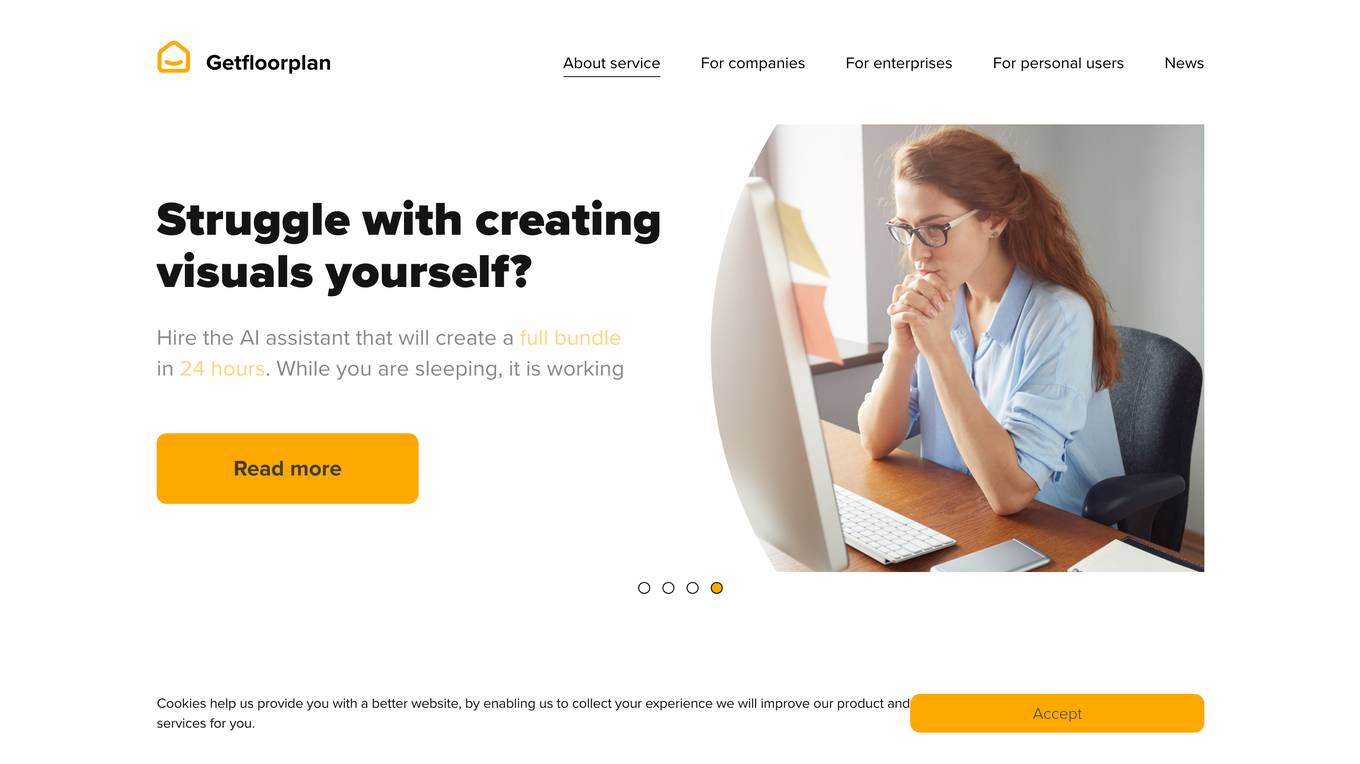
Getfloorplan
Getfloorplan is an AI-powered platform that allows users to create 2D and 3D floor plans, as well as virtual tours for real estate properties. The application offers various sets of property visuals at different price points, starting from basic 2D plans to high-quality renderings. Users can upload a floor plan and receive realistic and attractive visuals within 24 hours, without the need for human involvement. Getfloorplan guarantees the lowest price and offers a money-back guarantee if users are unsatisfied with the results.
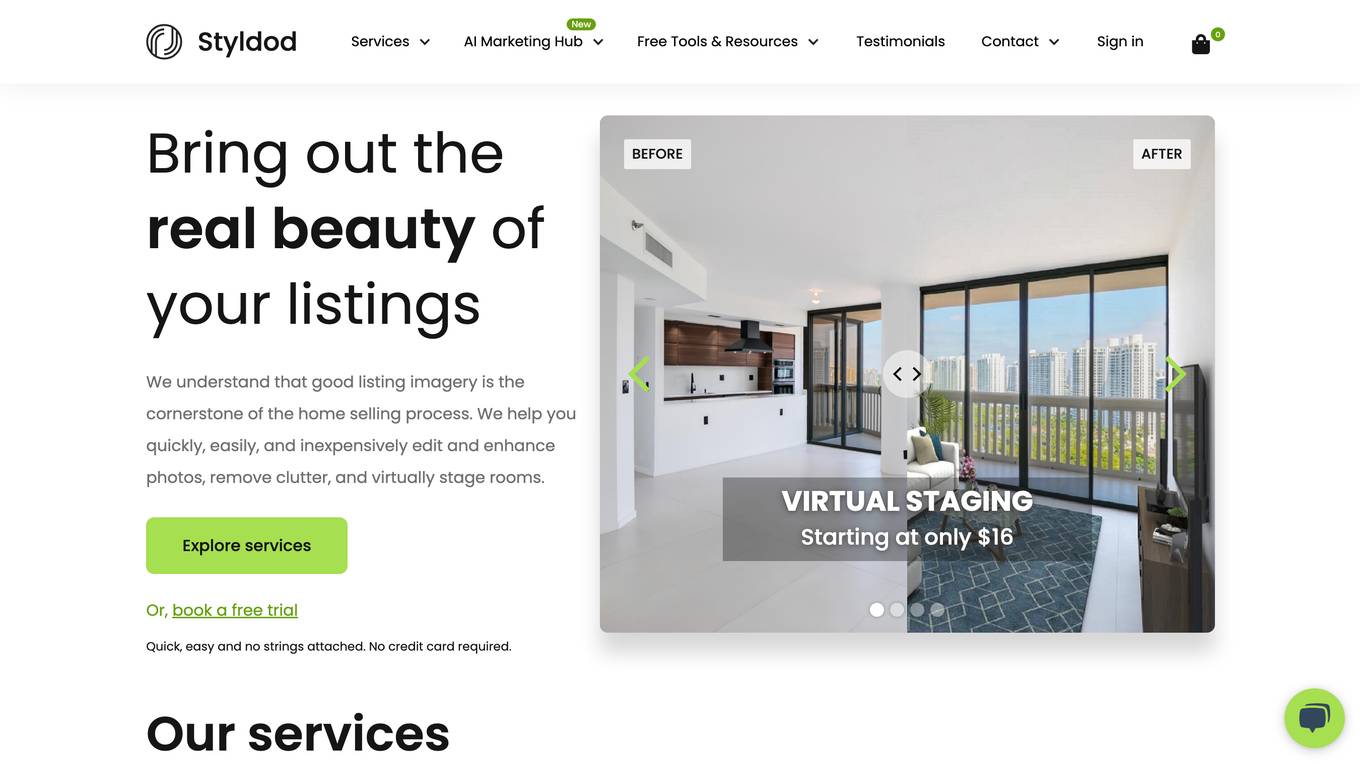
Styldod
Styldod is a comprehensive platform that provides a wide range of real estate-related services, including virtual staging, photo editing, 360° tours, floor plans, and website creation. With Styldod, real estate agents and brokers can quickly and easily enhance their listing photos, remove clutter, and virtually stage rooms to make their properties more appealing to potential buyers. Styldod also offers a variety of free tools, such as AI image enhancement and object removal, to help agents create high-quality marketing materials. Whether you're a seasoned real estate professional or just starting out, Styldod has the tools and services you need to succeed.

Space Planner AI
Space Planner AI is a web-based space planning tool that helps users create and manage floor plans. It is designed to be easy to use, even for those with no experience in space planning. Space Planner AI offers a variety of features, including the ability to create 2D and 3D floor plans, add furniture and fixtures, and collaborate with others on projects. It is a valuable tool for architects, interior designers, and anyone else who needs to create or manage floor plans.
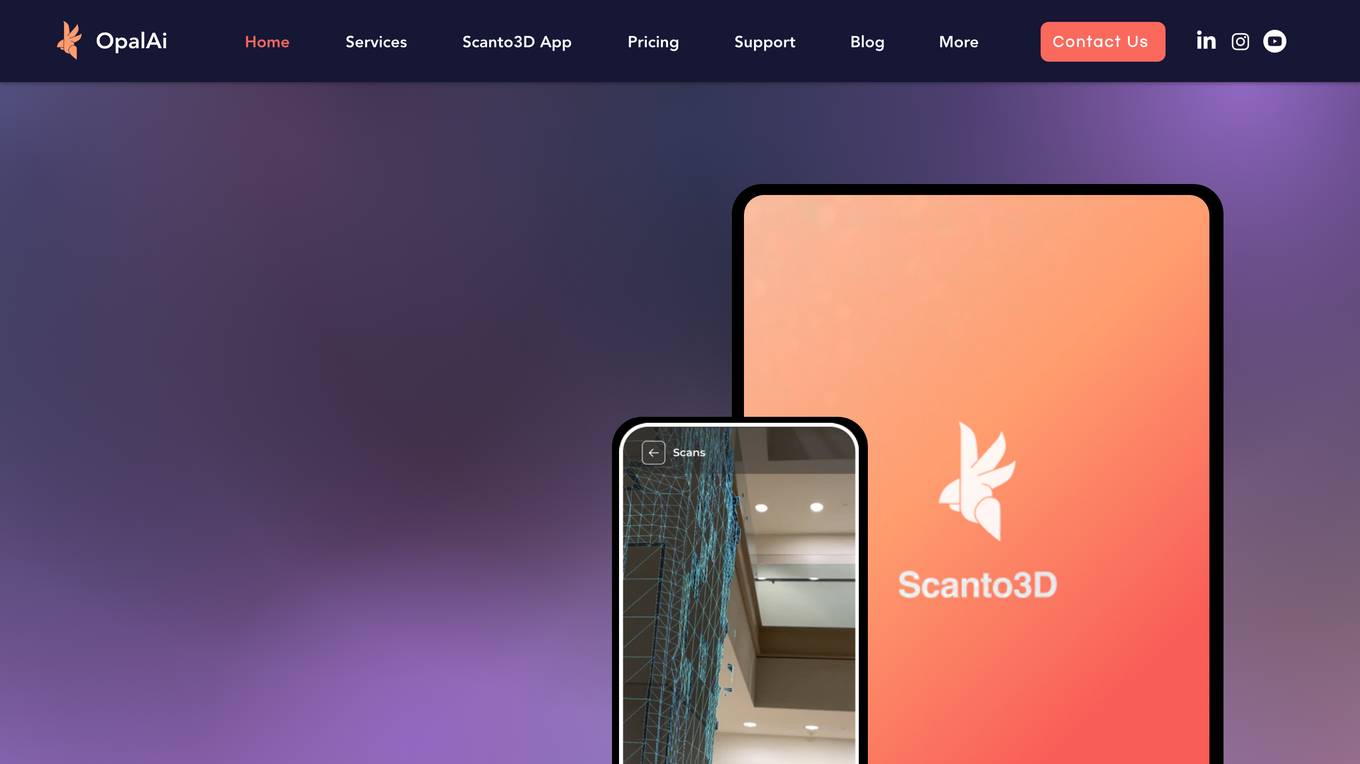
OpalAi
OpalAi is a revolutionary floor plan creator app that empowers users to create detailed floor plans and BIM models using only their iPhone or iPad. With its cutting-edge AI technology, OpalAi automates the entire process, eliminating the need for manual measurements, note-taking, and furniture removal. Simply scan your space, texture it within the app, and upload the project to receive a complete floor plan in just 10 minutes. OpalAi supports various output formats, including 3D CAD & BIM models, Revit, AutoCAD, Sketchup, Rhino, PDF, and 2020 Design models, with options for textured and colored models. The app's advanced features and capabilities make it an ideal tool for architects, contractors, real estate agents, interior designers, and homeowners alike.

AiHouse
AiHouse is an AI-powered integrated 3D design tool that provides an all-in-one solution for interior design and manufacturing. It offers a range of features including 2D/3D floor plan creation, room decoration, furniture customization, photo-realistic visualization, 3D walkthrough videos, product visualization, and end-to-end design-to-manufacture solutions. AiHouse is designed to streamline the design process, improve communication with clients, and increase efficiency for interior designers, furniture brands, and manufacturers.

Foyr
Foyr is a leading free 3D interior design software designed for professionals. It offers a user-friendly interface with AI-powered tools to streamline tasks and elevate designs. With a catalog of 60K+ products and 500+ inspirations, users can effortlessly plan, design, and render interior spaces. Foyr allows users to create floor plans, design spaces, and generate photorealistic 3D renders or 360 walkthroughs for various projects, whether residential or commercial. The application also enables real-time AR design visualization, collaboration from anywhere, and access to design projects on the cloud.
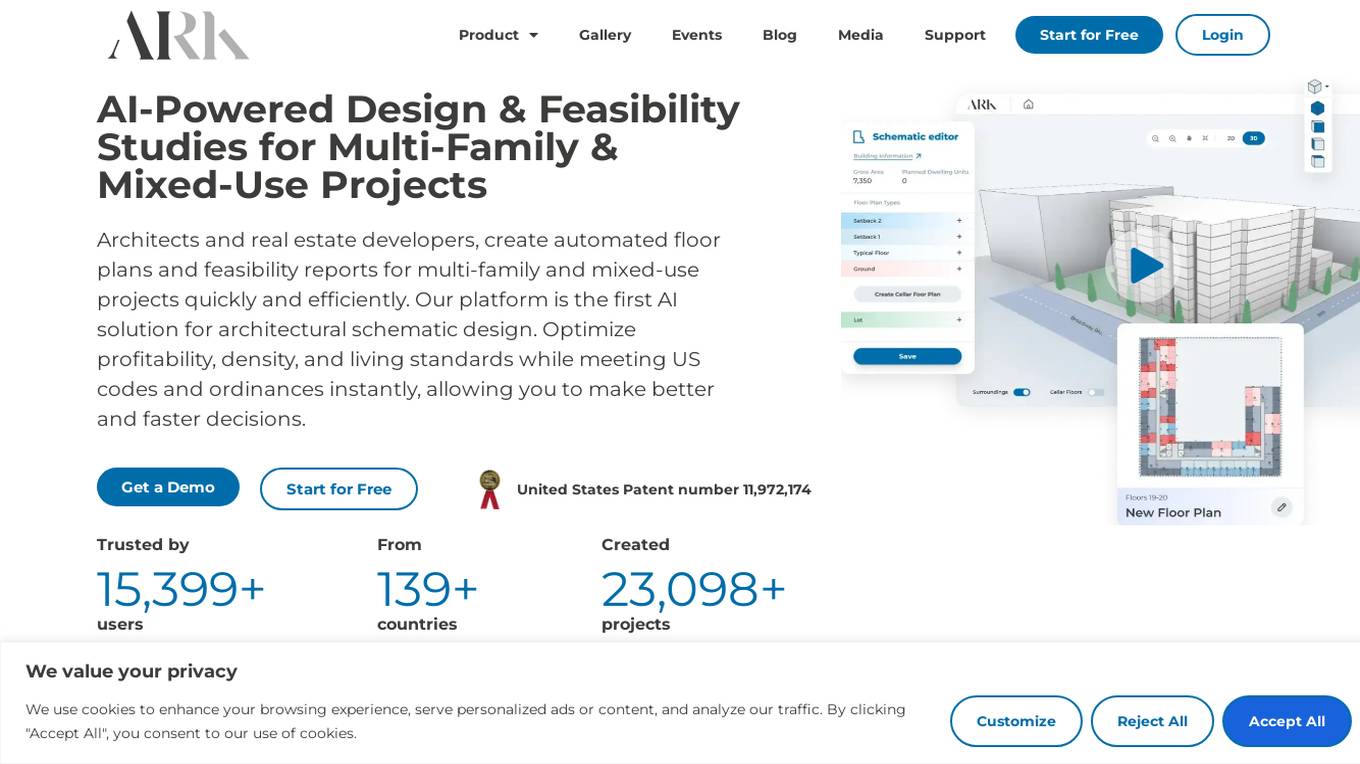
Ark
Ark is an AI-powered platform that offers design and feasibility studies for multi-family and mixed-use projects. Architects and real estate developers can create automated floor plans and reports quickly. The platform is the first AI solution for architectural schematic design, optimizing profitability, density, and living standards while ensuring compliance with US codes and ordinances. With Ark, users can make better and faster decisions, maximizing saleable area, number of units, and overall efficiency.

Floor-Plan.ai
Floor-Plan.ai is an AI-powered online platform that offers professional-grade home design services using advanced artificial intelligence technology. It allows users to create floor plans for new home planning or renovation projects with the help of innovative AI design modes. The platform leverages powerful algorithms to analyze spatial relationships and user preferences, ensuring personalized and high-quality floor plan solutions. With features like lightning-fast generation, multi-user collaboration support, and cross-platform compatibility, Floor-Plan.ai revolutionizes the home design experience.
For similar jobs
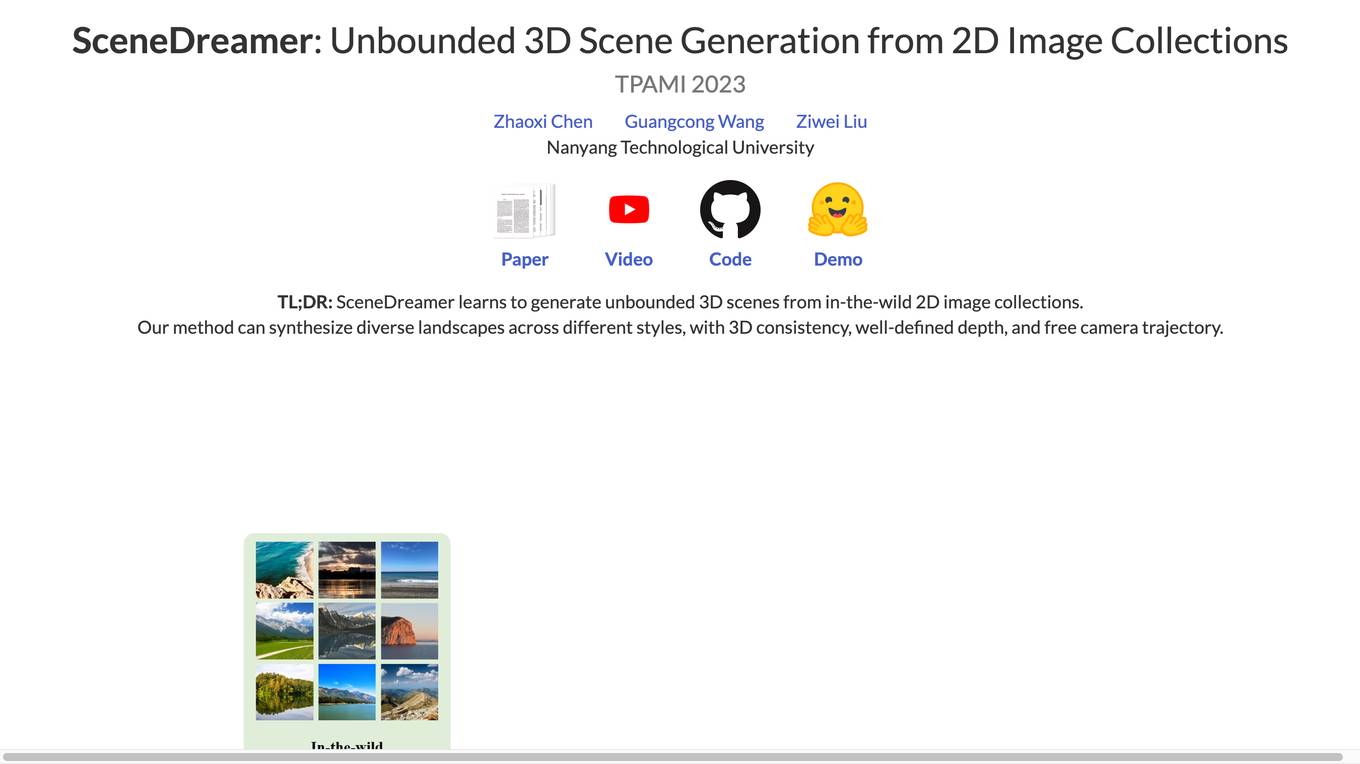
SceneDreamer
SceneDreamer is an AI tool that specializes in generating unbounded 3D scenes from 2D image collections. It utilizes an unconditional generative model to synthesize large-scale 3D landscapes with diverse styles, 3D consistency, well-defined depth, and free camera trajectory. The tool is trained solely on in-the-wild 2D image collections, without the need for 3D annotations. SceneDreamer's framework includes an efficient 3D scene representation, a generative scene parameterization, and a neural volumetric renderer to produce photorealistic images.

Room AI
Room AI is an AI interior design tool that allows users to design their dream home by turning their ideas into professional interior designs. Users can restyle existing rooms, generate new room designs, choose colors and materials, and explore various design styles. The tool caters to homeowners, interior designers, real estate agents, and architects, offering a user-friendly interface with cutting-edge AI technology. Room AI ensures privacy and data security while providing a seamless design experience.
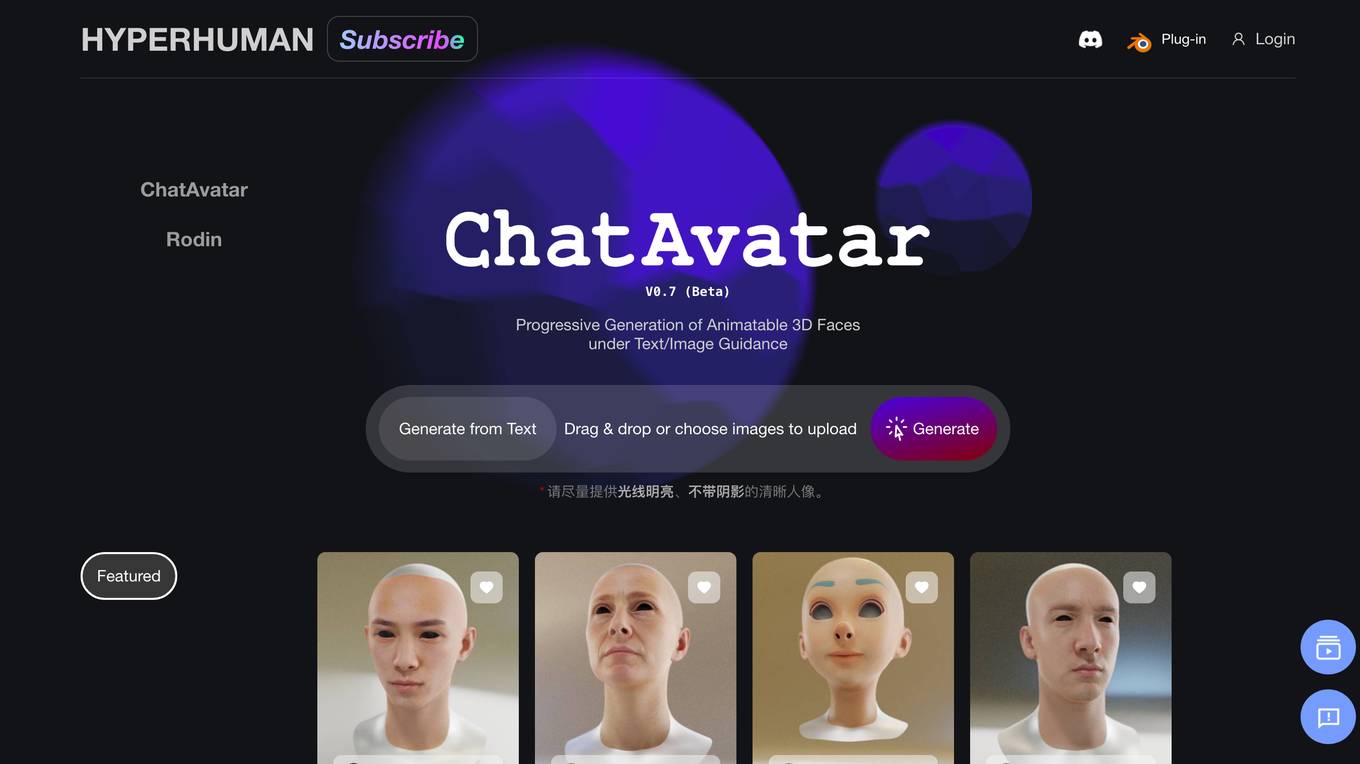
Rodin
Rodin is a free AI 3D model generator that allows users to effortlessly create 3D models from images. It offers various plans for creators, businesses, and educators, with features like image enhancement, style customization, texture generation, and API integration. Users can generate high-quality 3D assets, transform images into 3D cartoons, and create 3D avatars. Rodin supports multiple languages and provides tools for HDRI generation, mesh editing, and format conversion.
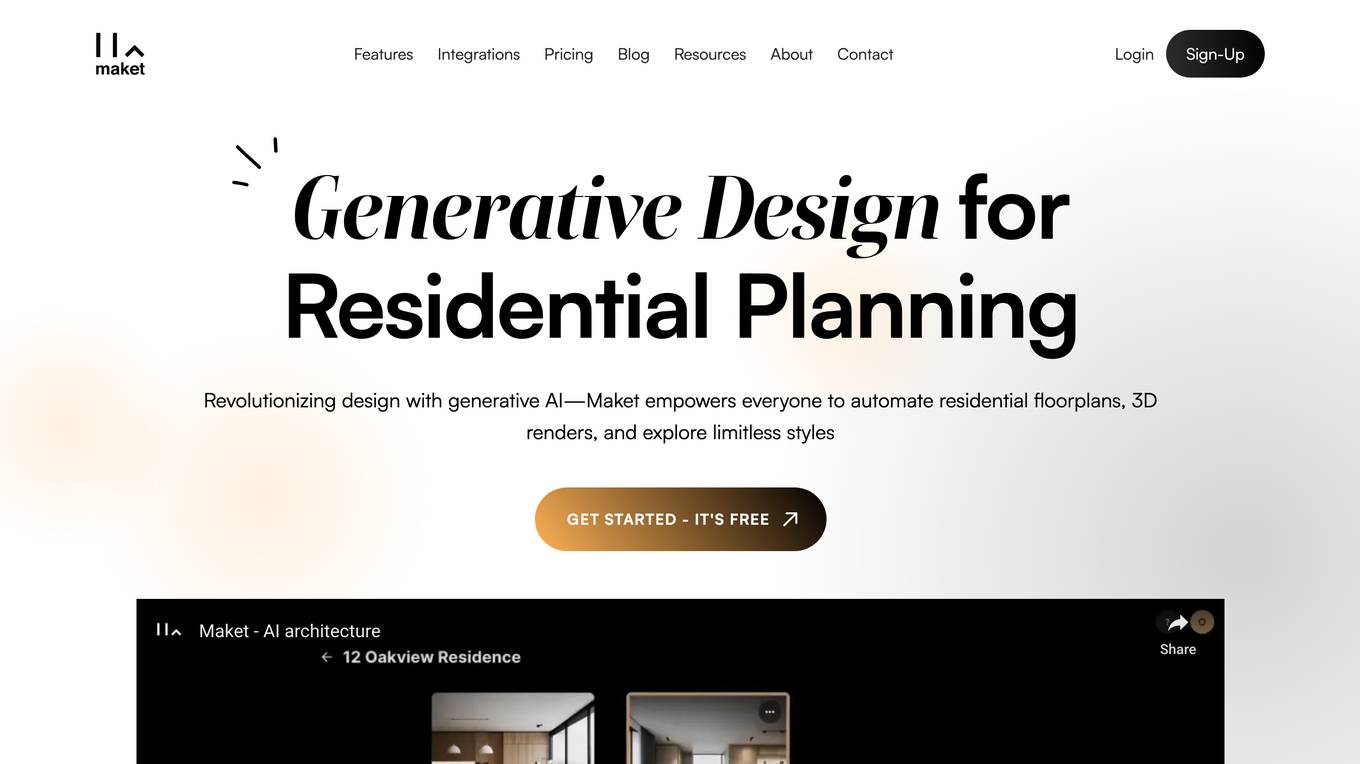
Maket
Maket is an AI-powered generative design and architecture software that aims to democratize architecture by allowing users to easily design and plan residential projects. The platform offers a suite of tools for automated floorplan generation, style exploration, and customization of design elements. Users can quickly test different design options, navigate zoning codes, and receive expert guidance through AI-powered features. Maket streamlines the design process, enhances creativity, and provides regulatory compliance assistance, making it a valuable tool for architects, designers, and developers.
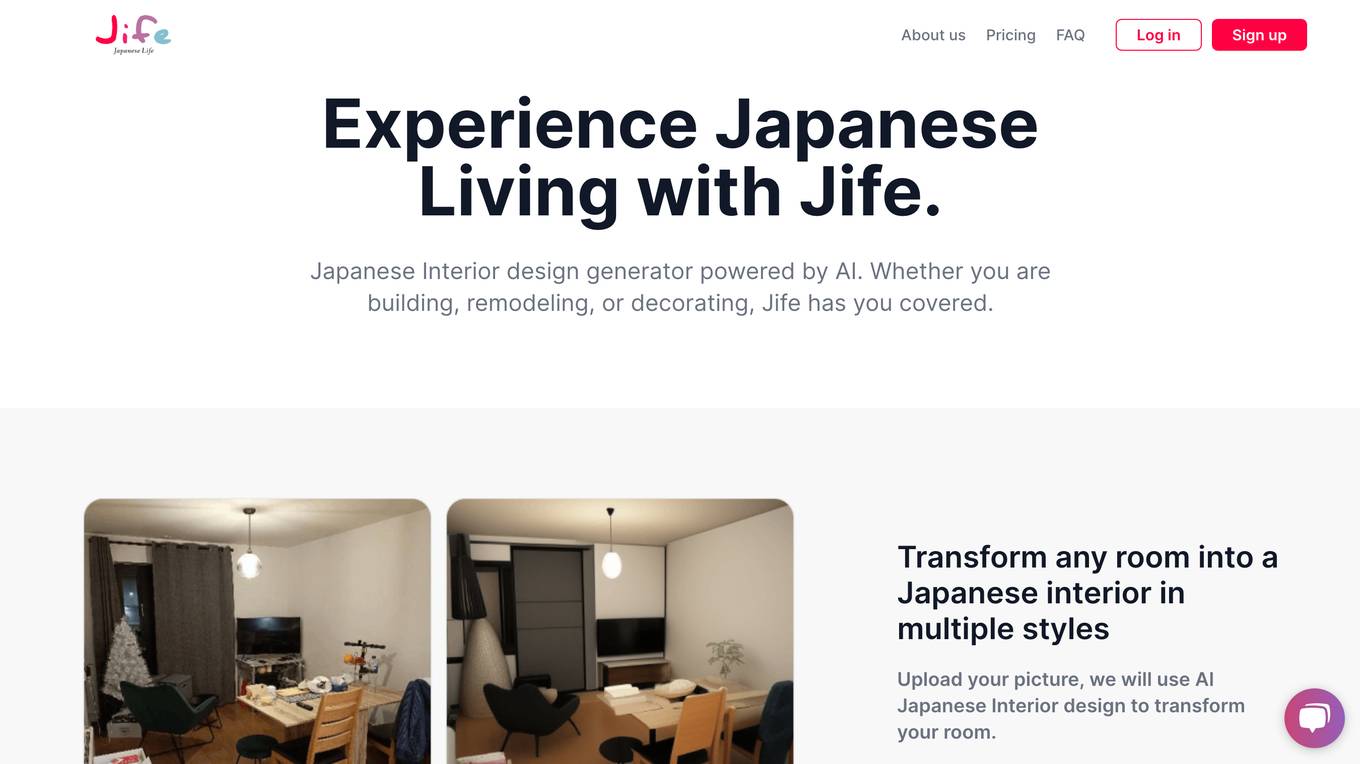
Jife
Jife is an AI-powered platform that allows users to experience Japanese living through interior design. Users can upload a picture of their room and use AI Japanese Interior design to transform it into a Japanese interior in multiple styles. Jife offers a variety of room types to choose from and generates multiple interior design options in Japanese style. Users can view and download their designs, fine-tune them, and select famous designer styles or specific Japanese styles. Additionally, Jife provides services related to cuisine, fashion, and more, inspired by the beauty and simplicity of Japanese culture.

MagiScan
MagiScan is a 3D scanner app available for iOS and Android platforms. It utilizes AI technology to provide users with a simple and professional tool for creating high-quality 3D models. The app offers various export formats, affordable pricing, and seamless integration with NVIDIA Omniverse. MagiScan aims to digitize objects quickly to meet the increasing demand for 3D content. With a focus on user feedback, the app caters to both professionals and ordinary users, striving to erase the boundary between the real and virtual worlds.
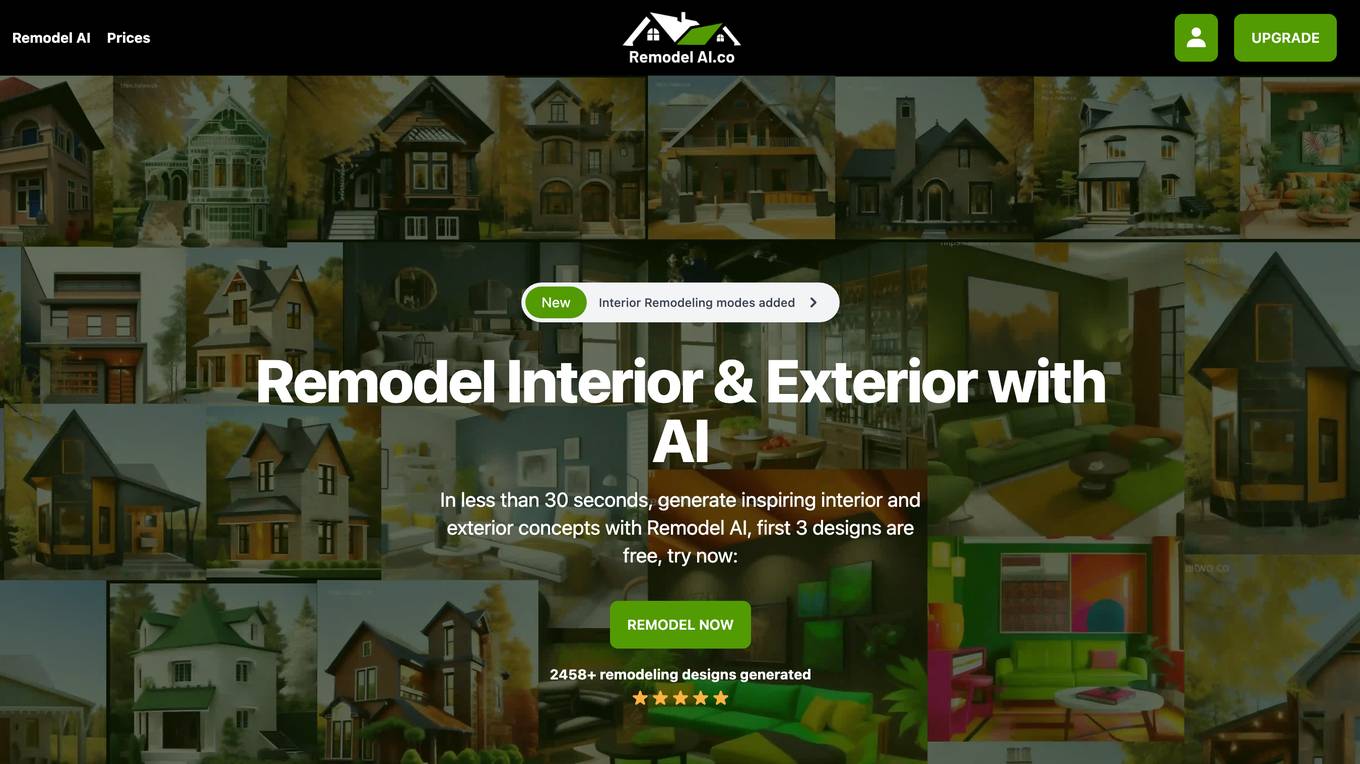
Remodel AI
Remodel AI is an AI-powered application that allows users to generate stunning interior and exterior designs in less than 30 seconds. With a focus on home remodeling, the tool offers a wide range of features to transform spaces with AI magic. From remodeling modes to specialized design tools, Remodel AI covers every step of the creative process, enabling users to visualize architectural designs effortlessly. With a user-friendly interface and a variety of plans to choose from, Remodel AI is trusted by over 25,000 users for creating amazing designs.
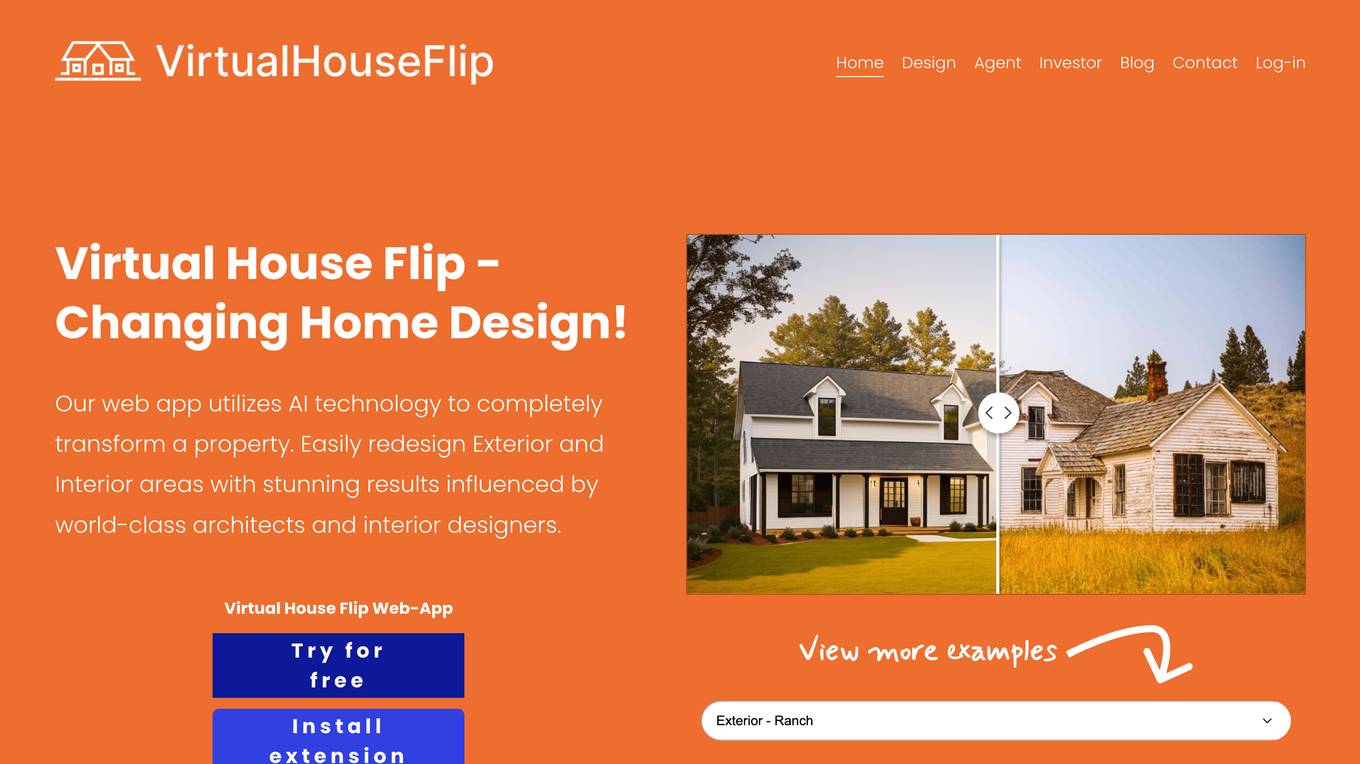
Virtual House Flip
Virtual House Flip is an AI-powered web application that revolutionizes home design and room decor. It utilizes AI technology to completely transform properties, offering stunning results influenced by world-class architects and interior designers. Users can easily redesign both exterior and interior areas, turning their visions into reality with ease and style. The platform provides a wealth of inspiration for kitchen remodels, bathroom remodels, and complete home redesigns. Virtual House Flip is accessible to anyone with a smartphone, making home design creativity and innovation more achievable than ever before.
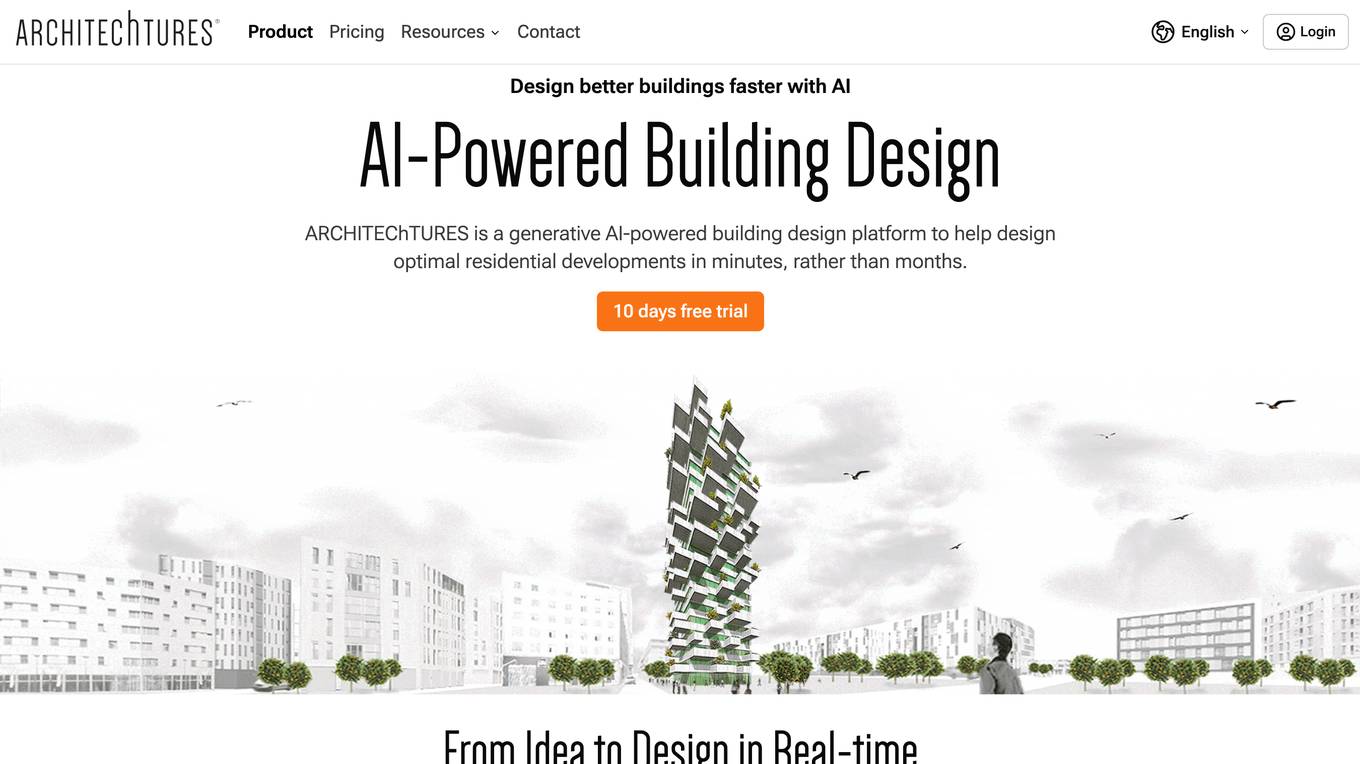
Architechtures
Architechtures is a generative AI-powered building design platform that helps architects and real estate developers design optimal residential developments in minutes. The platform uses AI technology to provide instant insights, regulatory confidence, and rapid iterations for architectural projects. Users can input design criteria, model solutions in 2D and 3D, and receive real-time architectural solutions that best fit their standards. Architechtures facilitates a collaborative design process between users and Artificial Intelligence, enabling efficient decision-making and control over design aspects.
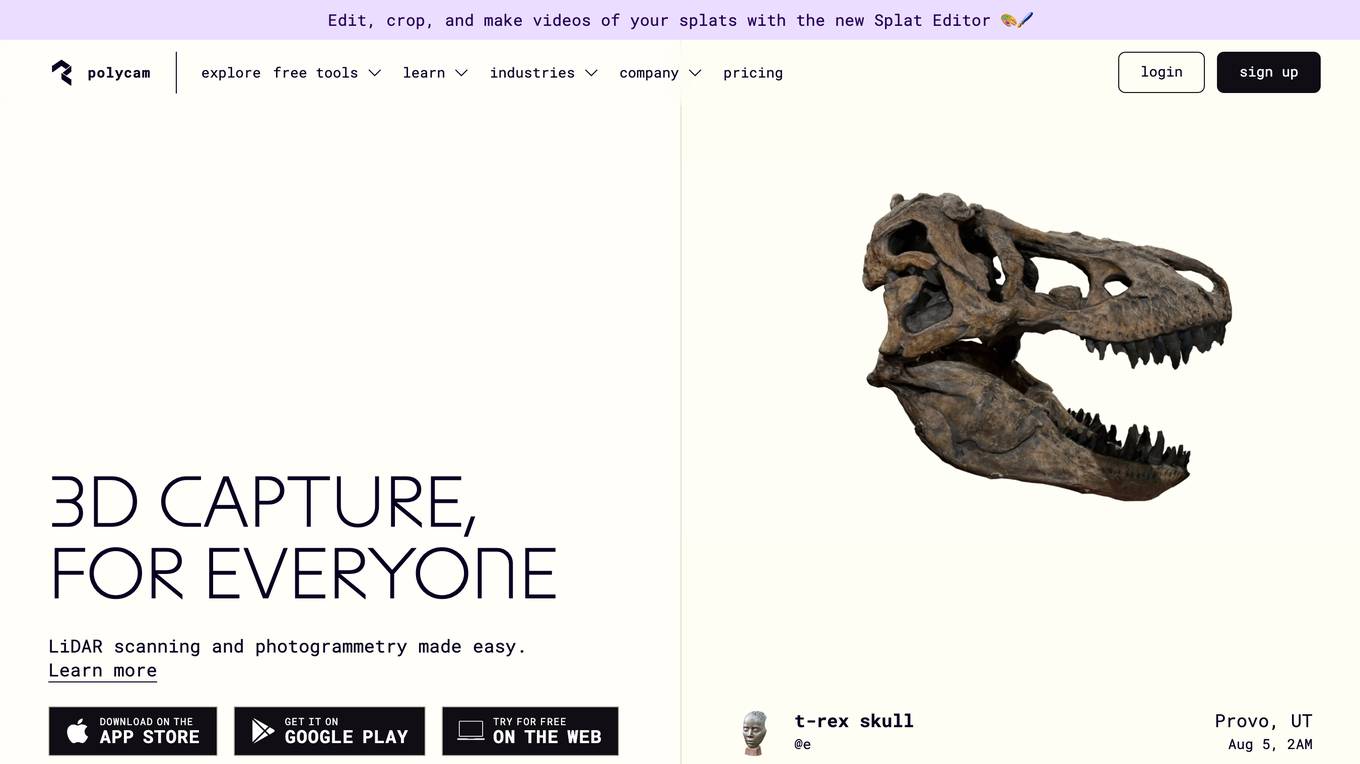
Polycam
The website offers a cross-platform 3D scanning tool for floor plans and drone mapping. It allows users to capture and collaborate in new ways, providing reality capture for professionals to document, measure, and design various spaces. Users can create instantly shareable 3D models, generate customizable 2D floor plans, capture drone footage for 3D models, and document detailed metrics for site surveys, construction sites, products, and more. The tool is suitable for teams in architecture, engineering, construction, forensics, investigation, product design, manufacturing, media, and entertainment industries.
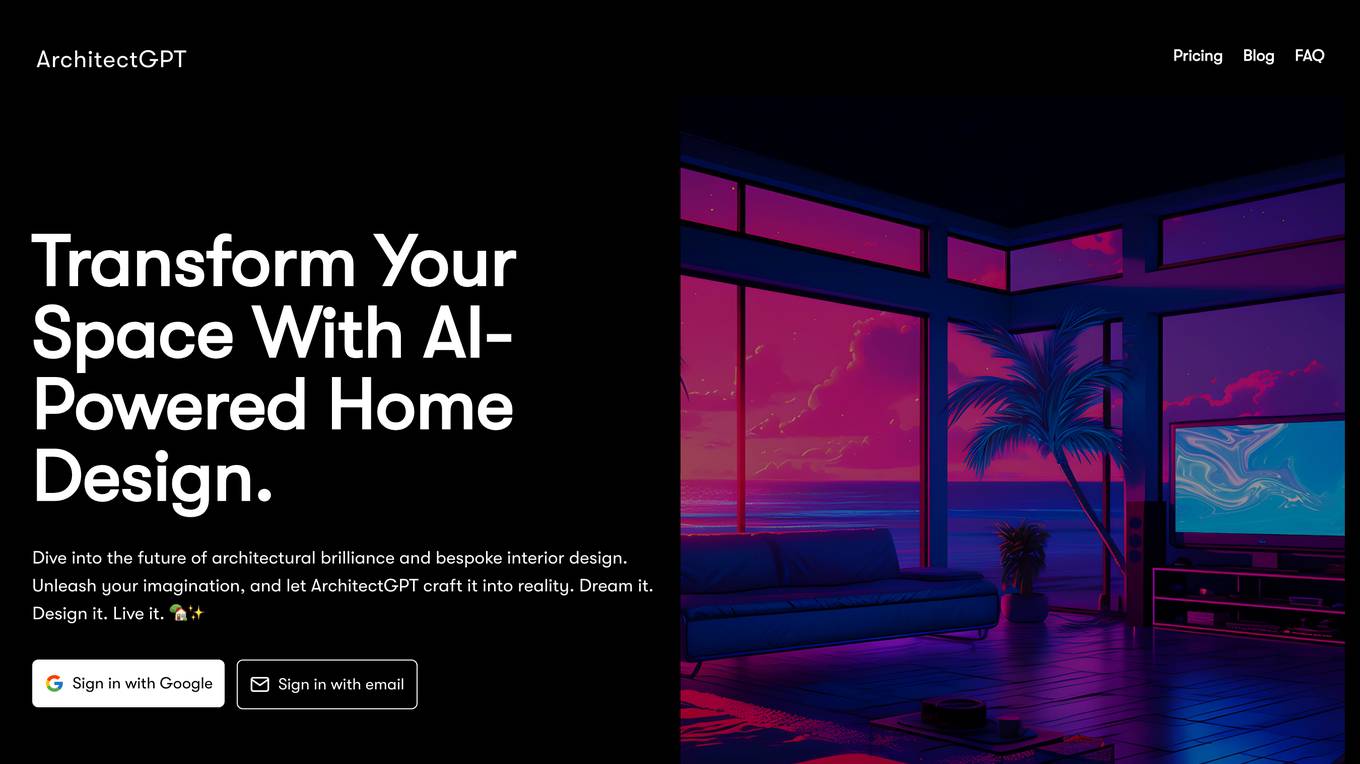
ArchitectGPT
ArchitectGPT is an AI-powered design tool that revolutionizes home and interior design. It allows users to transform their design dreams into reality with cutting-edge AI technology that understands and adapts to their vision. With features like diverse design themes, smart room customization, curated color palettes, and effortless design experience, ArchitectGPT enables users to create stunning transformations in seconds. From transforming living spaces to visualizing technical designs, ArchitectGPT offers a seamless and intuitive platform for users to bring their creative visions to life with photorealistic precision.
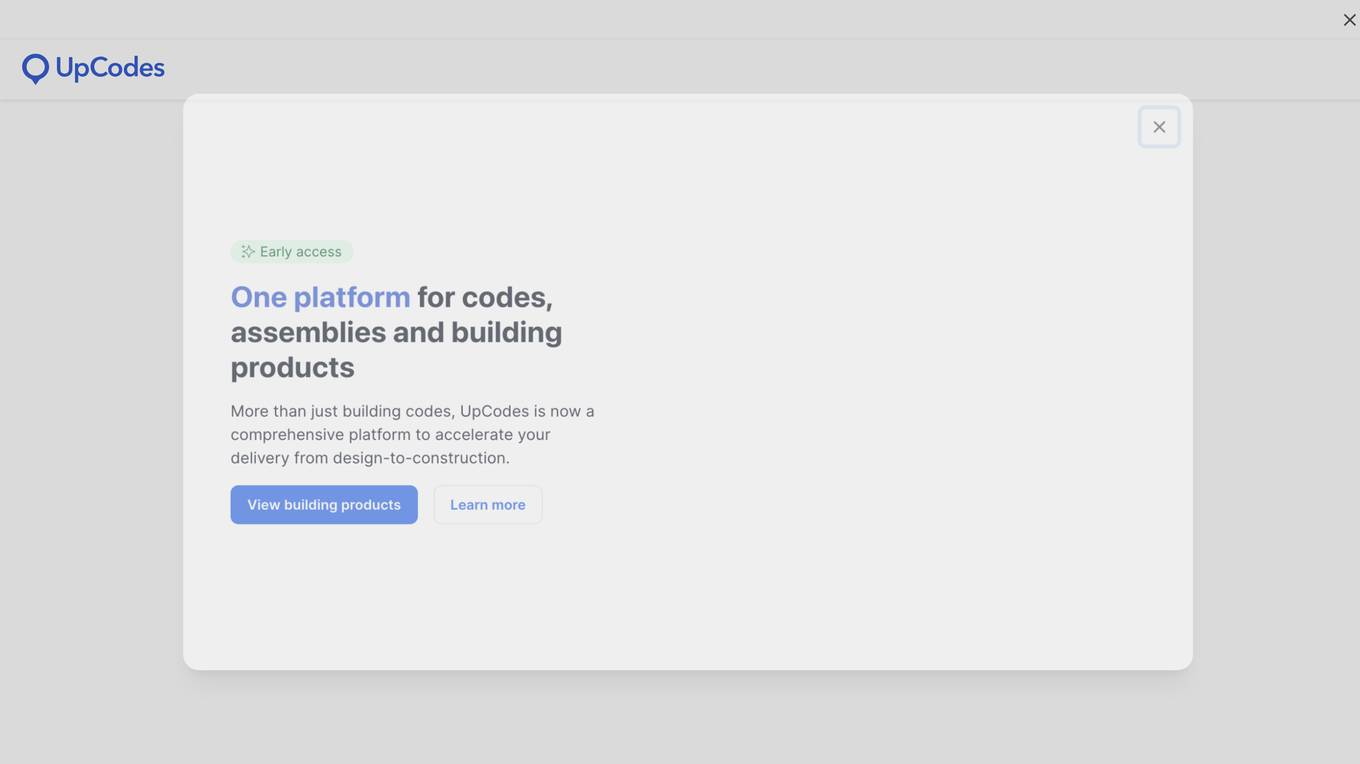
UpCodes
UpCodes is a searchable platform that provides access to building codes, assemblies, and building products libraries. It offers a comprehensive database of regulations and standards for construction projects, enabling users to easily search and reference relevant information. With UpCodes, architects, engineers, contractors, and other industry professionals can streamline their workflow, ensure compliance with codes, and enhance the quality of their designs. The platform is designed to simplify the process of accessing and interpreting building codes, saving time and reducing errors in construction projects.
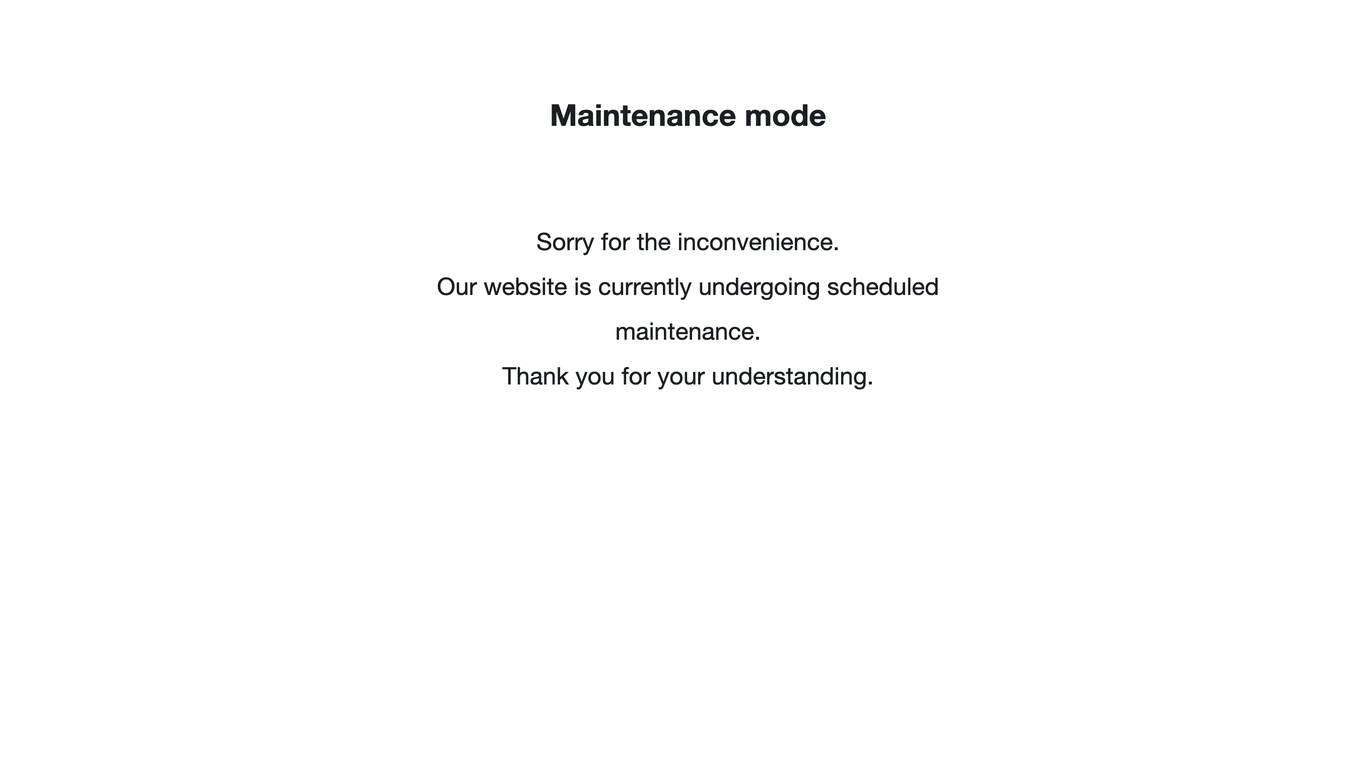
Custom Home Building Guide
The website provides information and answers common questions related to custom-built homes. It covers topics such as maximizing room space, neighborhood etiquette, design trends, and construction considerations. The site aims to assist individuals in making informed decisions when planning to build a custom home.
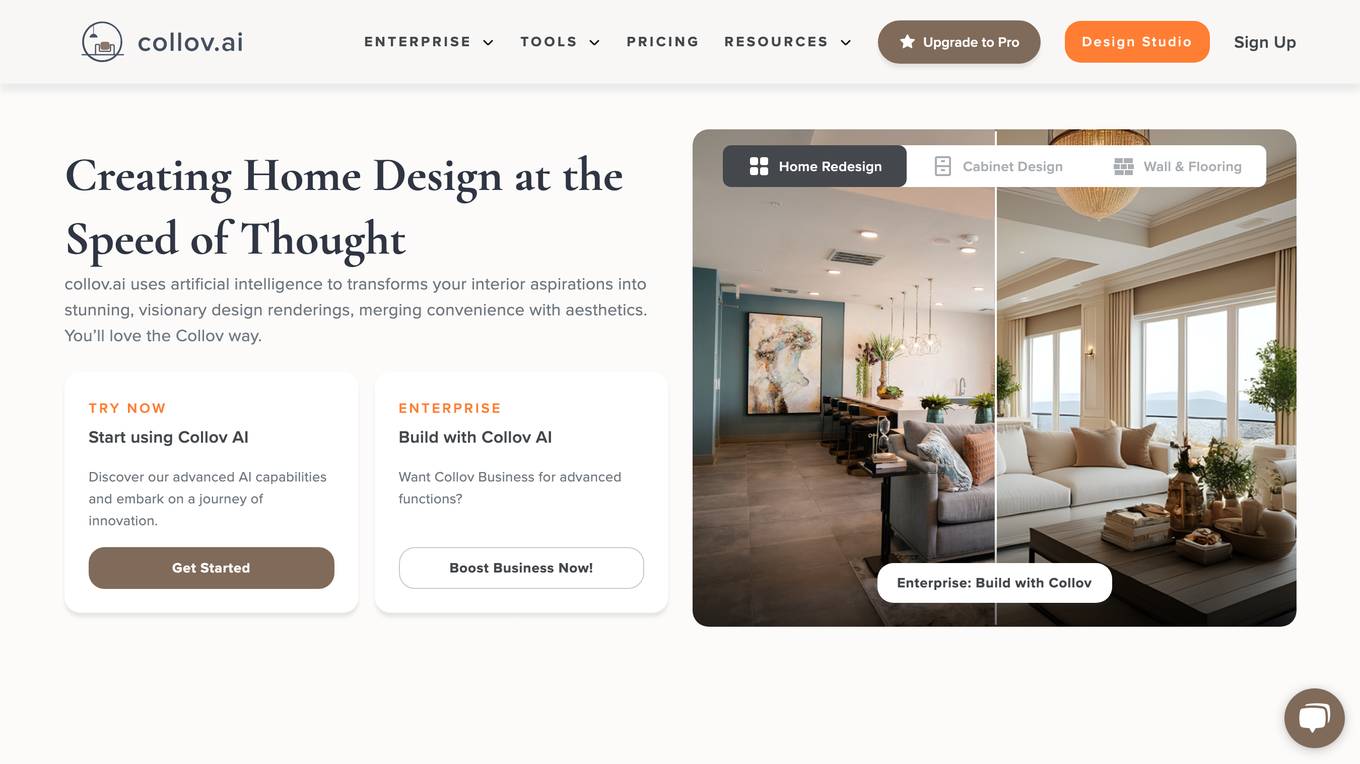
AI Spatial Design
The website offers an AI Spatial Design tool that revolutionizes spatial design by providing advanced intelligence for creating and interacting with spaces. It features high-fidelity 3D modeling, real-time interaction, and transforming photos into visual experiences. Users can customize their buyer journey, boost walk-ins, and elevate living spaces with spatial intelligence. The tool also offers services for cabinet design, flooring, wall fill, countertop fill, furniture replacement, interior design, home redesign, partial remodel, and virtual staging.

ai4spaces
ai4spaces is an AI-powered platform that revolutionizes interior design experiences by helping users create their dream homes effortlessly. Users can generate houses, rooms, or renovations from image uploads, customize layouts, furniture, and decor, and explore a wide selection of design styles. The platform leverages advanced AI models like GPT and Stable Diffusion to provide architecture and interior design solutions for various spaces, from homes to public buildings.
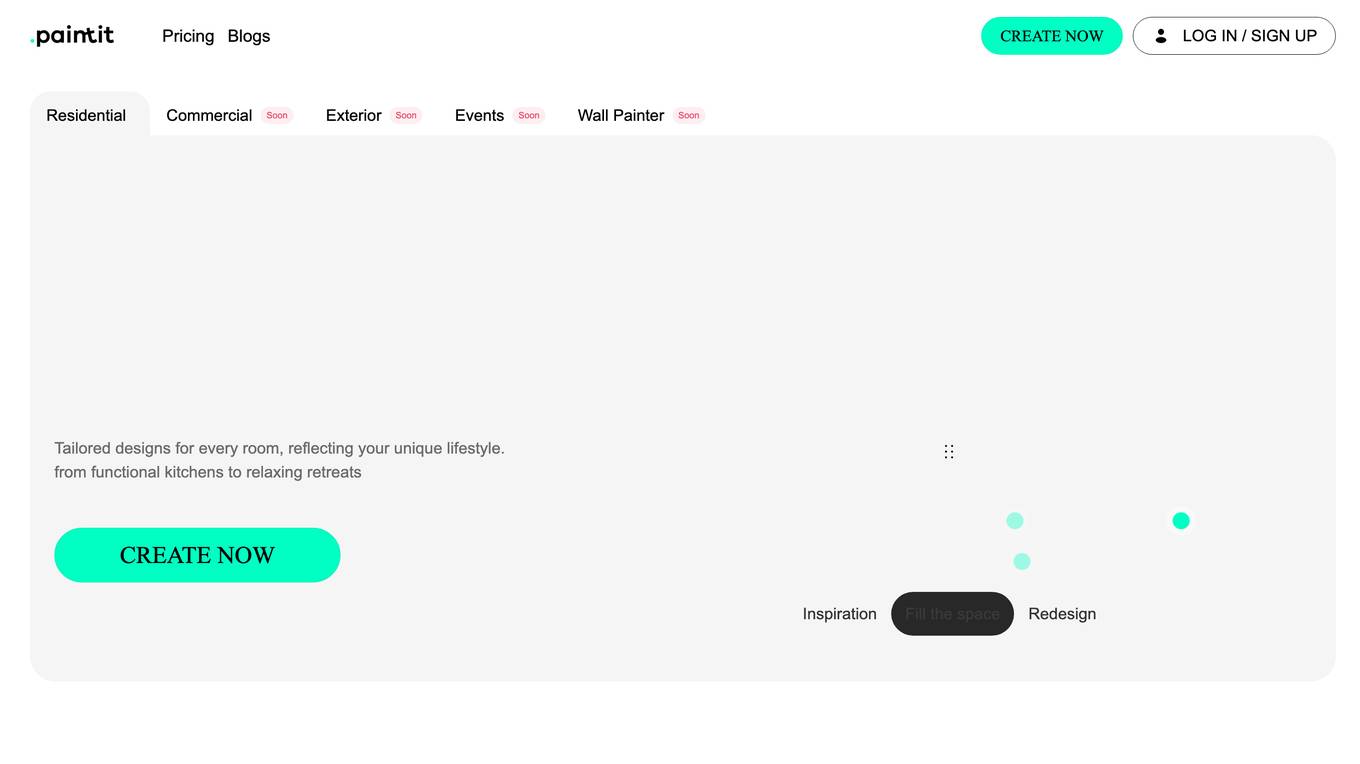
Paintit.ai
Paintit.ai is an AI-driven interior design service that revolutionizes space design by leveraging the latest in AI technology. It offers personalized and innovative design solutions for residential and commercial spaces, capturing unique visions and style preferences. Users can upload photos of their space, select design preferences, and receive AI-generated design concepts that can be refined to align with individual tastes and visions.
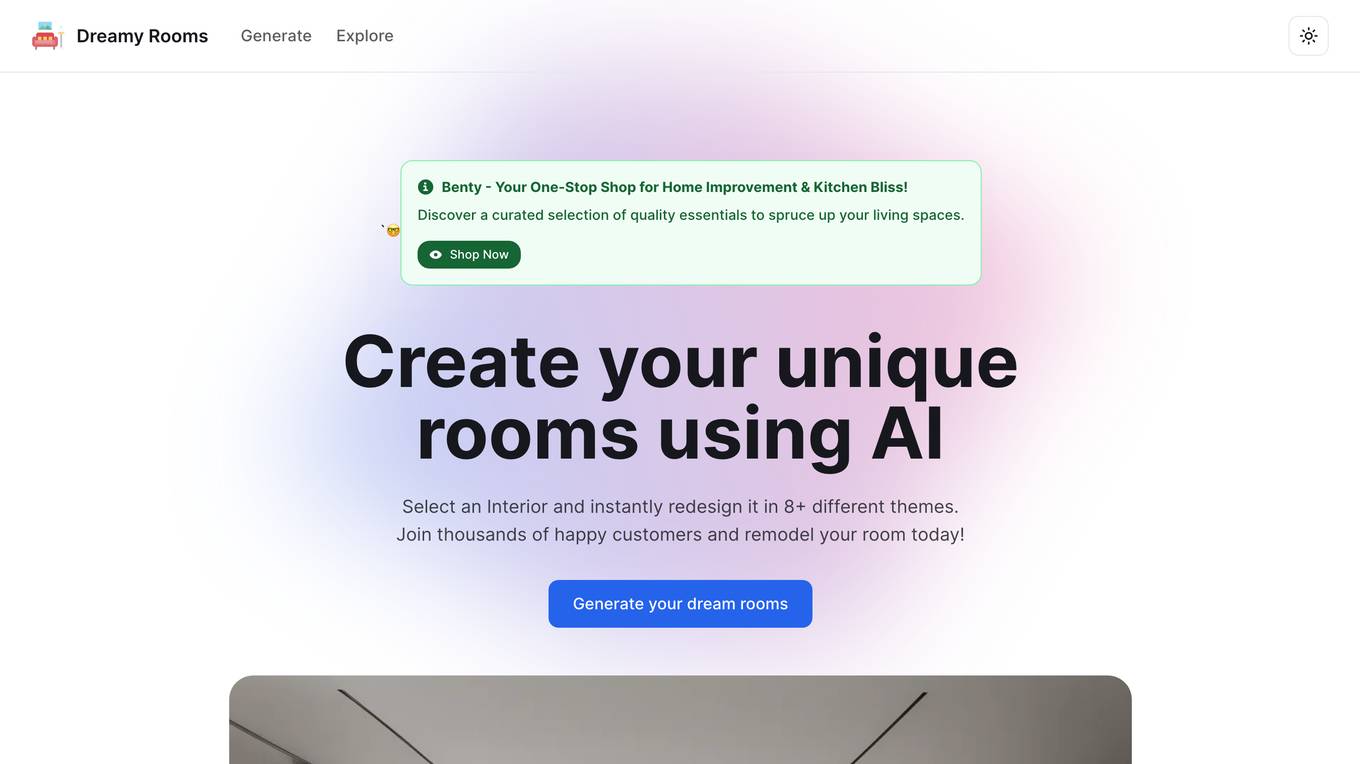
Benty
Benty is an AI-powered application called 'Your One-Stop Shop for Home Improvement & Kitchen Bliss!' that offers a curated selection of quality essentials to enhance living spaces. Users can create unique rooms using AI technology, redesigning interiors in various themes. With trusted reviews and a growing customer base, Benty aims to revolutionize home improvement projects with its innovative features and user-friendly interface.
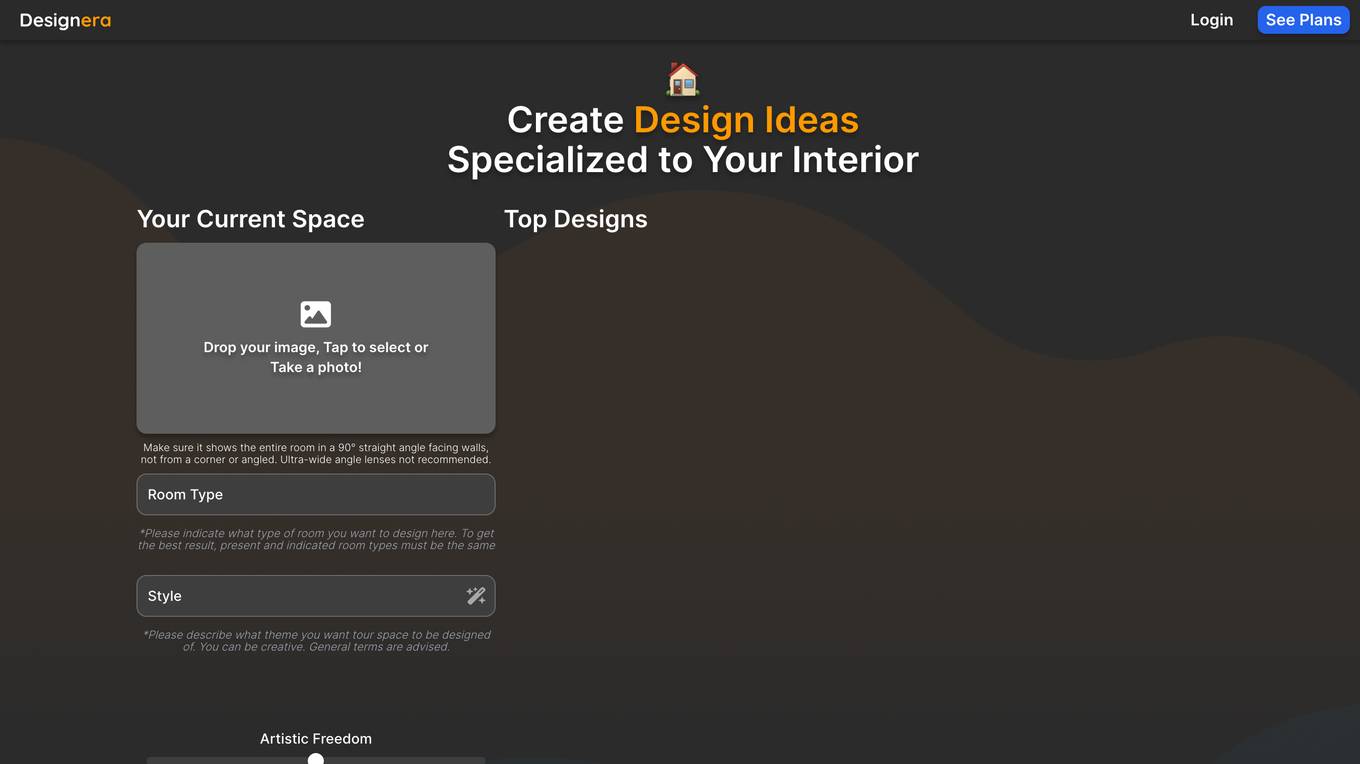
Designera
Designera is an AI-powered design tool that allows users to create design ideas specialized to their interior spaces in seconds. Users can upload images of their rooms, select room types and themes, and receive design suggestions tailored to their preferences. The tool provides a platform for users to explore creative design concepts and get inspired by a community of designers. Designera aims to simplify the design process and empower users to visualize and transform their living spaces with ease.
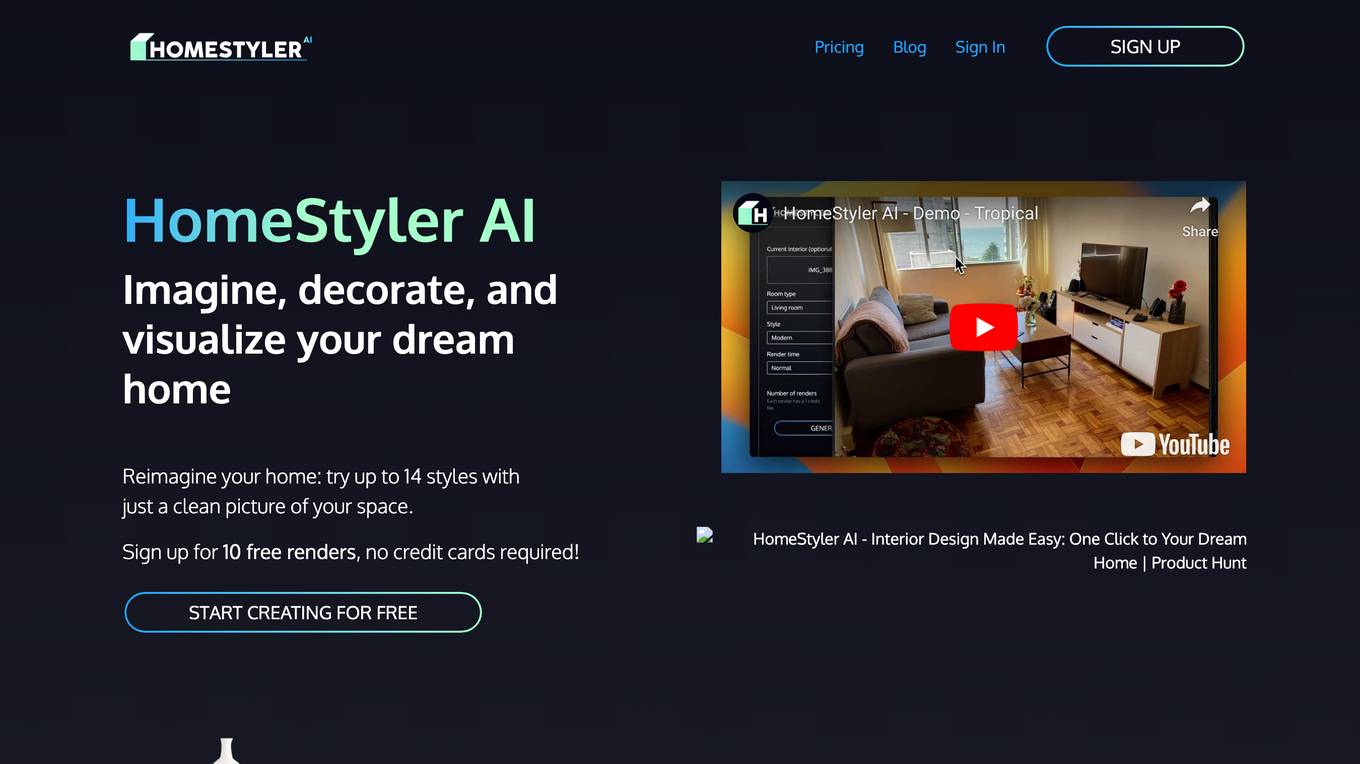
HomeStyler AI
HomeStyler AI is an innovative interior design tool that allows users to easily imagine, decorate, and visualize their dream home. With the help of state-of-the-art AI technology, users can experiment with up to 14 different styles using just a picture of their space. The platform offers a user-friendly experience, making interior design accessible to everyone, regardless of their expertise. HomeStyler AI provides a wide range of features and benefits to help users bring their design ideas to life.

Herewe Studio
Herewe Studio is a web-based 3D modeling studio that offers an easy-to-use platform for spatial and avatar design. It provides an advanced 3D render engine on the web, eliminating the need for heavy render engines for high-quality metaverse experiences. Users can leverage the Herewe 3D asset ecosystem to place objects in existing spatial templates and create immersive 3D designs. The platform also features a Text-to-3D AI for spatial and avatar design using Generative AI. Additionally, Herewe Studio allows users to add ambient light effects, 3rd party extensions, and various contents to enhance their creations.
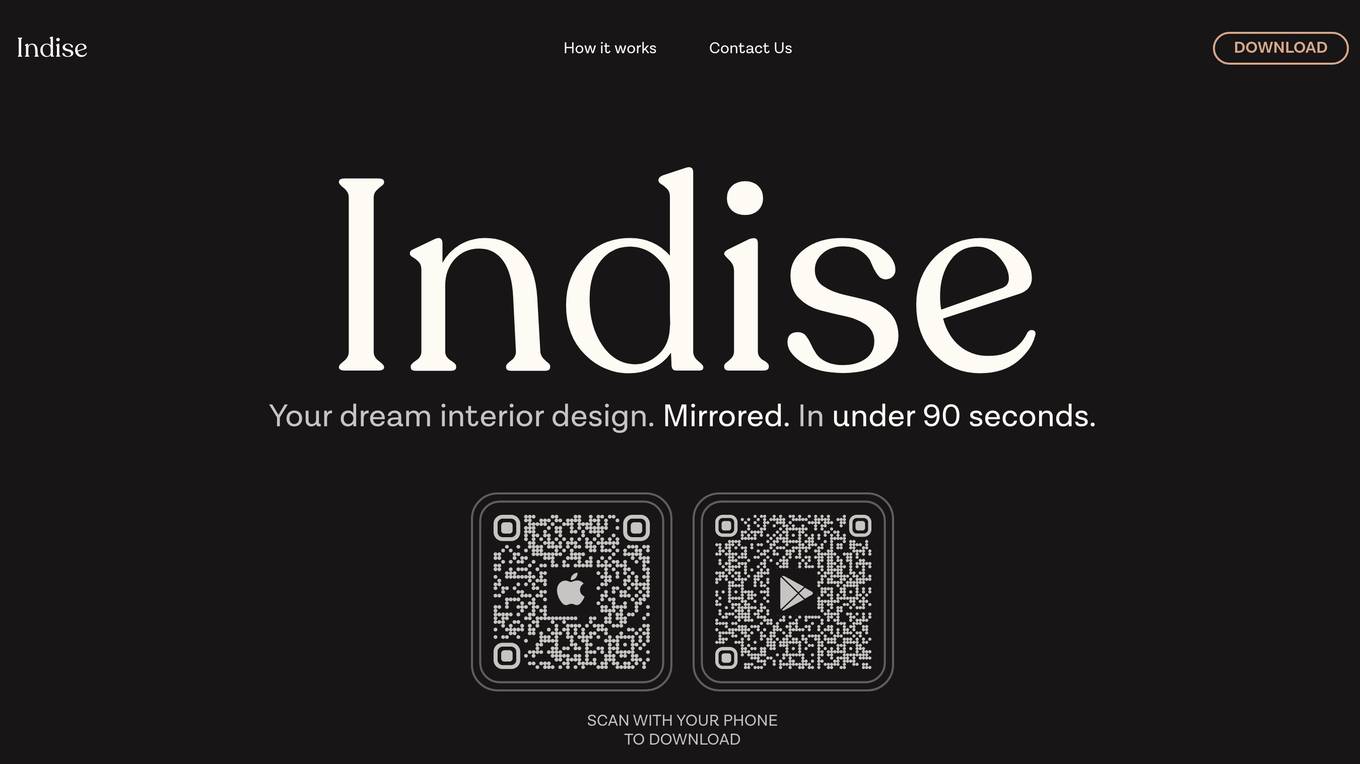
Indise
Indise is an AI-powered interior design application that allows users to create their dream interior designs in a quick and efficient manner. Users can simply provide a detailed description of the design they want, select the square footage, choose a design style from the catalog, and even upload reference images. Within 90 seconds, the application generates 4 design results that users can edit or upscale for higher resolution. Indise simplifies the interior design process, making it accessible to anyone with a smartphone.
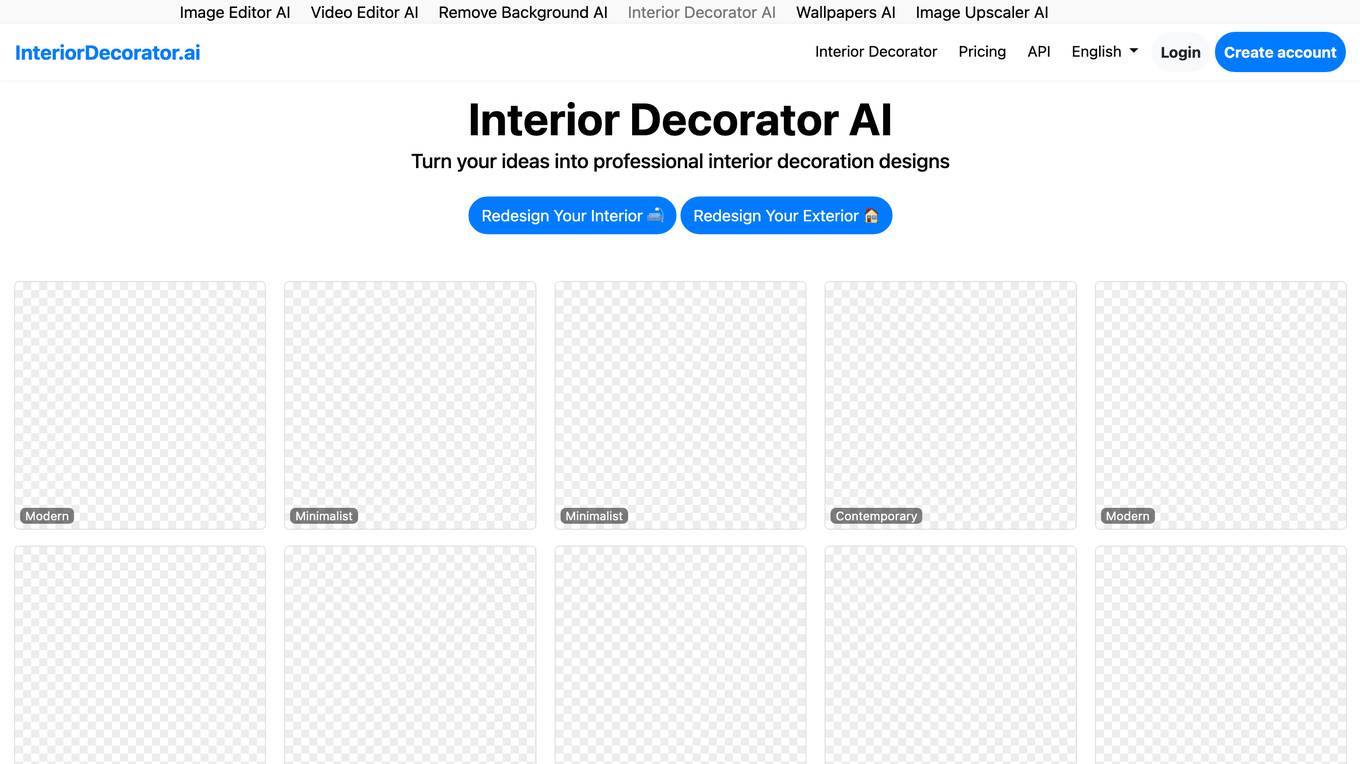
Interior Decorator AI
InteriorDecorator.ai is an AI tool that allows users to turn their ideas into professional interior decoration designs. Users can redesign both interior and exterior spaces with the help of AI-generated design ideas. The application offers a wide range of design styles, from modern and rustic to Eastern and Scandinavian. With over 20,000 decoration ideas, InteriorDecorator.ai provides a convenient platform for users to visualize and plan their ideal living spaces.
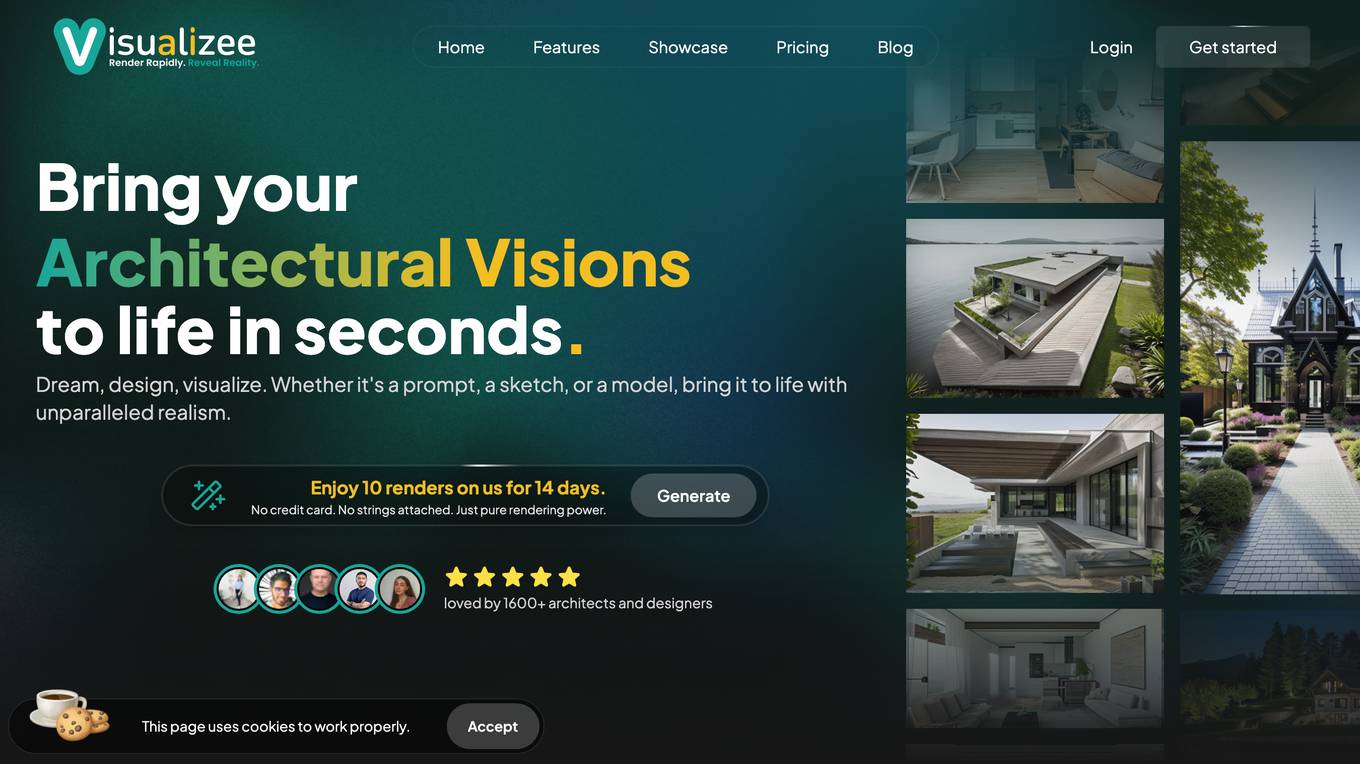
Visualizee.ai
Visualizee.ai is the #1 AI rendering tool that transforms sketches, images, 3D models, or text prompts into realistic renders in just 10 seconds. It offers tools to enhance creativity, such as converting low-detail models into high-resolution renders, inpainting missing parts of images, and upscaling image resolution without compromising detail. With pricing plans starting at $9, Visualizee.ai is trusted by over 2100 architects and designers for its ease of use and efficiency in generating renders. The application allows users to create unlimited renders, work directly on 3D models, and iterate quickly to achieve perfect results, making it an essential tool for architects and designers.
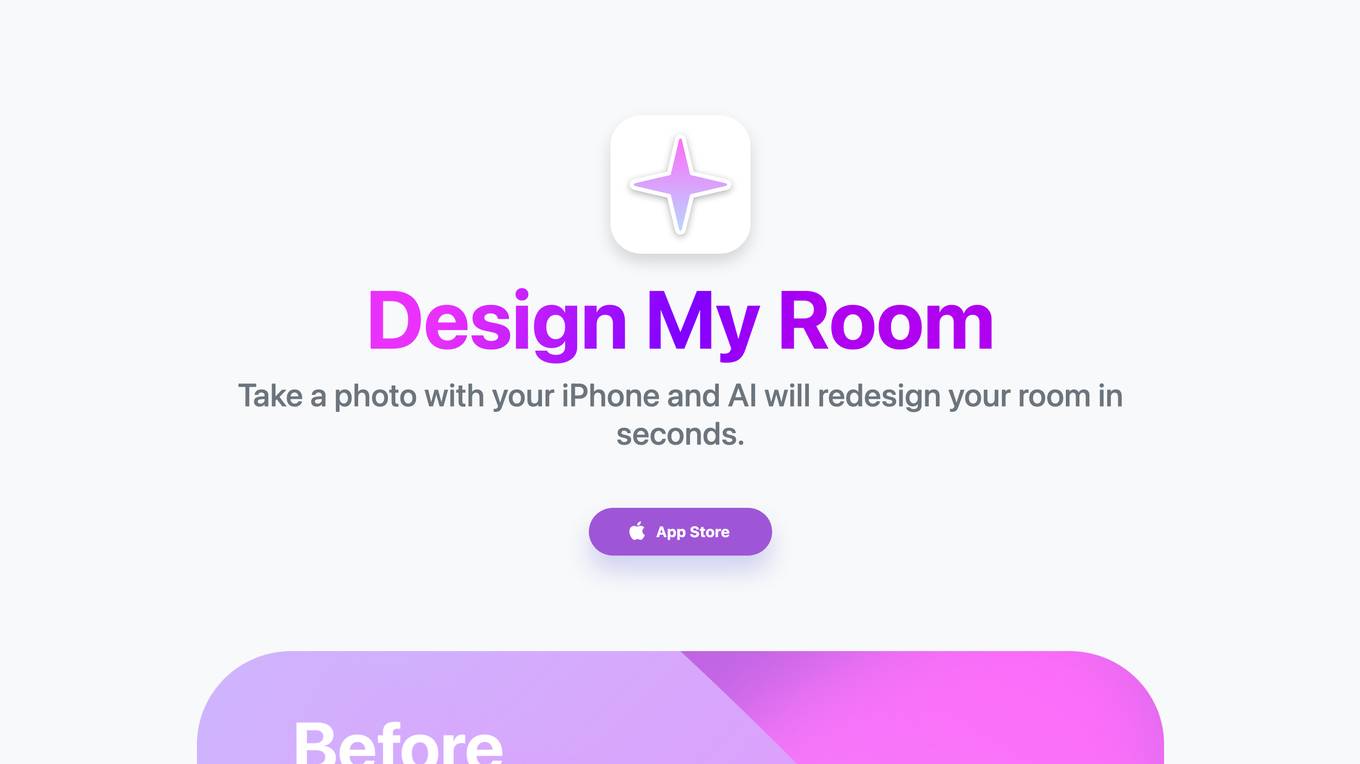
Design My Room
Design My Room is an AI-powered application that allows users to easily redesign their room by simply taking a photo with their iPhone. The app provides 5 different design ideas tailored to the user's room, offering a wide range of unique design inspirations to spark creativity in home makeover projects. With its user-friendly interface and quick results, Design My Room simplifies the process of room redesigning, making it accessible to anyone looking to transform their living space.