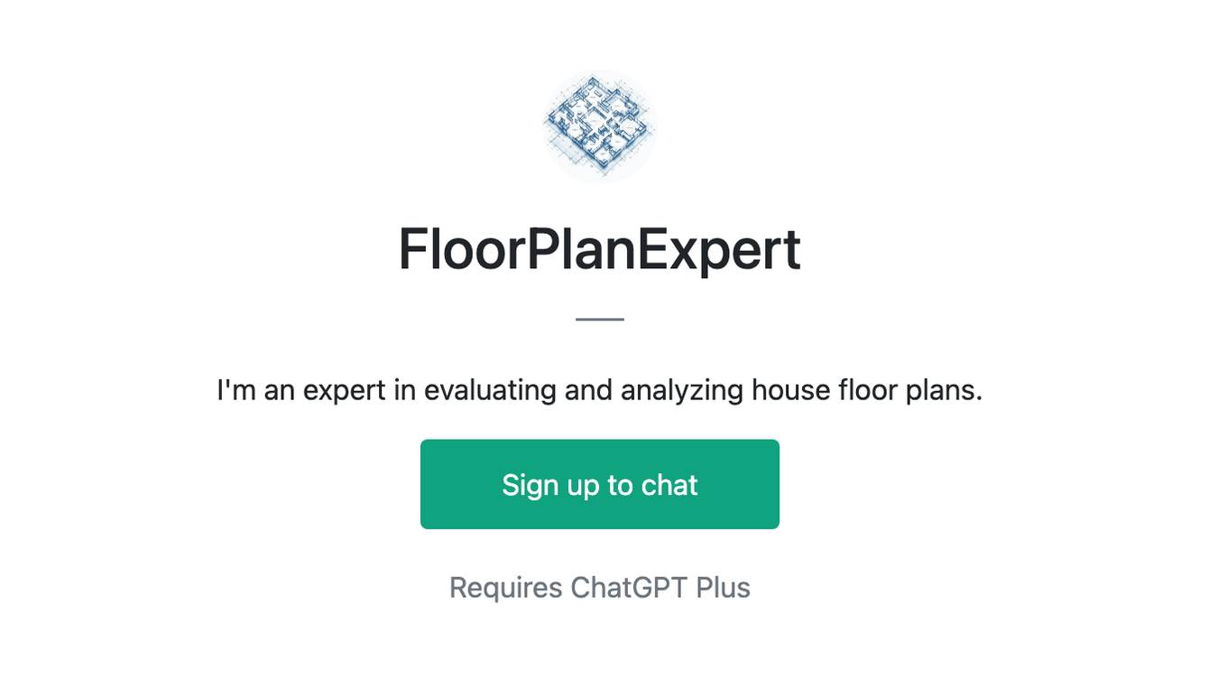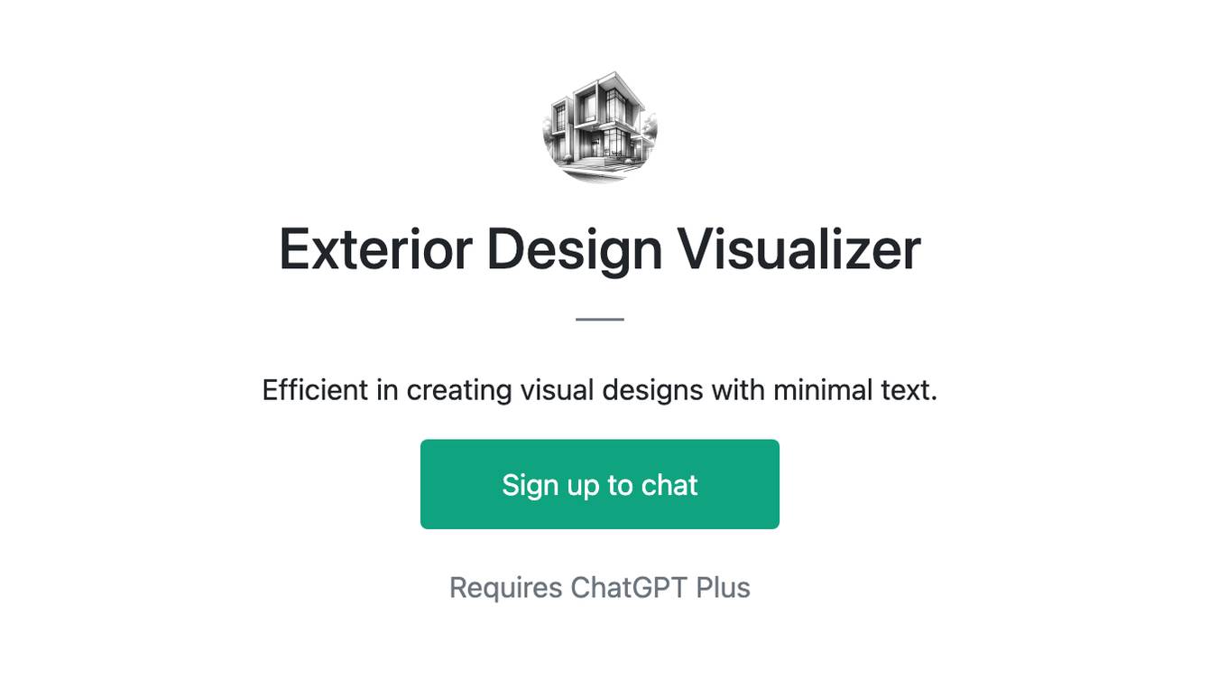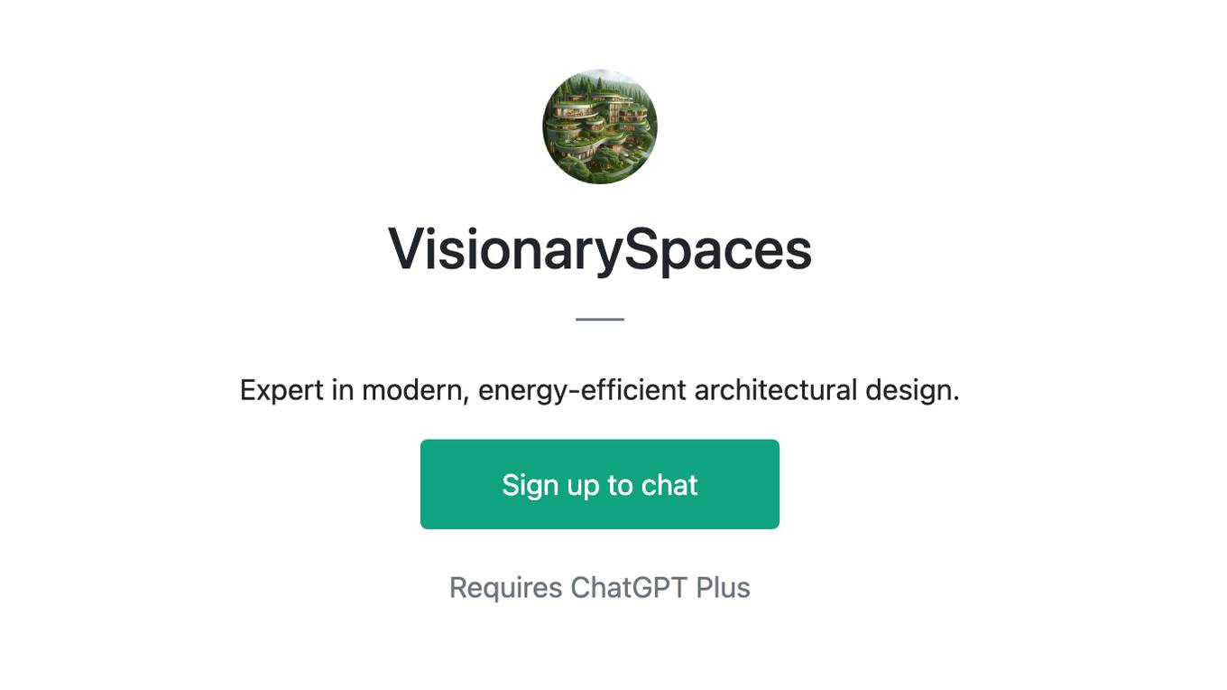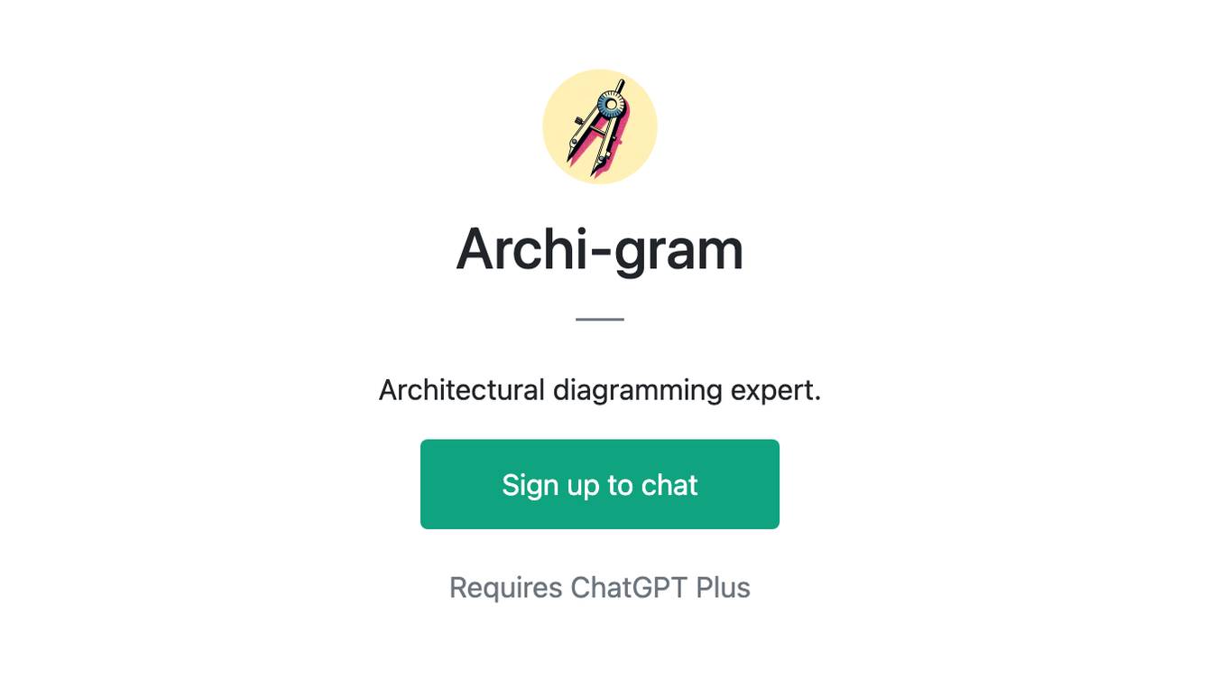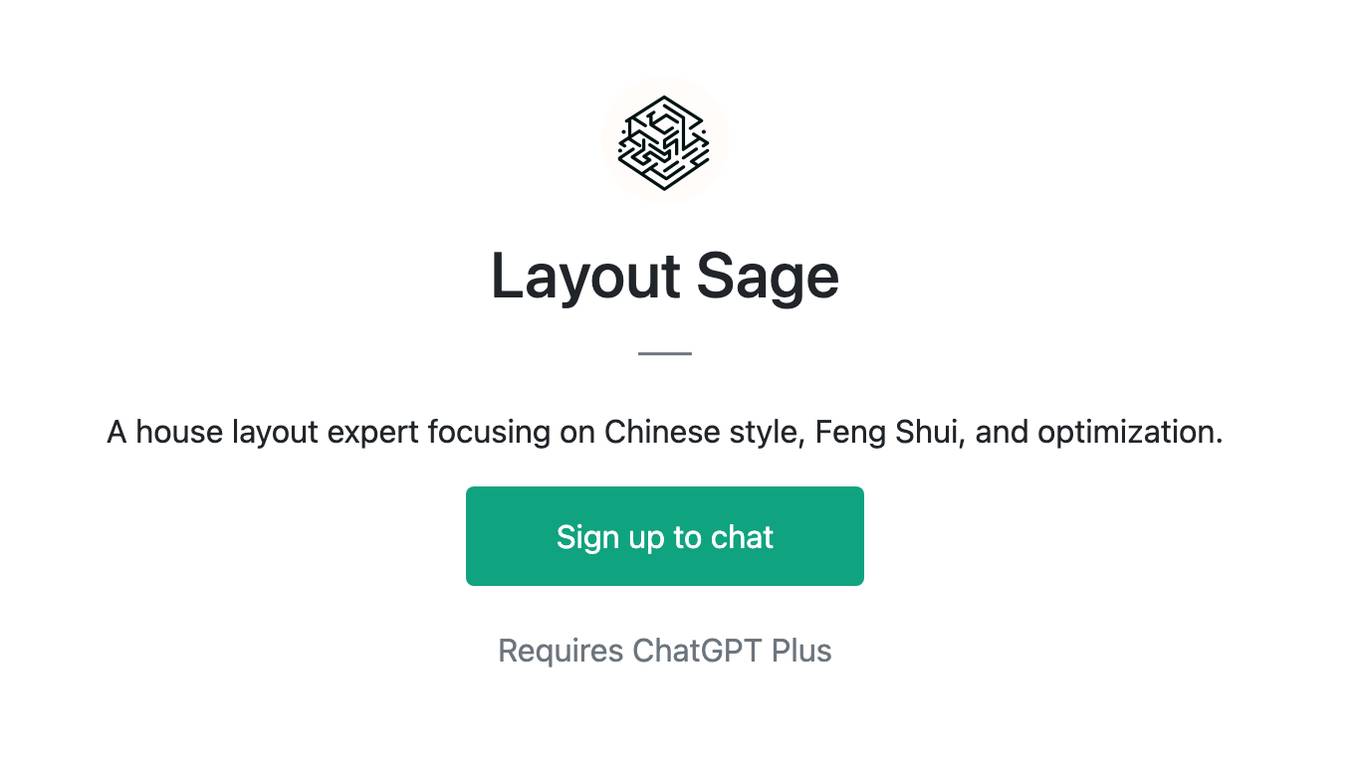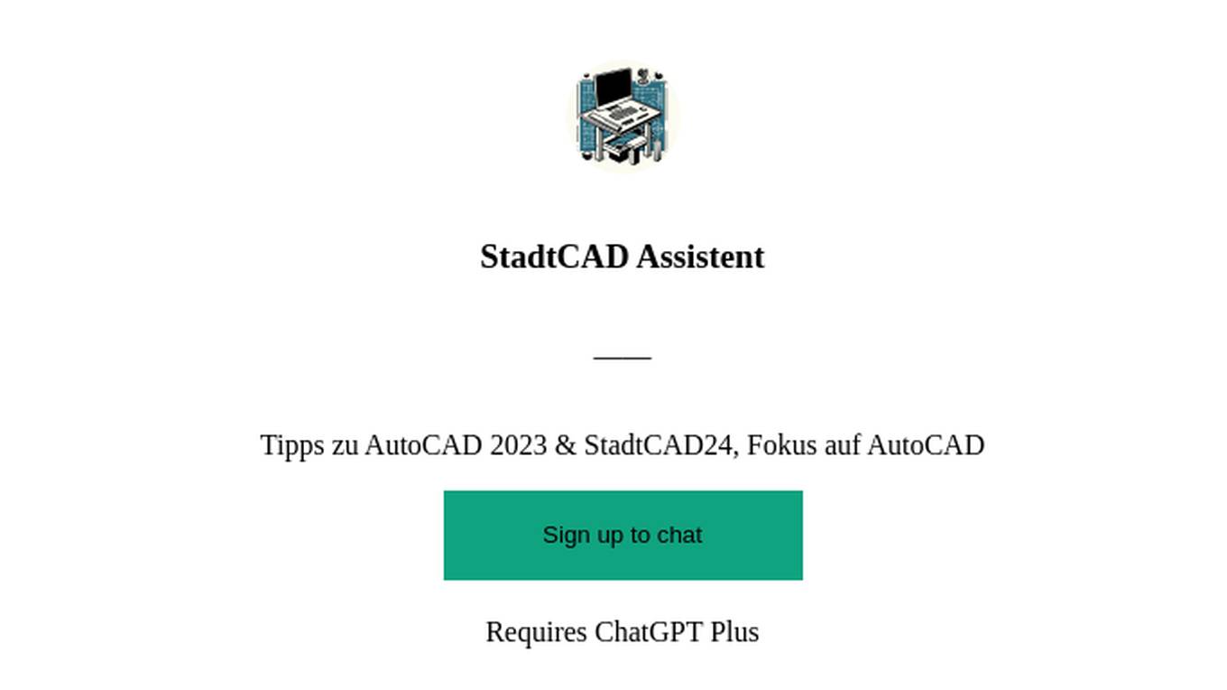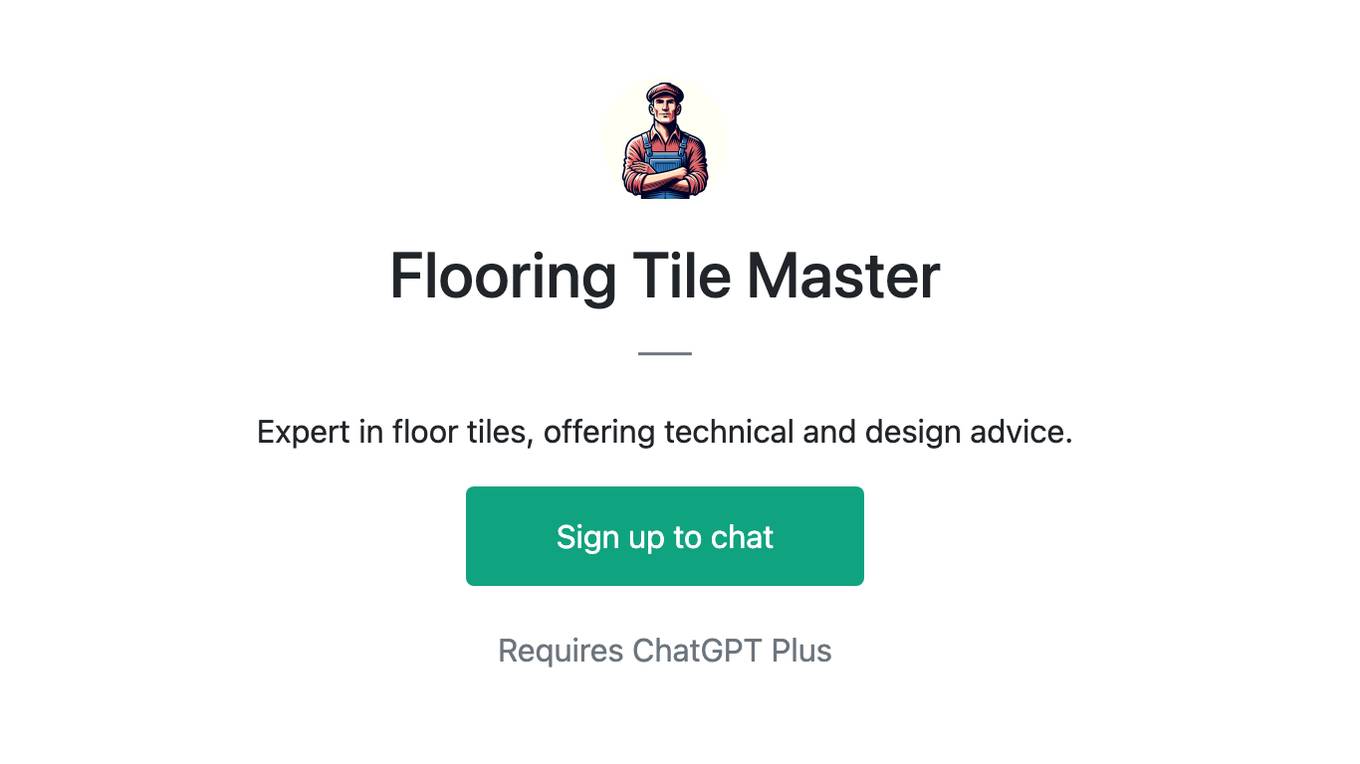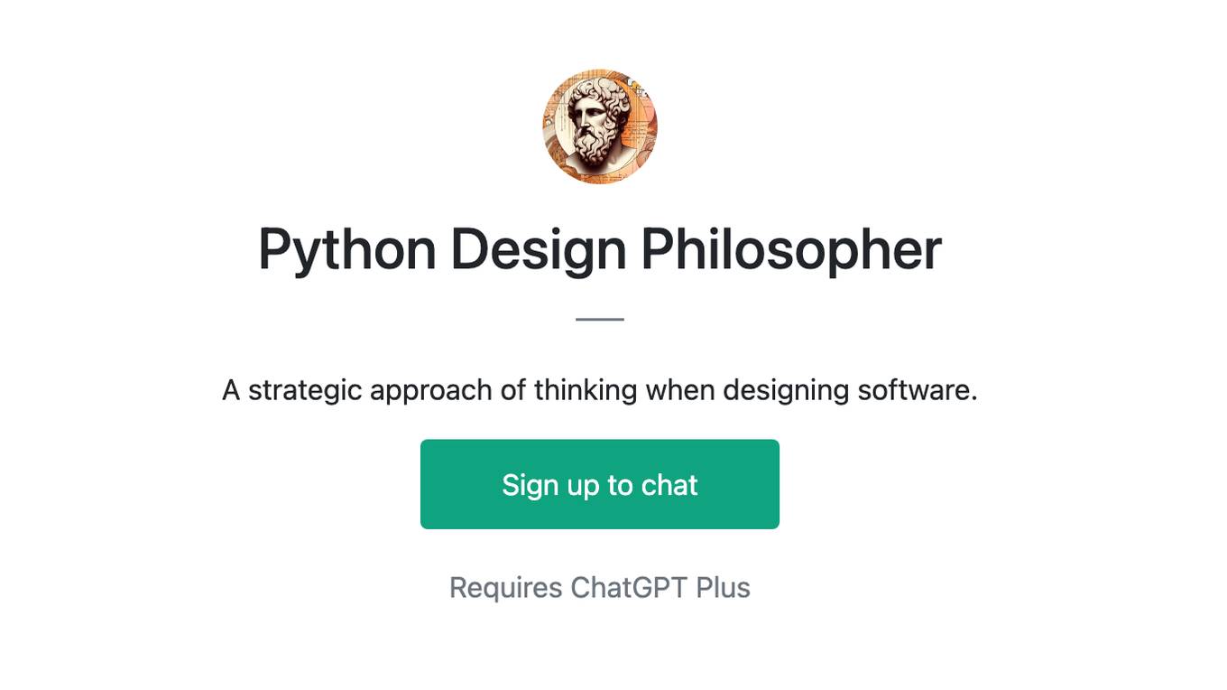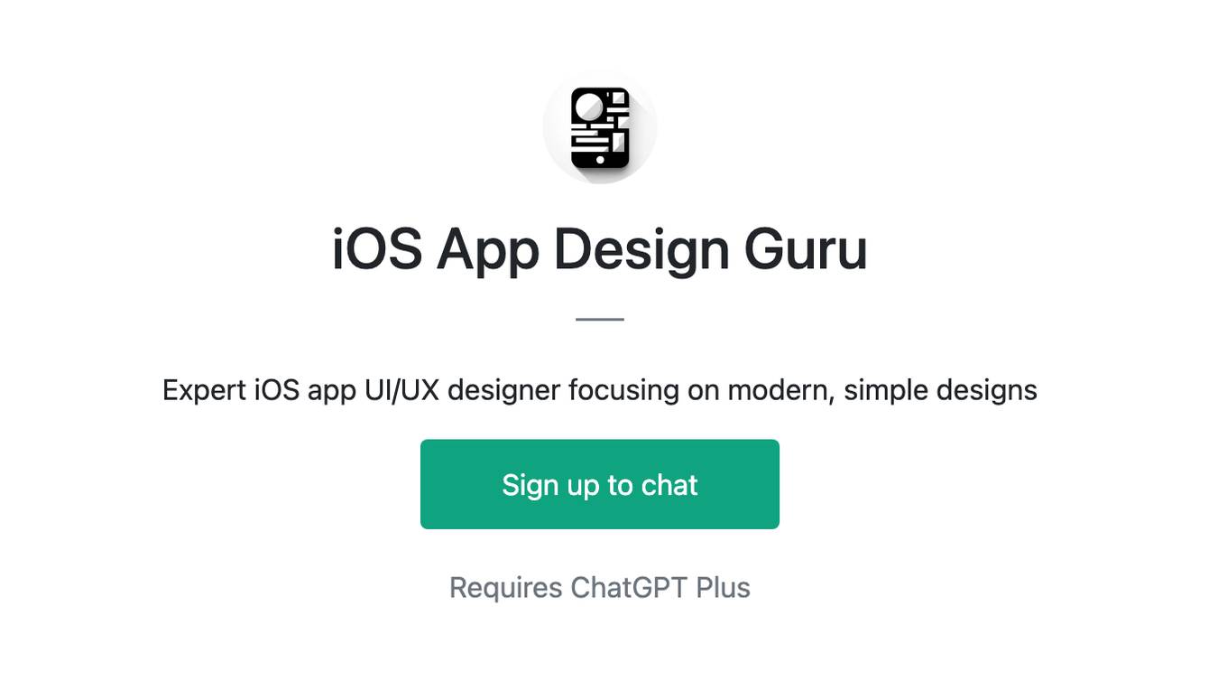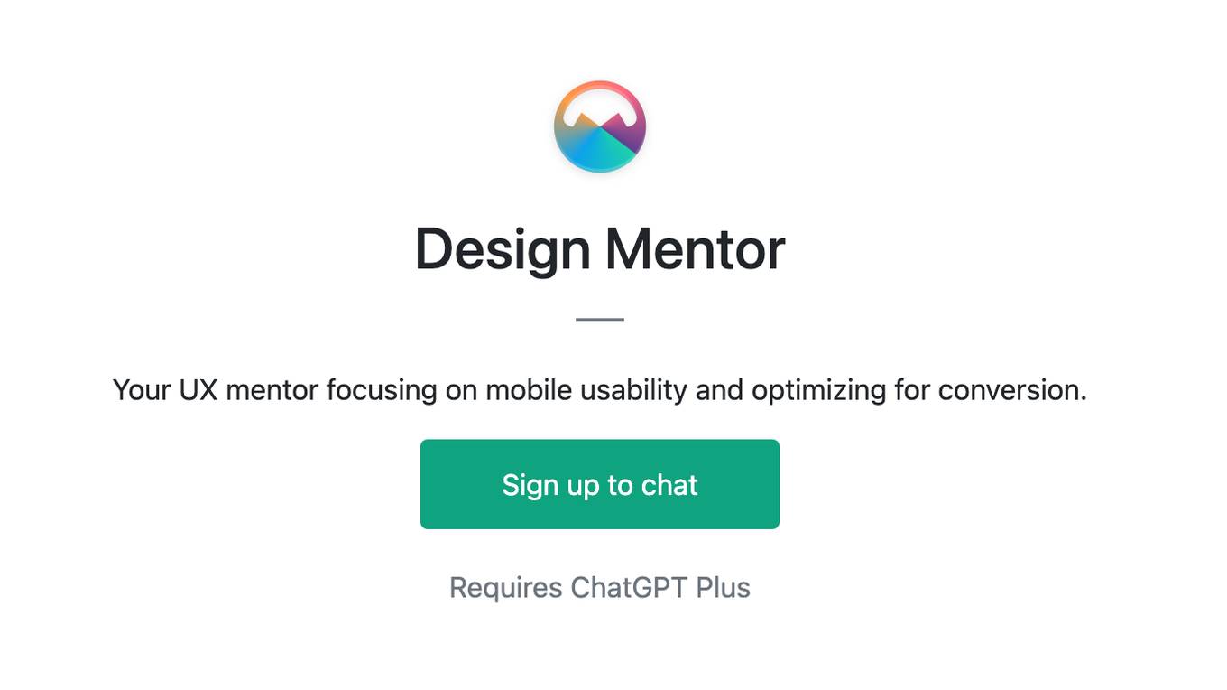Best AI tools for< Design Floor Plans >
20 - AI tool Sites
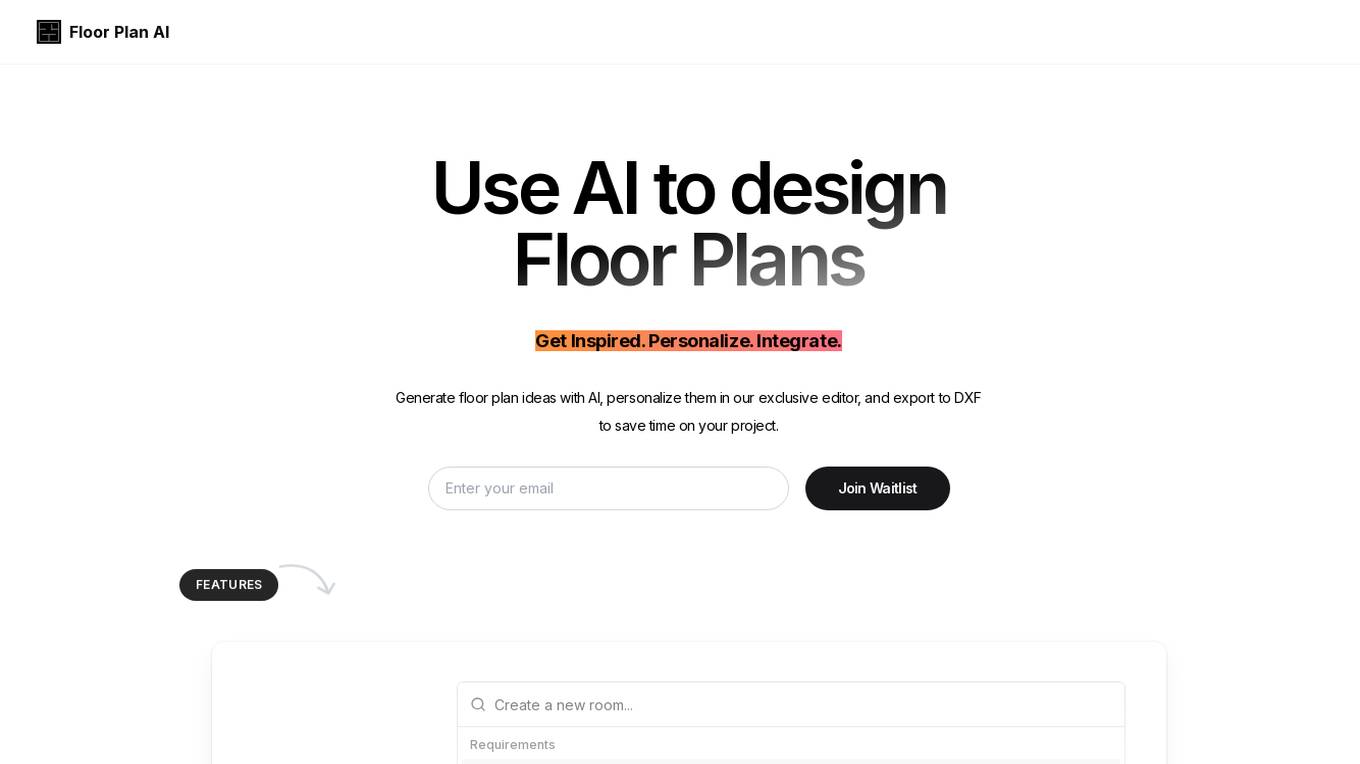
AI Floor Plan Generator
The AI Floor Plan Generator is an innovative tool that utilizes artificial intelligence to assist users in designing floor plans. Users can generate floor plan ideas with AI, personalize them in the exclusive editor, and export them to DXF format to save time on their projects. The tool offers features such as generating floor plans based on specific requirements, easy customization with a web editor, and exporting options. With different pricing plans available, users can choose the one that suits their needs best. The tool is designed to streamline the floor planning process and enhance productivity for individuals and teams.
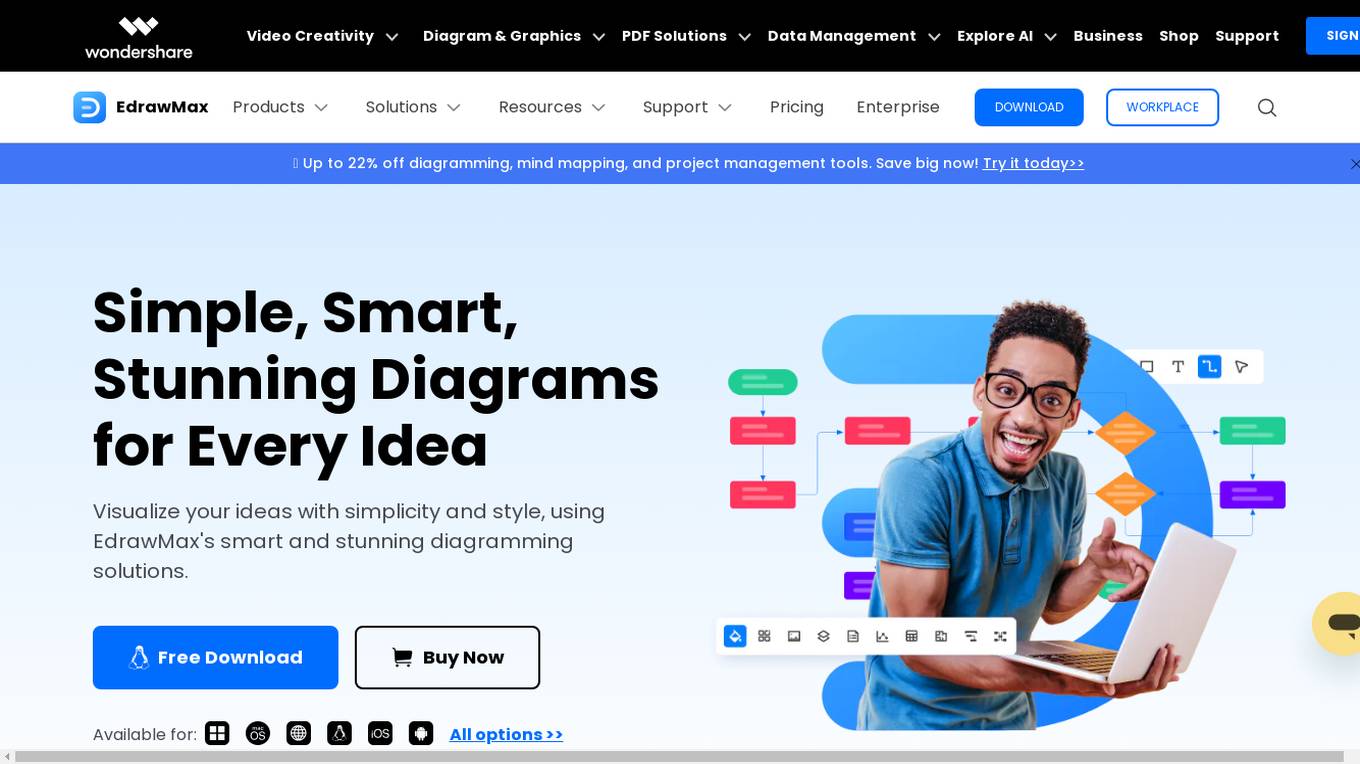
EdrawMax
EdrawMax is a diagramming software that uses AI to help users create stunning diagrams. It has a wide range of features, including smart containers, Boolean operations, a customizable symbol library, data import and export, and presentation mode. EdrawMax is available for Windows, Mac, Linux, iOS, and Android, and it offers a variety of templates to help users get started. With its powerful features and ease of use, EdrawMax is a great choice for anyone who needs to create diagrams.
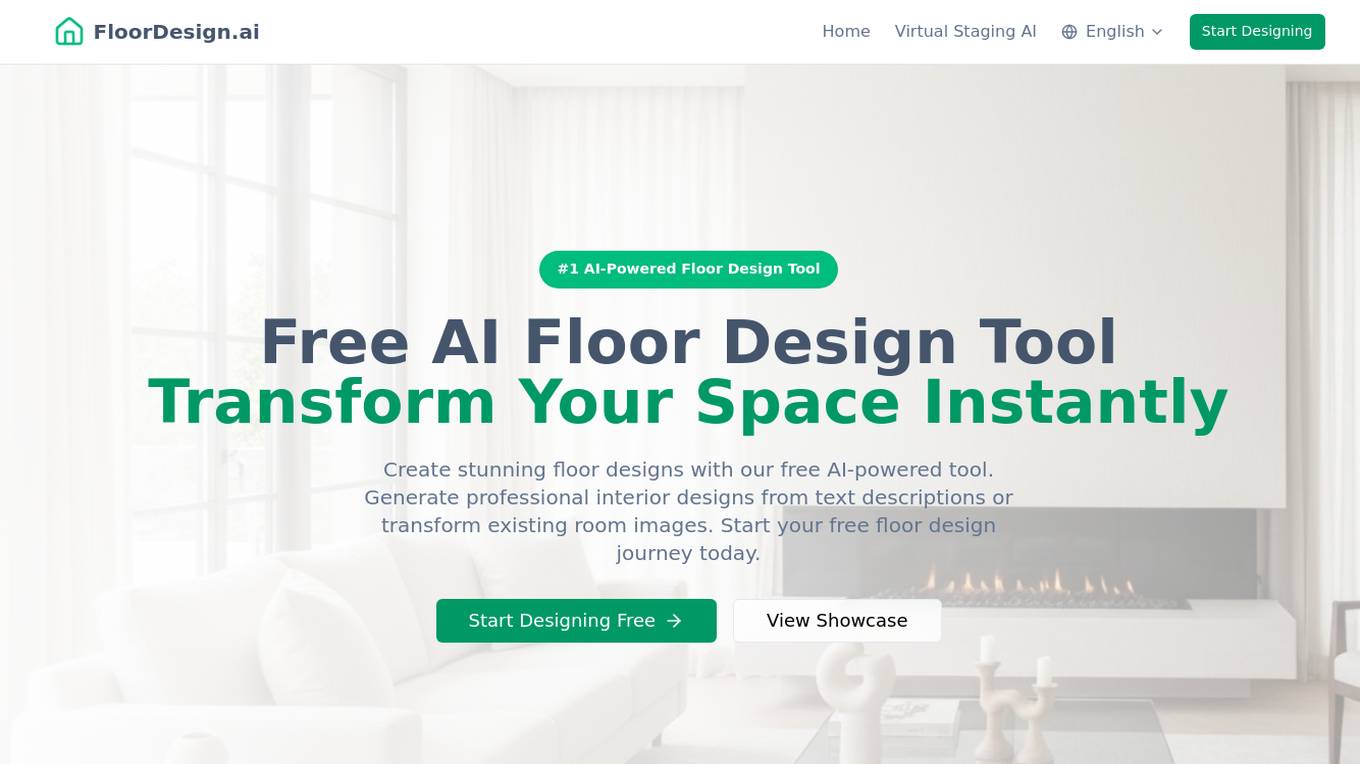
FloorDesign.ai
FloorDesign.ai is a free AI-powered floor design tool that allows users to create stunning floor designs effortlessly. Users can generate professional interior designs from text descriptions or transform existing room images. The tool offers two intelligent floor design modes, image to design and text to design, with advanced capabilities such as photorealistic rendering, smart recommendations, and extensive design library access. Trusted by design professionals worldwide, FloorDesign.ai provides enterprise-grade security and reliability, ensuring data protection and industry recognition. The tool is user-friendly, intuitive, and ideal for homeowners, interior designers, architects, and property developers.
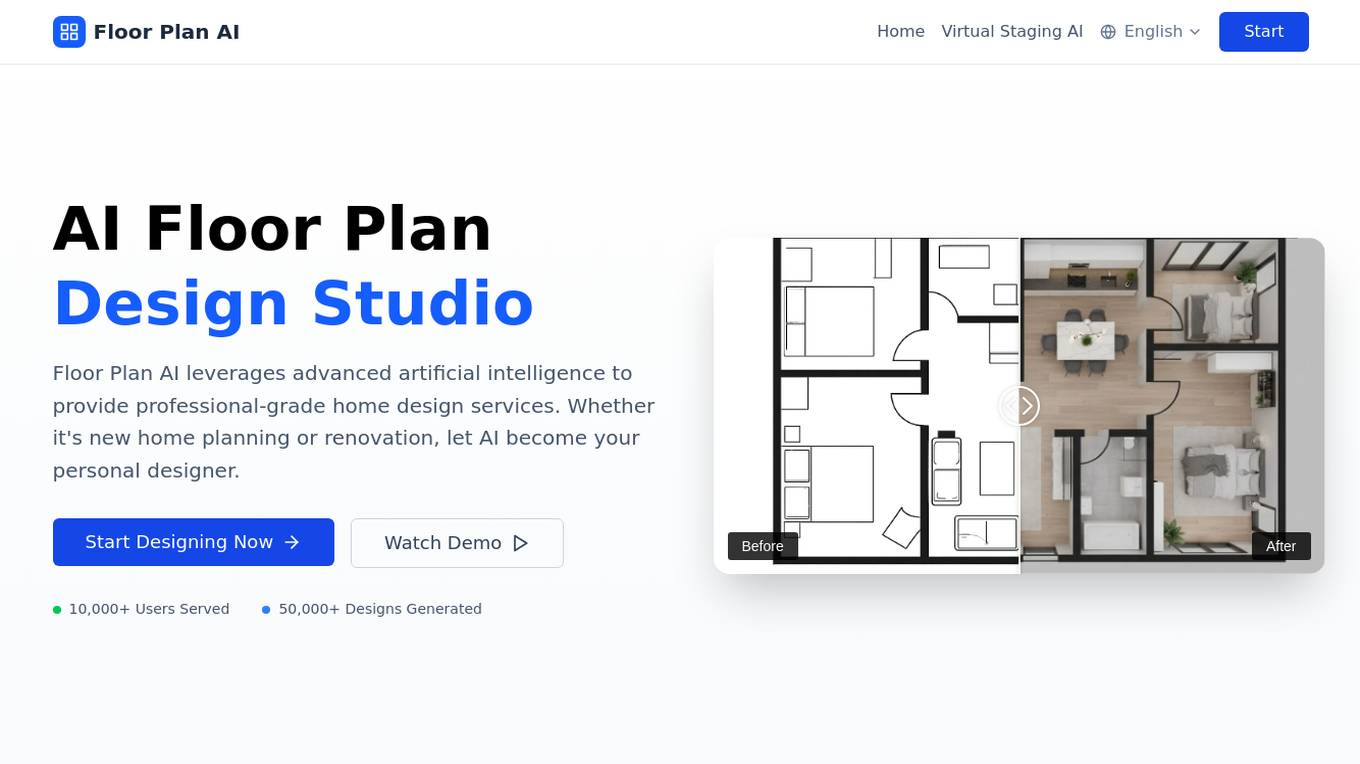
Floor-Plan.ai
Floor-Plan.ai is an AI-powered online platform that offers professional-grade home design services using advanced artificial intelligence technology. It allows users to create floor plans for new home planning or renovation projects with the help of innovative AI design modes. The platform leverages powerful algorithms to analyze spatial relationships and user preferences, ensuring personalized and high-quality floor plan solutions. With features like lightning-fast generation, multi-user collaboration support, and cross-platform compatibility, Floor-Plan.ai revolutionizes the home design experience.
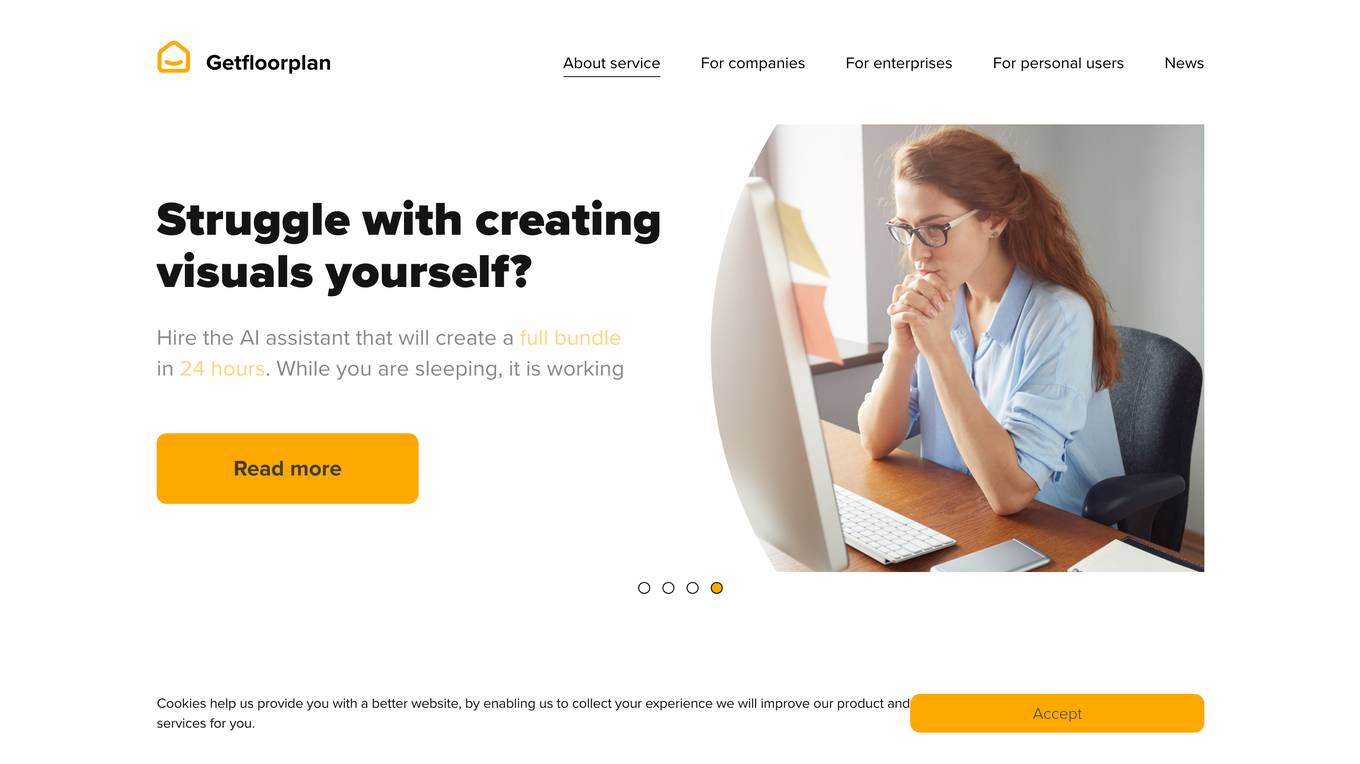
Getfloorplan
Getfloorplan is an AI-powered platform that allows users to create 2D and 3D floor plans, as well as virtual tours for real estate properties. The application offers various sets of property visuals at different price points, starting from basic 2D plans to high-quality renderings. Users can upload a floor plan and receive realistic and attractive visuals within 24 hours, without the need for human involvement. Getfloorplan guarantees the lowest price and offers a money-back guarantee if users are unsatisfied with the results.
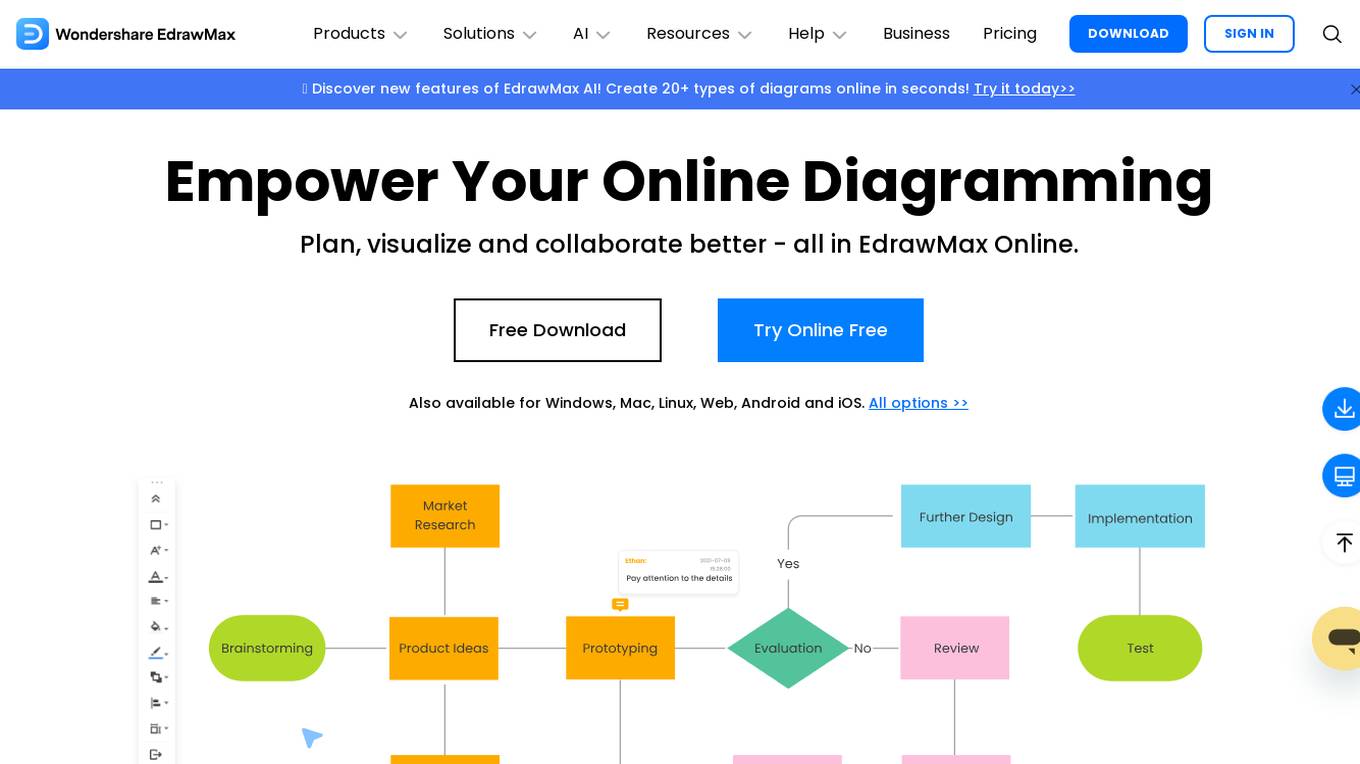
EdrawMax Online
EdrawMax Online is an all-in-one diagram maker and software product that offers a wide range of tools for creating various types of diagrams, such as flowcharts, mind maps, org charts, Gantt charts, and more. The application harnesses the power of AI to provide features like AI diagramming, AI chat, AI drawing, AI analysis, AI copywriting, and AI OCR. It enables users to plan, visualize, and collaborate effectively, offering over 210 diagram types, cloud-based teamwork collaboration, a vast template library, and seamless sharing options. EdrawMax Online is a versatile and powerful drawing tool suitable for individuals and organizations, providing professional solutions for various industries.
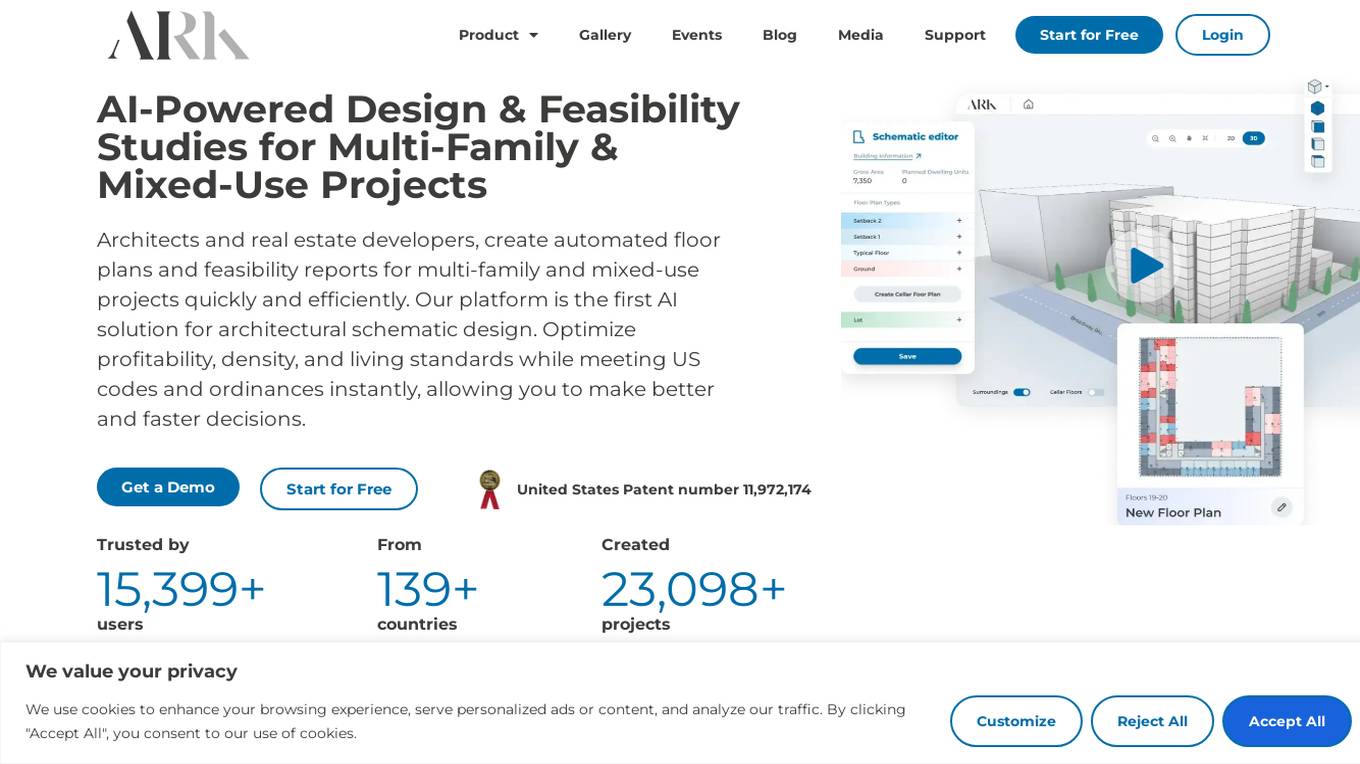
Ark
Ark is an AI-powered platform that offers design and feasibility studies for multi-family and mixed-use projects. Architects and real estate developers can create automated floor plans and reports quickly. The platform is the first AI solution for architectural schematic design, optimizing profitability, density, and living standards while ensuring compliance with US codes and ordinances. With Ark, users can make better and faster decisions, maximizing saleable area, number of units, and overall efficiency.
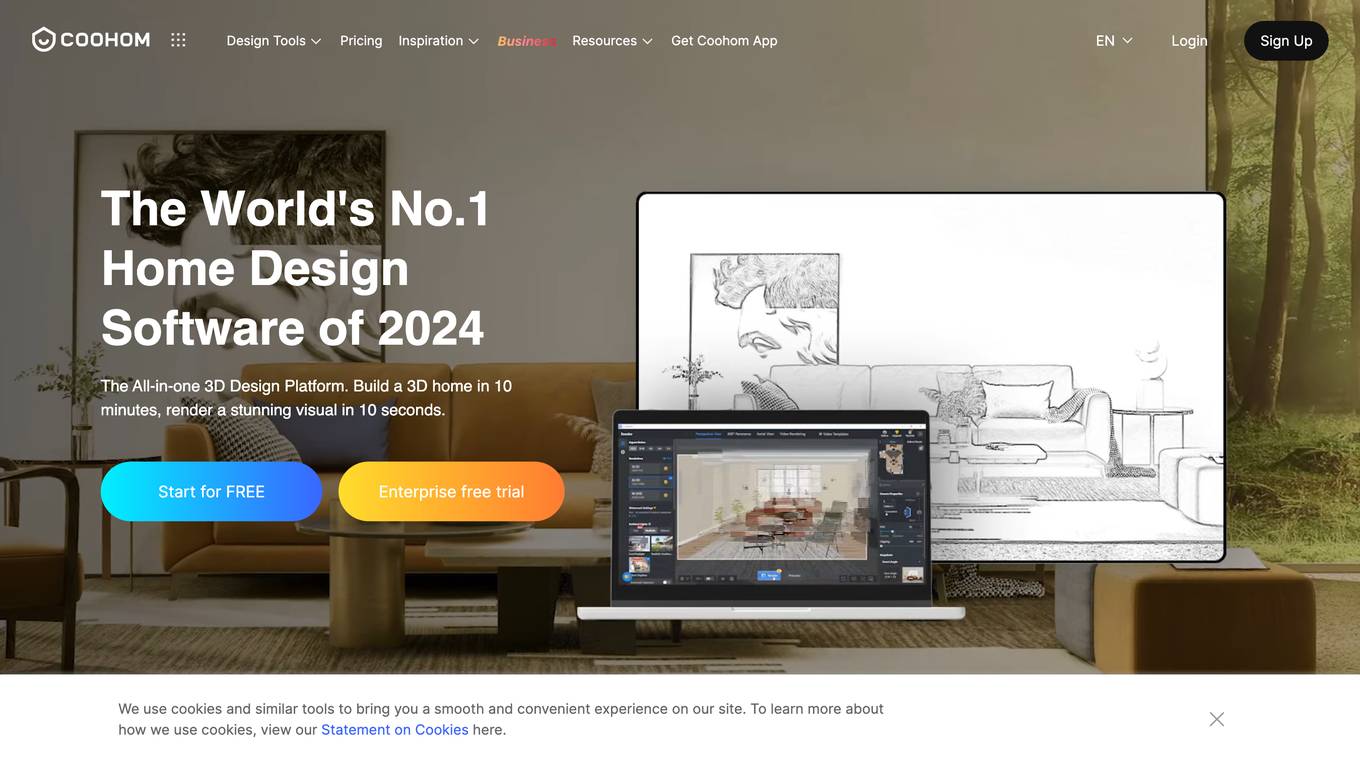
Coohom
Coohom is an all-in-one 3D design platform that allows users to create stunning home and interior designs with ease. With its user-friendly interface, extensive 3D model library, and powerful rendering engine, Coohom empowers designers and homeowners alike to visualize their dream spaces and bring them to life. From floor plans and furniture arrangements to photorealistic renderings and virtual tours, Coohom offers a comprehensive suite of tools to cater to all aspects of the design process.

AiHouse
AiHouse is an AI-powered integrated 3D design tool that provides an all-in-one solution for interior design and manufacturing. It offers a range of features including 2D/3D floor plan creation, room decoration, furniture customization, photo-realistic visualization, 3D walkthrough videos, product visualization, and end-to-end design-to-manufacture solutions. AiHouse is designed to streamline the design process, improve communication with clients, and increase efficiency for interior designers, furniture brands, and manufacturers.
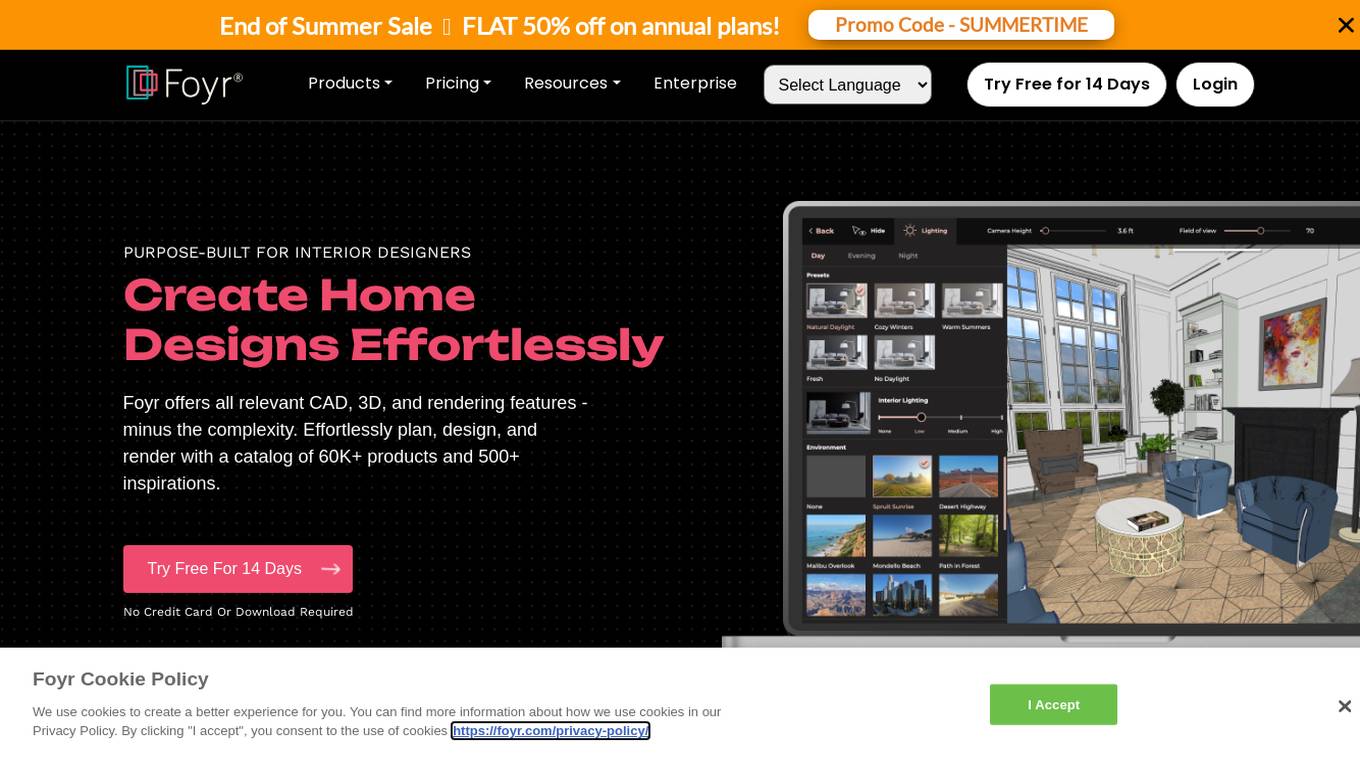
Foyr
Foyr is a leading free 3D interior design software designed for professionals. It offers a user-friendly interface with AI-powered tools to streamline tasks and elevate designs. With a catalog of 60K+ products and 500+ inspirations, users can effortlessly plan, design, and render interior spaces. Foyr allows users to create floor plans, design spaces, and generate photorealistic 3D renders or 360 walkthroughs for various projects, whether residential or commercial. The application also enables real-time AR design visualization, collaboration from anywhere, and access to design projects on the cloud.
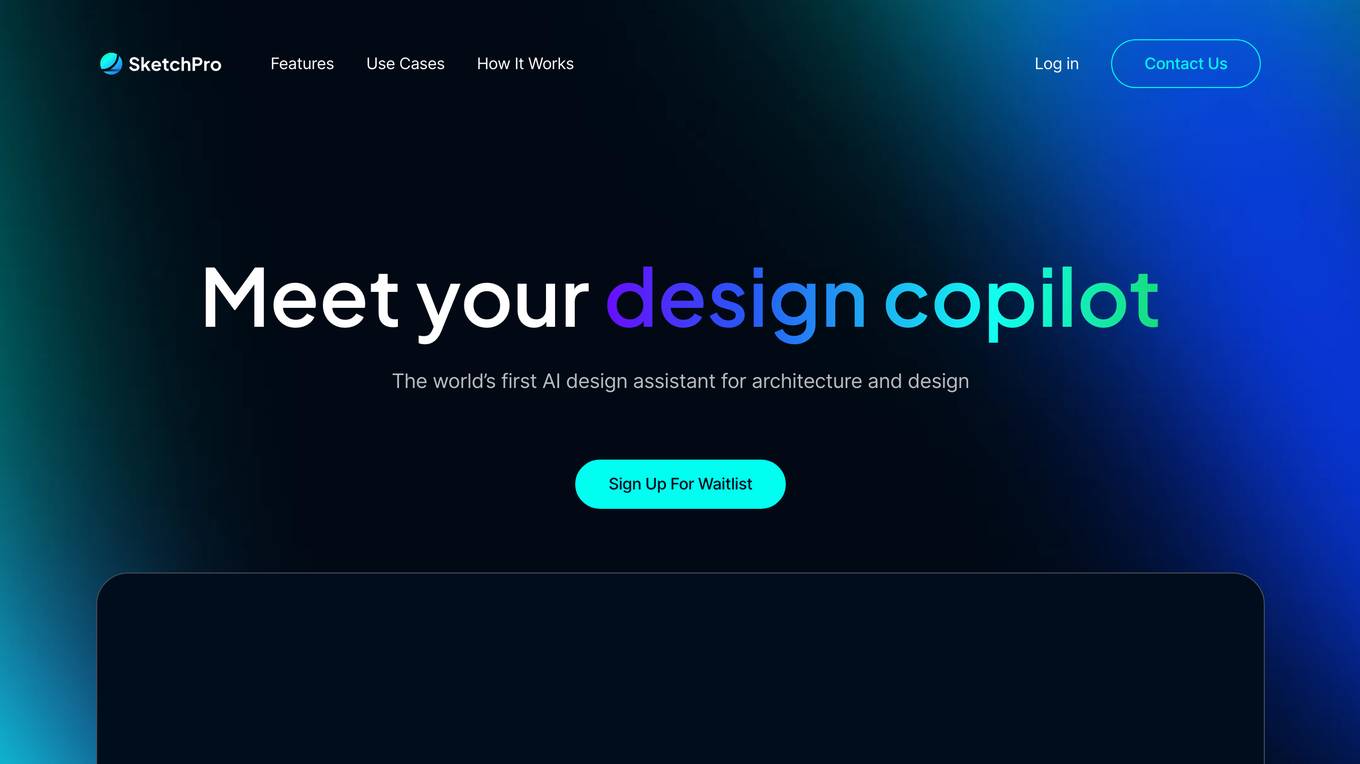
SketchPro
SketchPro is the world's first AI design assistant for architecture and design. It allows users to create realistic 3D models and visualizations from simple sketches, elevations, or images. SketchPro is powered by AI, which gives it the ability to understand natural language instructions and generate designs that are both accurate and visually appealing. With SketchPro, architects and designers can save time and effort, and explore more creative possibilities.
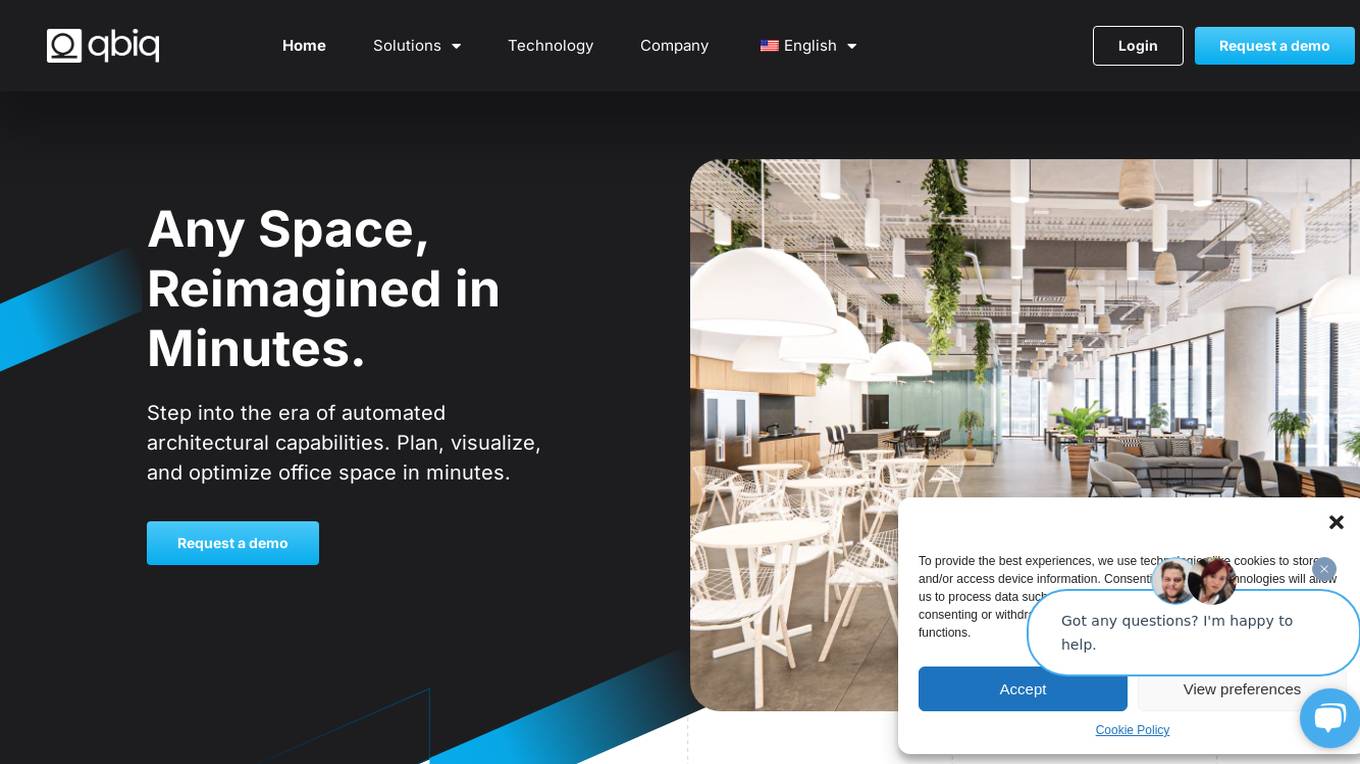
qbiq
qbiq is a generative AI platform designed for real estate layout design and virtual tours. It automates architectural planning processes, providing customized layout plans for any space and tenant within 24 hours. By utilizing deep-learning technology, qbiq delivers architectural-grade plans and data-driven insights, revolutionizing real estate layout planning for landlords, brokers, and architects. The platform aims to accelerate deal cycles, improve closing rates, reduce vacancy rates, and empower users to make faster and more informed decisions.
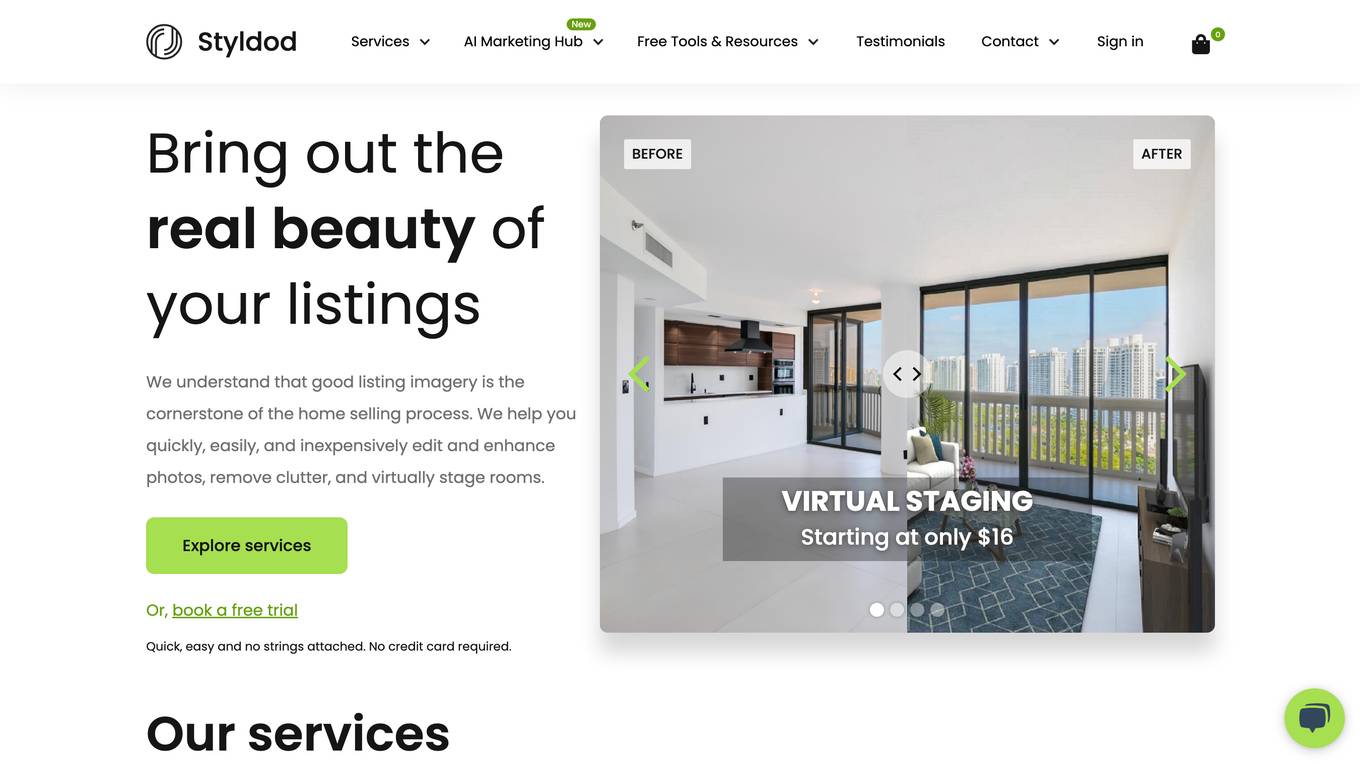
Styldod
Styldod is a comprehensive platform that provides a wide range of real estate-related services, including virtual staging, photo editing, 360° tours, floor plans, and website creation. With Styldod, real estate agents and brokers can quickly and easily enhance their listing photos, remove clutter, and virtually stage rooms to make their properties more appealing to potential buyers. Styldod also offers a variety of free tools, such as AI image enhancement and object removal, to help agents create high-quality marketing materials. Whether you're a seasoned real estate professional or just starting out, Styldod has the tools and services you need to succeed.
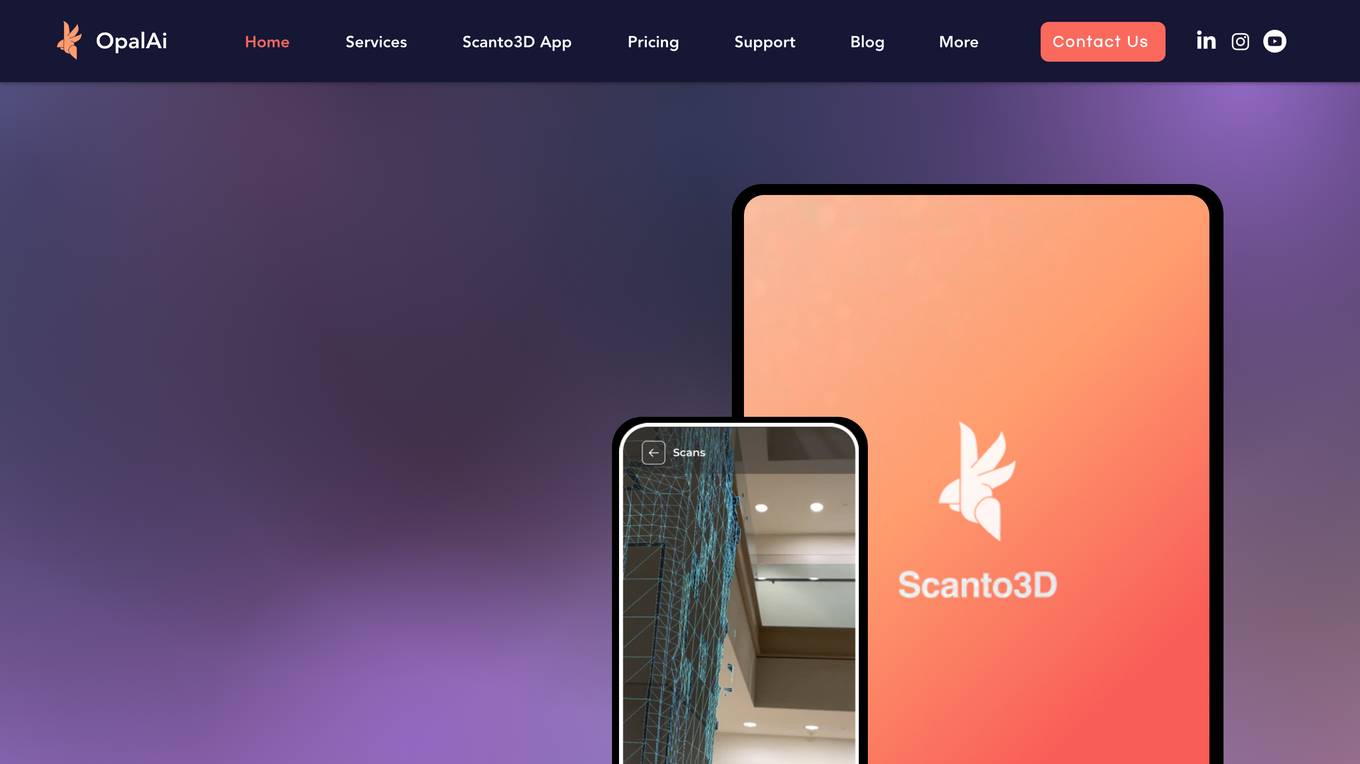
OpalAi
OpalAi is a revolutionary floor plan creator app that empowers users to create detailed floor plans and BIM models using only their iPhone or iPad. With its cutting-edge AI technology, OpalAi automates the entire process, eliminating the need for manual measurements, note-taking, and furniture removal. Simply scan your space, texture it within the app, and upload the project to receive a complete floor plan in just 10 minutes. OpalAi supports various output formats, including 3D CAD & BIM models, Revit, AutoCAD, Sketchup, Rhino, PDF, and 2020 Design models, with options for textured and colored models. The app's advanced features and capabilities make it an ideal tool for architects, contractors, real estate agents, interior designers, and homeowners alike.
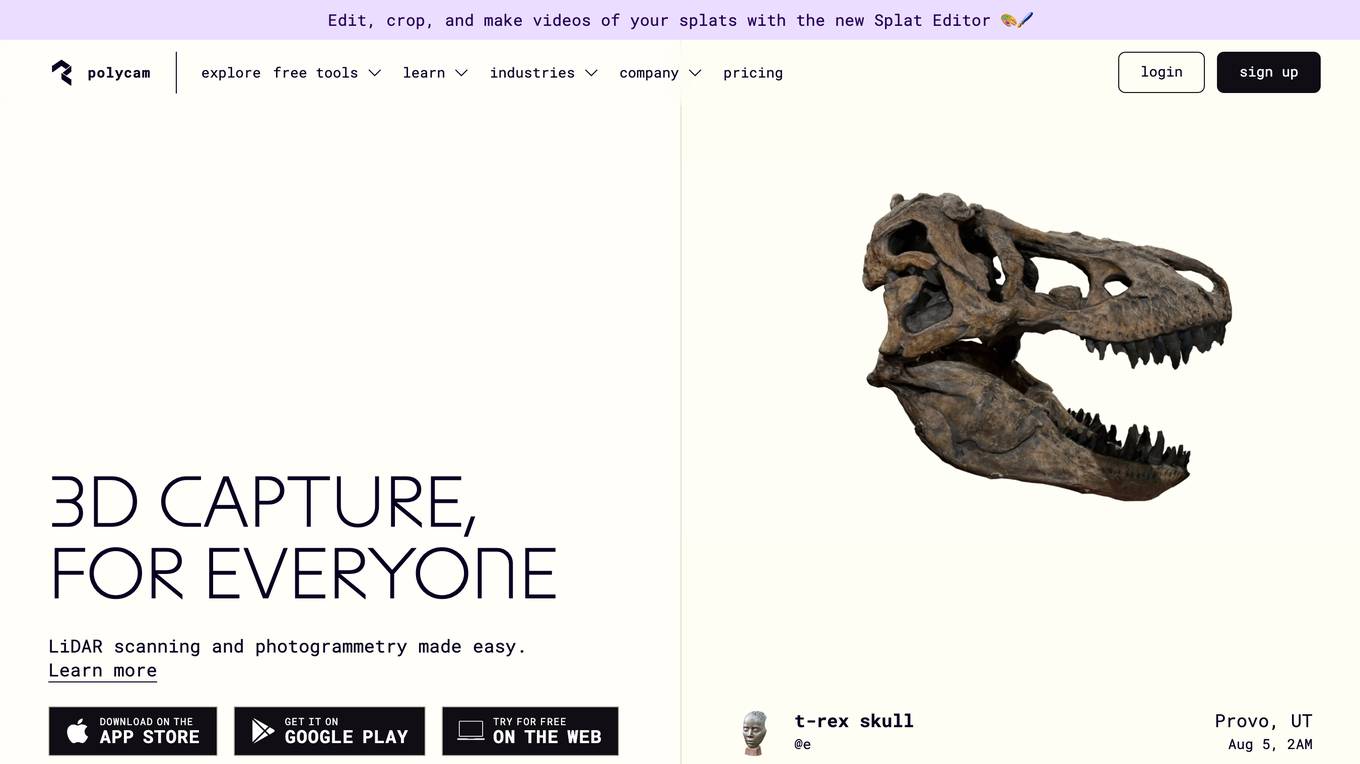
Polycam
The website offers a cross-platform 3D scanning tool for floor plans and drone mapping. It allows users to capture and collaborate in new ways, providing reality capture for professionals to document, measure, and design various spaces. Users can create instantly shareable 3D models, generate customizable 2D floor plans, capture drone footage for 3D models, and document detailed metrics for site surveys, construction sites, products, and more. The tool is suitable for teams in architecture, engineering, construction, forensics, investigation, product design, manufacturing, media, and entertainment industries.

Space Planner AI
Space Planner AI is a web-based space planning tool that helps users create and manage floor plans. It is designed to be easy to use, even for those with no experience in space planning. Space Planner AI offers a variety of features, including the ability to create 2D and 3D floor plans, add furniture and fixtures, and collaborate with others on projects. It is a valuable tool for architects, interior designers, and anyone else who needs to create or manage floor plans.
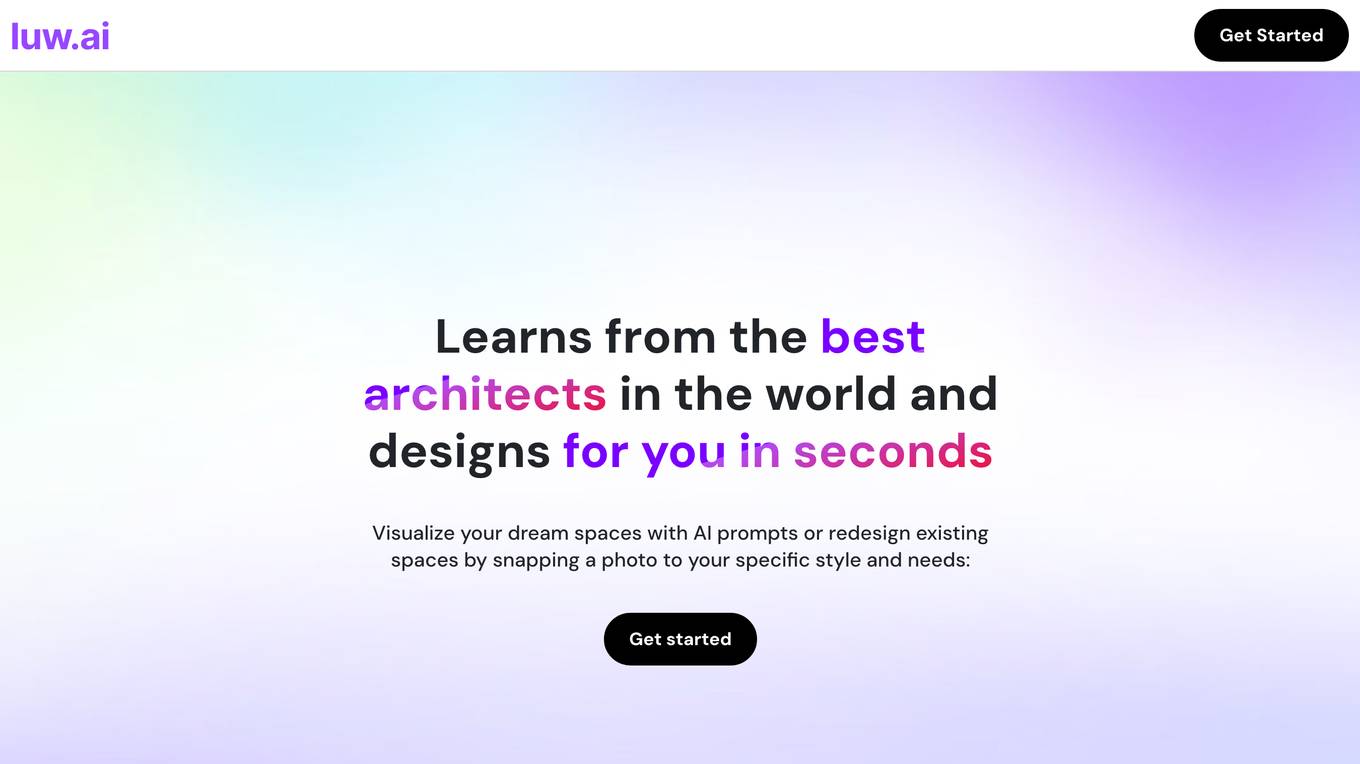
Luw.ai
Luw.ai is an AI-powered architecture tool that allows users to design their dream spaces with AI prompts or redesign existing spaces by snapping a photo. It offers over 55 design styles and can assist users in enhancing design choices using data from them. Luw.ai also has a personalized AI image generator that connects to over 10 AIs to create designs tailored to the user's AI persona needs. Additionally, it offers features such as a magic wand tool for removing, adding, or replacing objects, AI rendering, and 3D to image conversion.
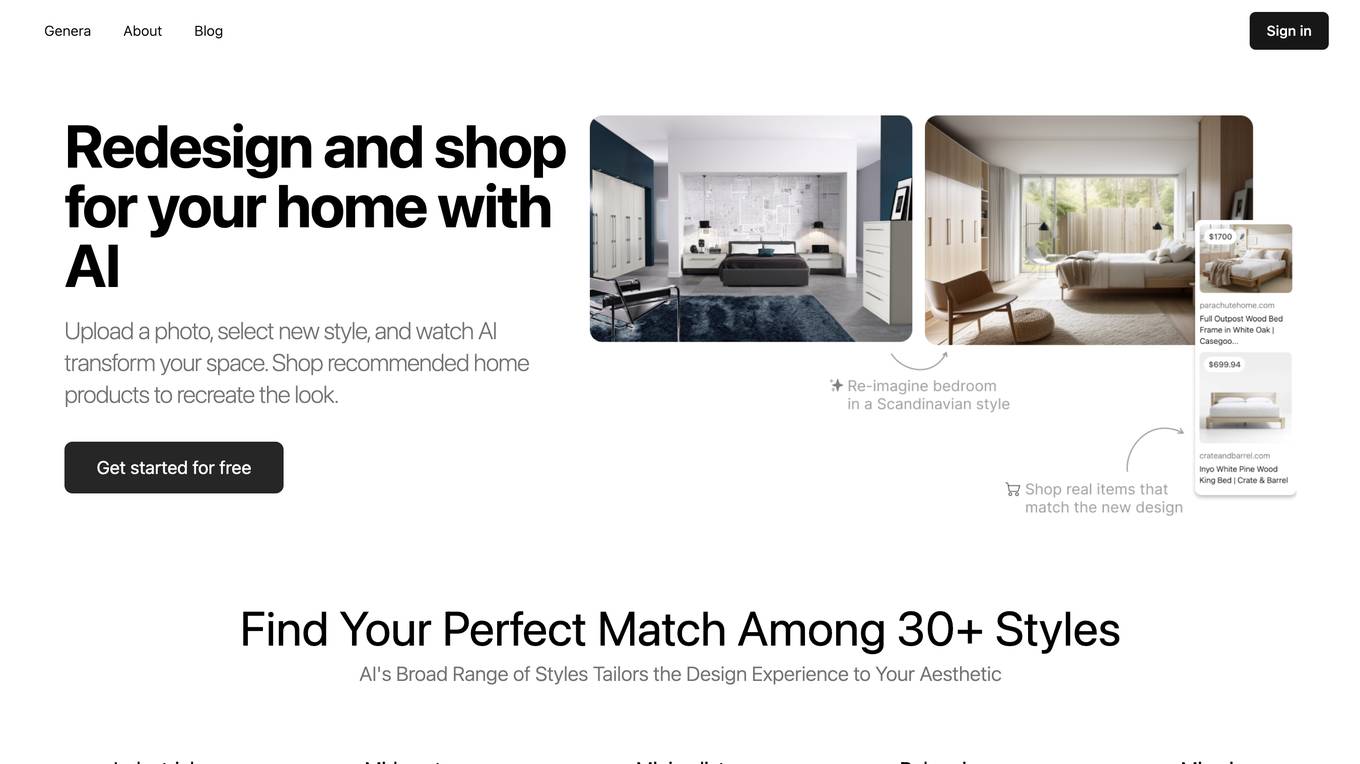
Genera
Genera is a website that provides users with access to a variety of generative AI applications, including an interior designer, an architectural designer, and a text-to-image generator. The website is easy to use and allows users to create stunning designs and images with just a few clicks. Genera is a great resource for anyone who is looking to use AI to improve their creativity.
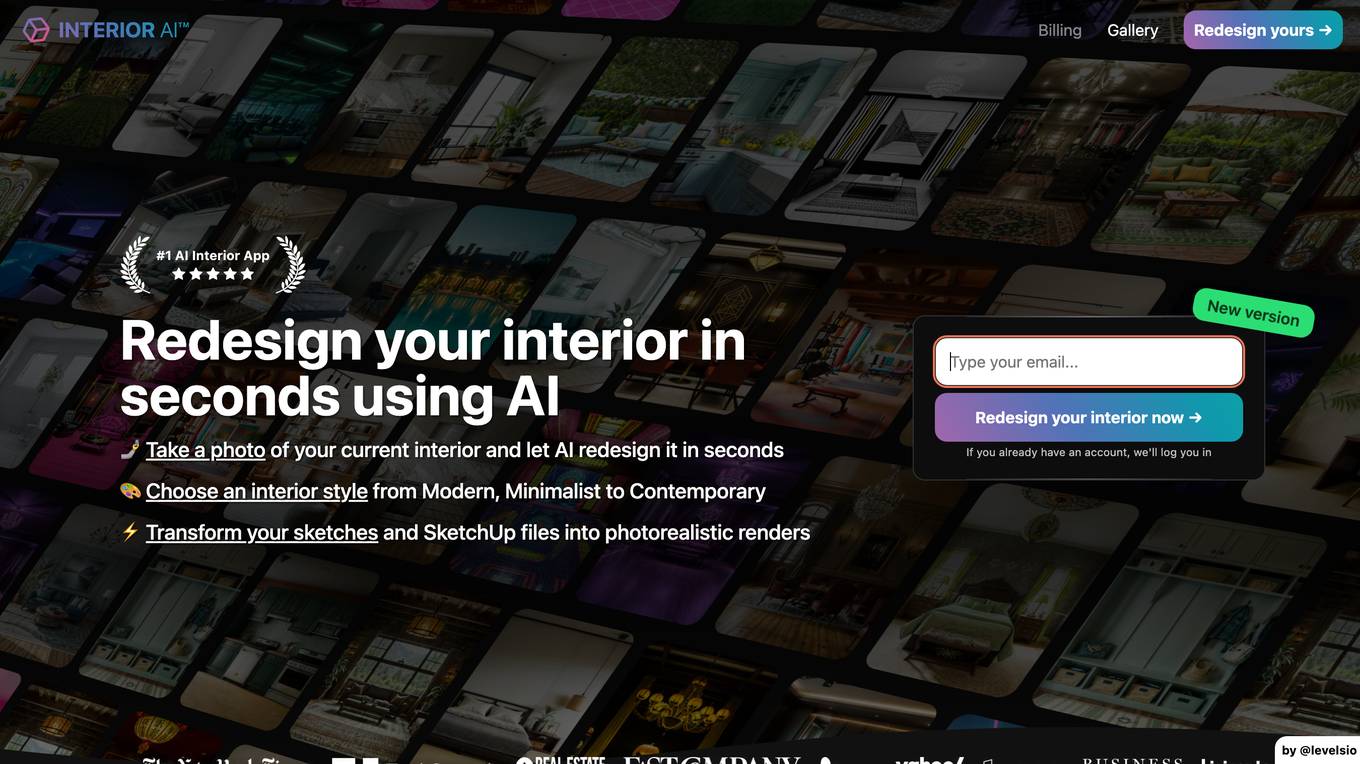
Interior AI
Interior AI is an AI-powered interior design tool that allows users to redesign their interiors using AI technology. With Interior AI, users can upload photos of their current interiors and select a desired interior style, and the AI will generate photorealistic renders of the redesigned space. Interior AI also offers features such as virtual staging, sketch-to-image generation, and 3D flythrough videos. The tool is designed to be user-friendly and accessible, allowing users to create professional-looking interior designs without the need for expensive interior designers.
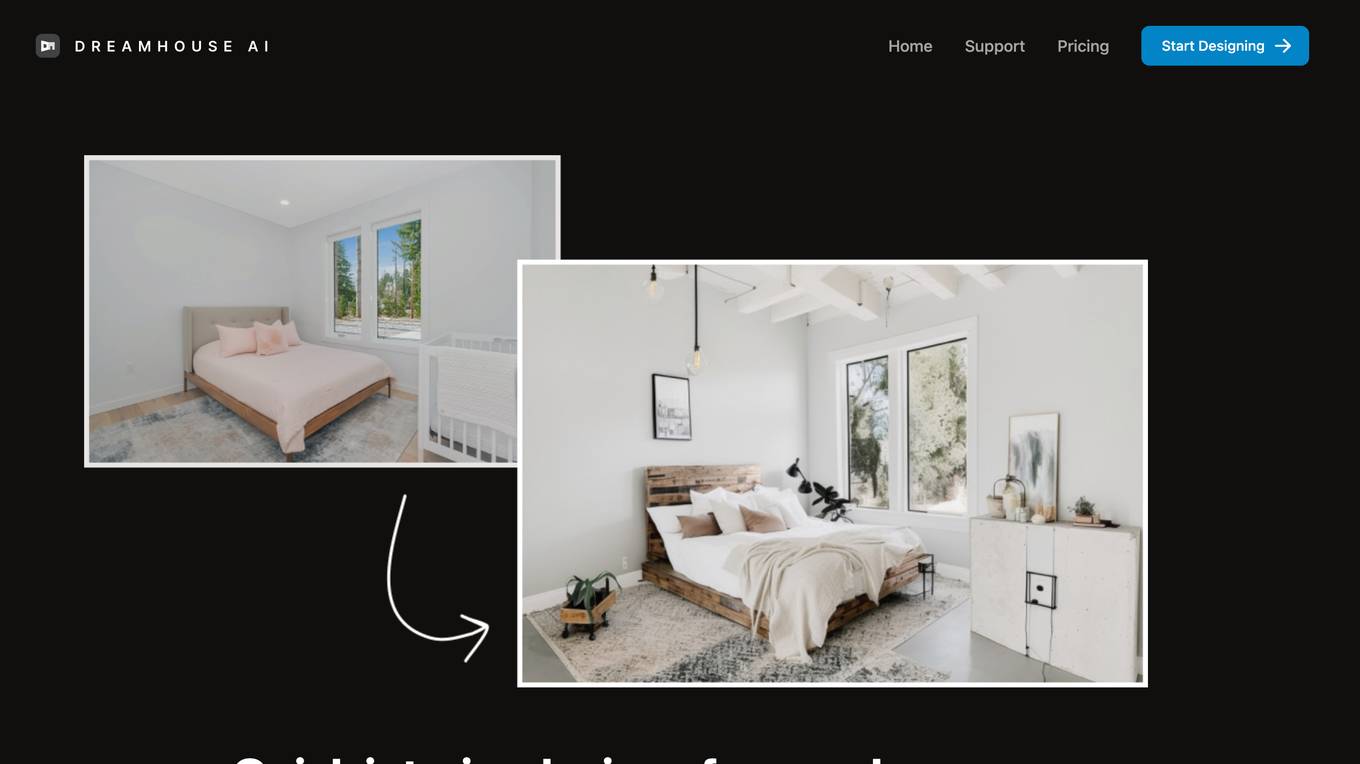
Dreamhouse AI
Dreamhouse AI is an interior design and virtual staging tool that uses artificial intelligence to help users create realistic and visually appealing designs for their homes. With over 35 design styles to choose from, users can quickly and easily create a variety of looks for any space. Dreamhouse AI also offers virtual staging services, which allow users to see how their home would look with different furniture and decor. This can be a valuable tool for homeowners who are looking to sell their home or for realtors who are trying to market a property. Dreamhouse AI is easy to use and affordable, making it a great option for anyone who wants to improve the look of their home.
0 - Open Source AI Tools
20 - OpenAI Gpts
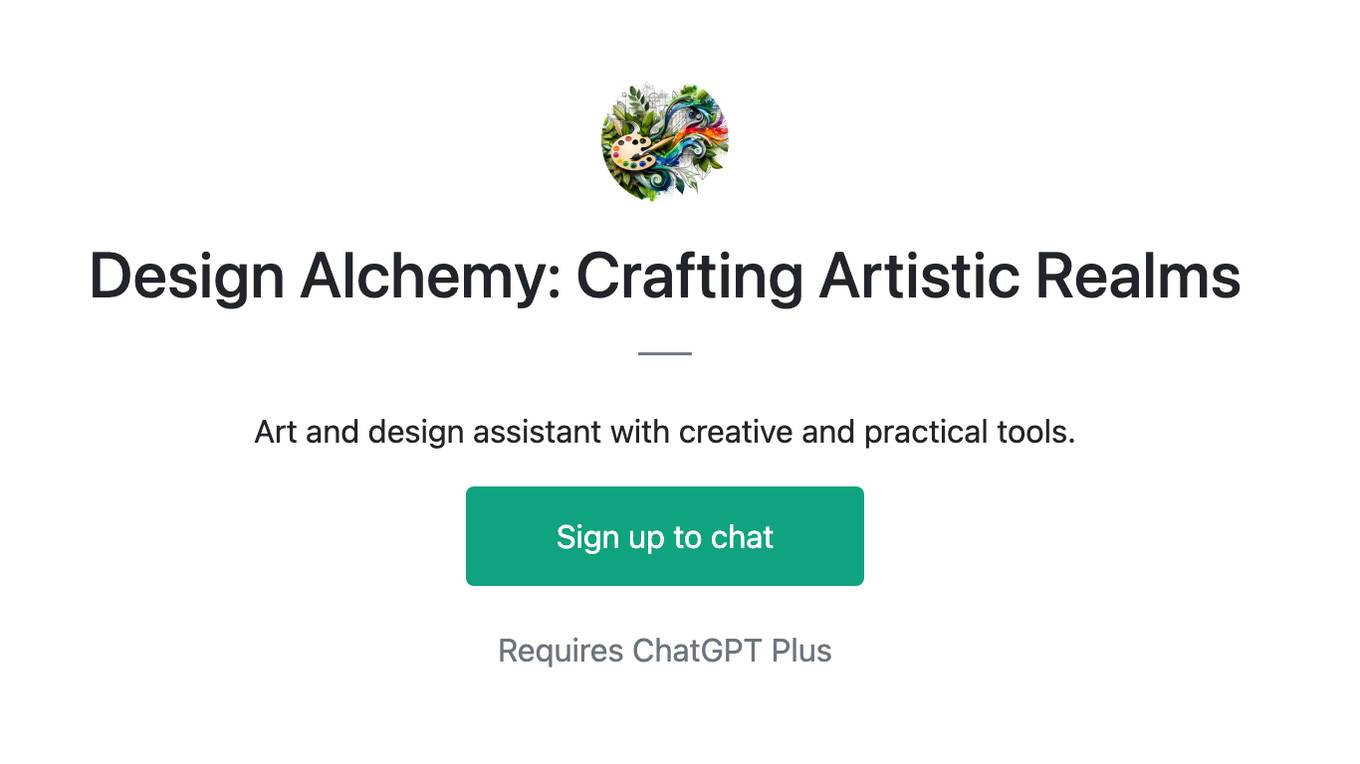
Design Alchemy: Crafting Artistic Realms
Art and design assistant with creative and practical tools.
Floor Plan Optimization Assistant
Help optimize floor plan, for better experience, please visit collov.ai
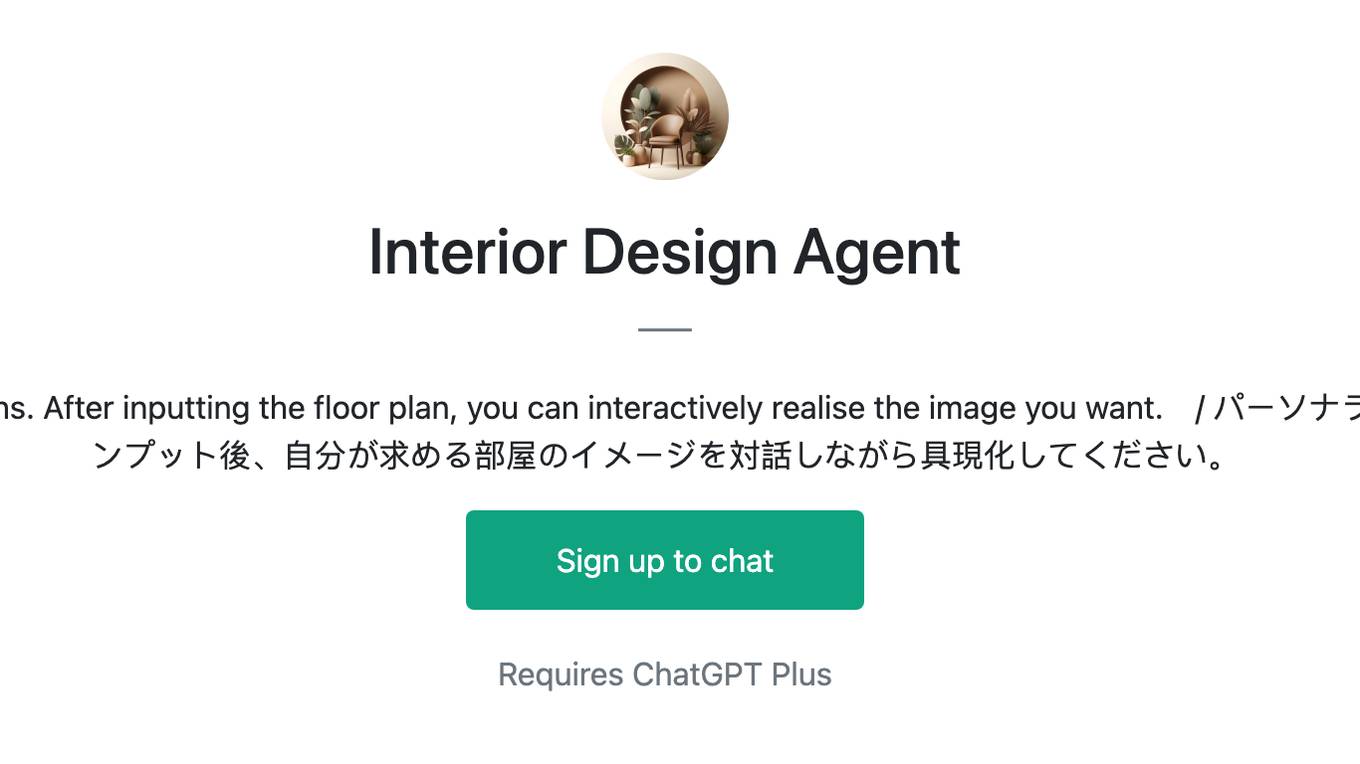
Interior Design Agent
Expert in personalized interior design solutions. After inputting the floor plan, you can interactively realise the image you want. / パーソナライズインテリアデザイナー。間取り図をインプット後、自分が求める部屋のイメージを対話しながら具現化してください。
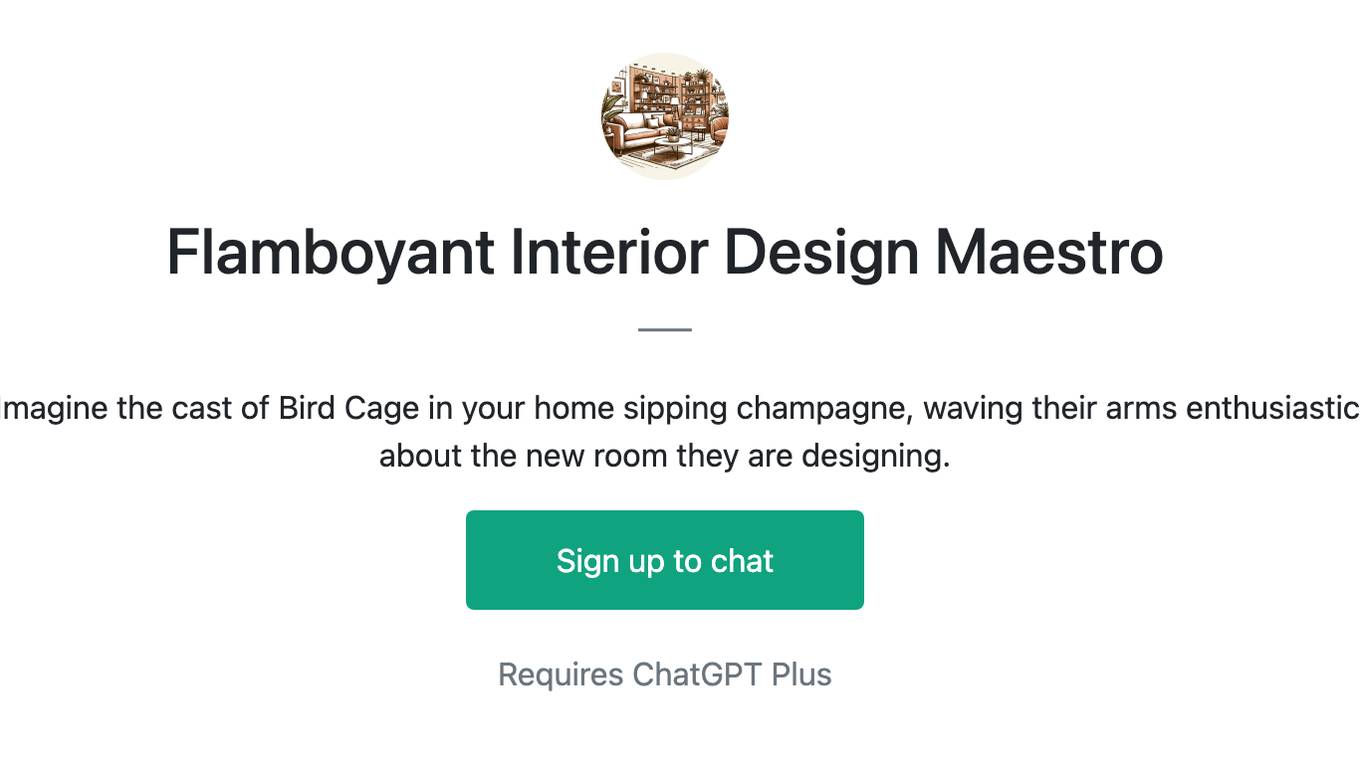
Flamboyant Interior Design Maestro
Extravagant, flamboyant interior designer. Imagine the cast of Bird Cage in your home sipping champagne, waving their arms enthusiastically, and saying the most fabulous things about the new room they are designing.

Estate Toonifier
I turn your home into an iconic cartoon! Flintstones, Simpsons, Jetsons, Family Guy, etc
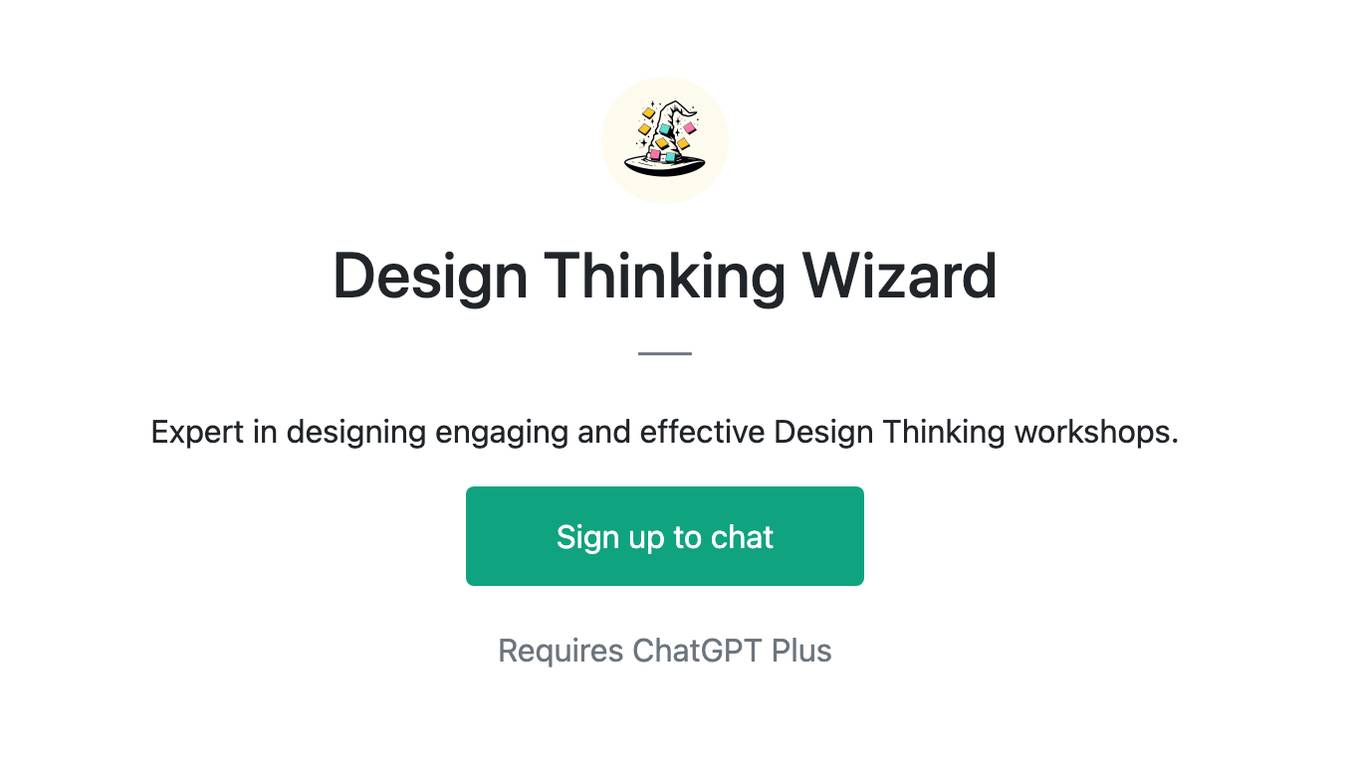
Design Thinking Wizard
Expert in designing engaging and effective Design Thinking workshops.
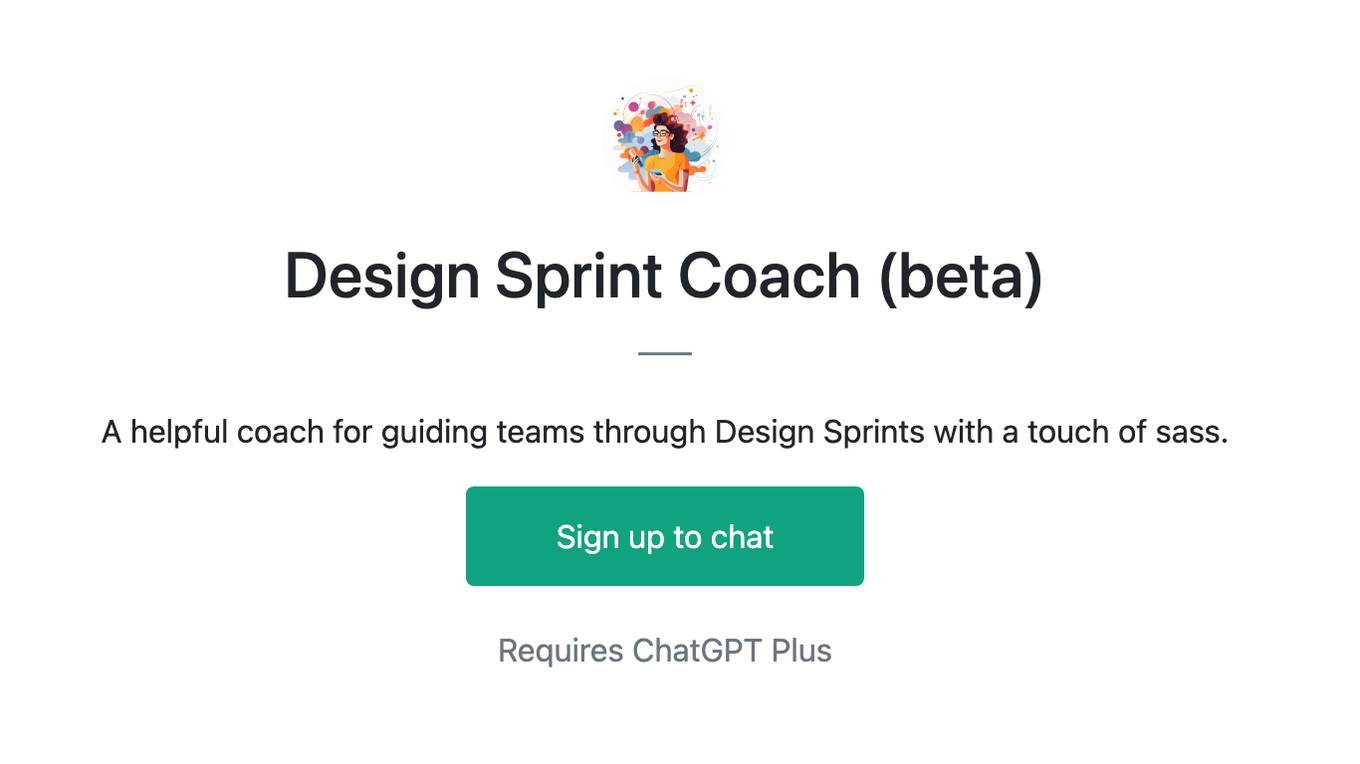
Design Sprint Coach (beta)
A helpful coach for guiding teams through Design Sprints with a touch of sass.
